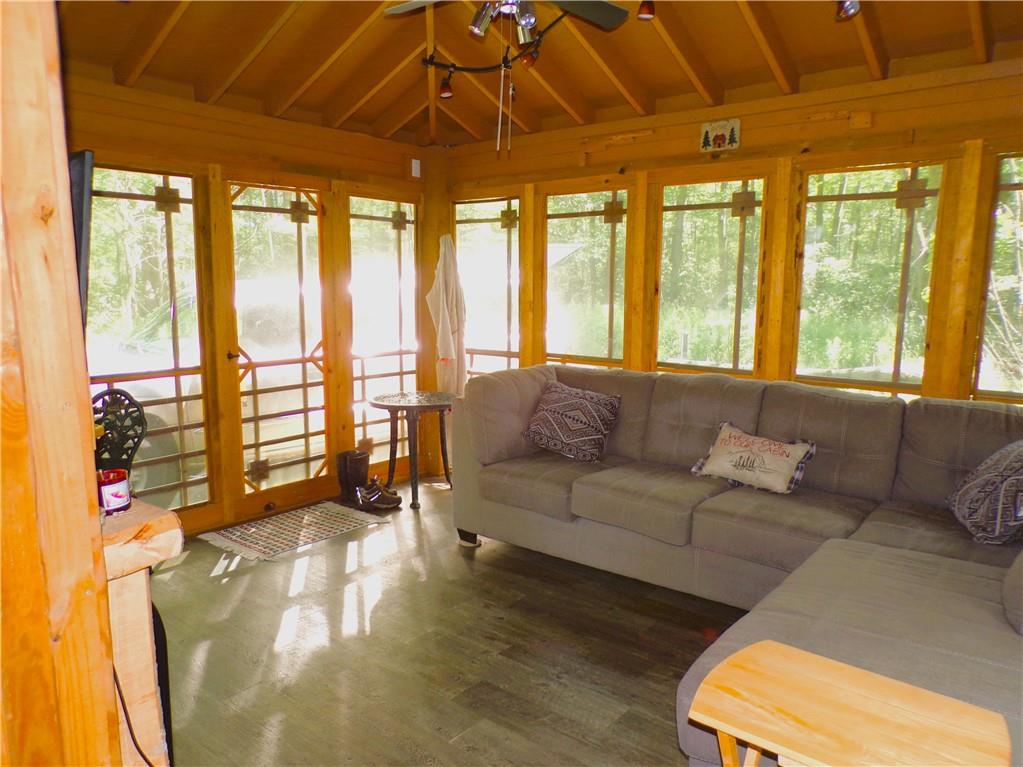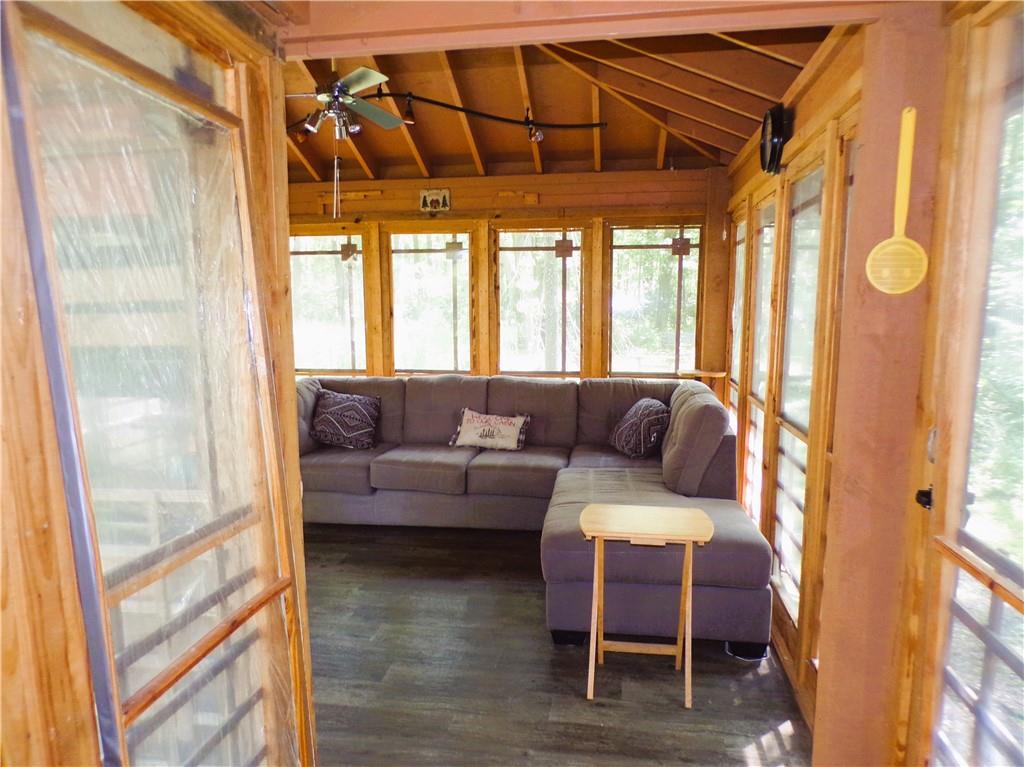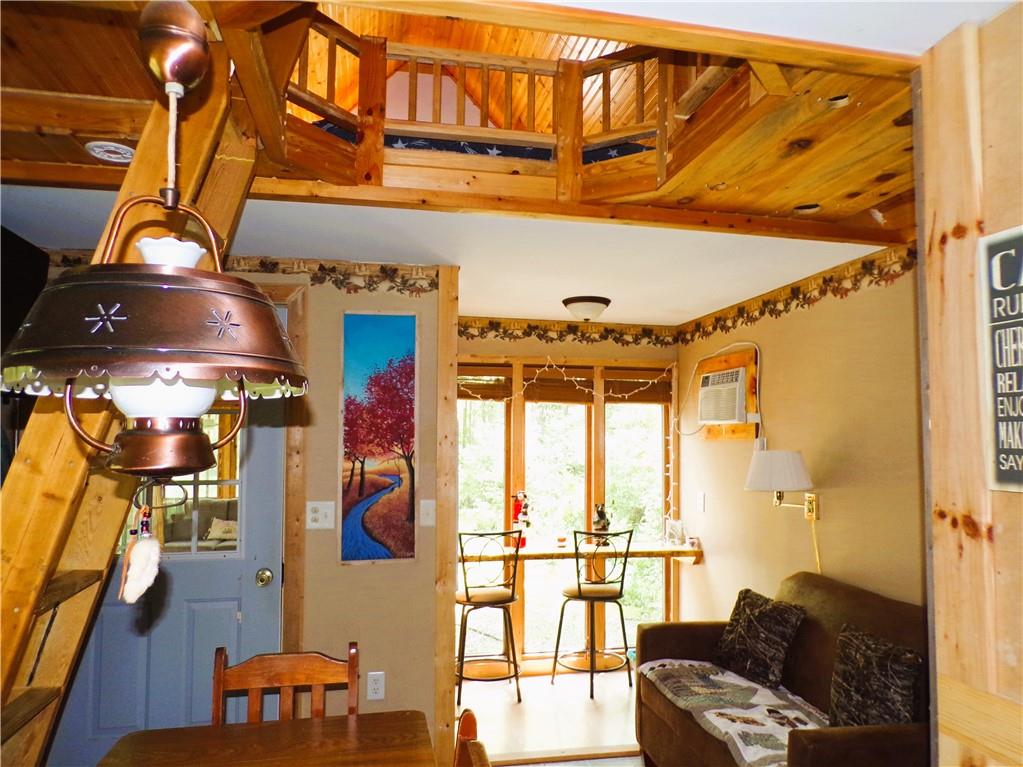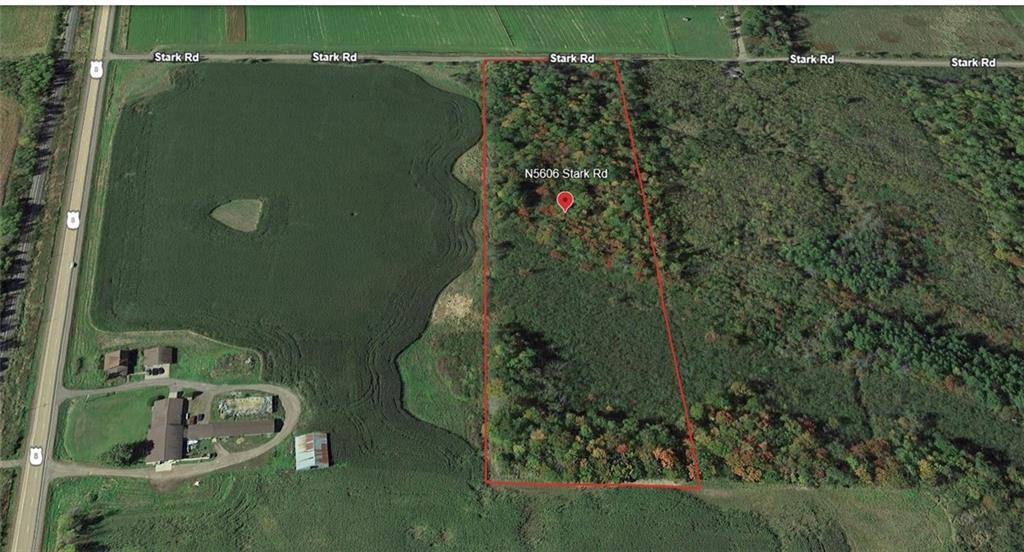Features
|
Style |
ChaletAlpine |
|
Type |
Residential |
|
Zoning |
Residential |
|
Year Built |
2007 |
|
School District |
Flambeau |
|
County |
Rusk |
|
Lot Size |
0 x 0 x |
|
Acreage |
9.70 acres |
|
Bedrooms |
2 |
|
Total Baths |
1 |
|
Basement |
None |
|
Above Grd |
509 sq ft |
|
Below Grd |
0 sq ft |
|
Tax $ / Year |
$196 / 2023 |

























