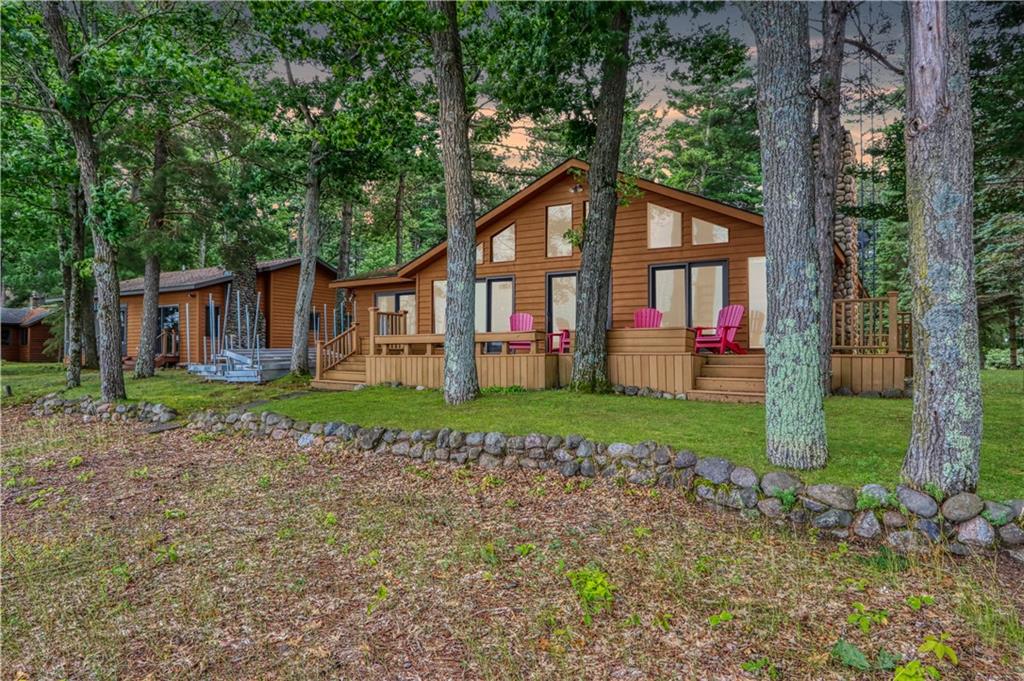6874N Victory Heights Circle , Stone Lake, WI 54876
List Price: 1,899,000
MLS#: 1586438
Property Details
Water access on both ends of property! Experience the ultimate lakeside living with approx. 146 ft of pristine water frontage. Nestled on a spacious 1.39-acre lot this property includes a main house (3BR, 2BA, 2,260sqft), 3 season guest house (2BR, 1BA, 1,152sqft) & large 3-car detached garage. The primary cabin features convenient main floor living, making it an ideal home for both relaxation and entertaining. Cozy up by the fireplace or step outside to enjoy the breathtaking lake views just a stone's throw from your doorstep. For additional space, the 3-season guest cabin is fully equipped ensuring your guests have a memorable stay. The detached garage offers ample storage for vehicles and recreational gear. Whether you’re looking for a year-round residence or a seasonal getaway, this property is designed to make lake memories that will last a lifetime. Year built is approx. Details are for both properties combined. Acreage & waterfront are approx. from county records and tax data.
Features
|
Style
|
OneStory
|
|
Type
|
Residential
|
|
Zoning
|
Recreational,Residential,Shoreline
|
|
Year Built
|
1963
|
|
School District
|
Hayward Community
|
|
County
|
Sawyer
|
|
Lot Size
|
0 x 0 x
|
|
Acreage
|
1.39 acres
|
|
Bedrooms
|
5
|
|
Total Baths
|
3
|
|
Garage
|
3 Car
|
|
Basement
|
CrawlSpace,Full
|
|
Above Grd
|
3,412 sq ft
|
|
Below Grd
|
0 sq ft
|
|
Tax $ / Year
|
$8,975 / 2023
|
Additional Features
|
Basement
|
Crawl Space, Full
|
|
Cooling
|
Central Air
|
|
Electric
|
Circuit Breakers
|
|
Exterior Features
|
Dock
|
|
Fireplace
|
Two, Gas Log, Wood Burning
|
|
Heating
|
Baseboard, Radiant
|
|
| View All |
|
|
Patio / Deck
|
Composite, Deck
|
|
Sewer Service
|
Holding Tank, Mound Septic, Septic Tank
|
|
Water Service
|
Private, Shared Well, Well
|
|
Parking Lot
|
Asphalt, Driveway, Detached, Garage
|
|
Interior Features
|
Ceiling Fan(s)
|
|
Laundry
|
N
|
X
|
Basement
|
Crawl Space, Full
|
|
Cooling
|
Central Air
|
|
Electric
|
Circuit Breakers
|
|
Exterior Features
|
Dock
|
|
Fireplace
|
Two, Gas Log, Wood Burning
|
|
Heating
|
Baseboard, Radiant
|
|
Other Buildings
|
Guest House
|
|
Patio / Deck
|
Composite, Deck
|
|
Sewer Service
|
Holding Tank, Mound Septic, Septic Tank
|
|
Water Service
|
Private, Shared Well, Well
|
|
Parking Lot
|
Asphalt, Driveway, Detached, Garage
|
|
Interior Features
|
Ceiling Fan(s)
|
|
Laundry
|
N
|
Rooms
Rooms |
Size |
Level |
Floor |
|
Bathroom 1
|
13x11
|
M
|
Main
|
|
Bathroom 2
|
10x8
|
M
|
Main
|
|
Bathroom 3
|
7x6
|
M
|
Main
|
|
Bedroom 1
|
20x11
|
M
|
Main
|
|
Bedroom 2
|
14x10
|
M
|
Main
|
|
| View All |
|
|
Bedroom 4
|
8x6
|
M
|
Main
|
|
Bedroom 5
|
10x8
|
M
|
Main
|
|
DiningRoom 1
|
9x13
|
M
|
Main
|
|
DiningRoom 2
|
10x8
|
M
|
Main
|
|
EntryFoyer 1
|
8x10
|
M
|
Main
|
|
EntryFoyer 2
|
7x4
|
M
|
Main
|
|
FourSeason
|
17x12
|
M
|
Main
|
|
Kitchen 1
|
12x13
|
M
|
Main
|
|
Kitchen 2
|
13x9
|
M
|
Main
|
|
LivingRoom 1
|
18x21
|
M
|
Main
|
|
LivingRoom 2
|
21x16
|
M
|
Main
|
|
Other
|
12x5
|
M
|
Main
|
|
ThreeSeason
|
10x8
|
M
|
Main
|
X
Rooms |
Size |
Level |
Floor |
|
Bathroom 1
|
13x11
|
M
|
Main
|
|
Bathroom 2
|
10x8
|
M
|
Main
|
|
Bathroom 3
|
7x6
|
M
|
Main
|
|
Bedroom 1
|
20x11
|
M
|
Main
|
|
Bedroom 2
|
14x10
|
M
|
Main
|
|
Bedroom 3
|
14x12
|
M
|
Main
|
|
Bedroom 4
|
8x6
|
M
|
Main
|
|
Bedroom 5
|
10x8
|
M
|
Main
|
|
DiningRoom 1
|
9x13
|
M
|
Main
|
|
DiningRoom 2
|
10x8
|
M
|
Main
|
|
EntryFoyer 1
|
8x10
|
M
|
Main
|
|
EntryFoyer 2
|
7x4
|
M
|
Main
|
|
FourSeason
|
17x12
|
M
|
Main
|
|
Kitchen 1
|
12x13
|
M
|
Main
|
|
Kitchen 2
|
13x9
|
M
|
Main
|
|
LivingRoom 1
|
18x21
|
M
|
Main
|
|
LivingRoom 2
|
21x16
|
M
|
Main
|
|
Other
|
12x5
|
M
|
Main
|
|
ThreeSeason
|
10x8
|
M
|
Main
|
Water Front
Waterfront Type | Lake |
Waterfront Elevation | - |
Waterfront Slope | - |
Waterfront Clarity | - |
Includes
Dryer, Dishwasher, Electric Water Heater, Gas Water Heater, Microwave, Oven, Range, Refrigerator, Washer
Excludes
Sellers Personal
Listing Agency
Woodland Developments & Realty







































