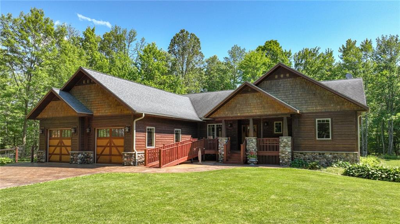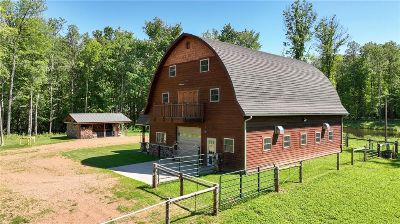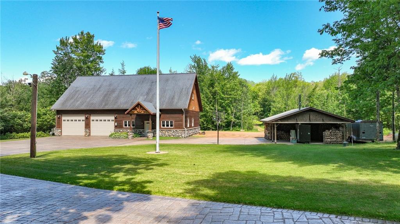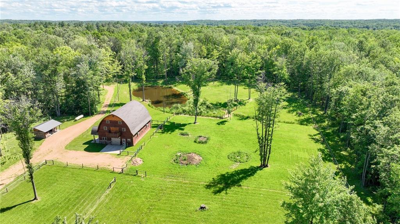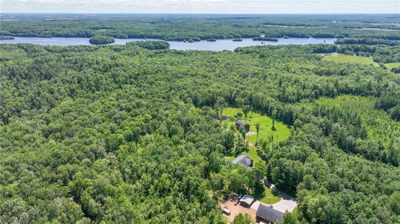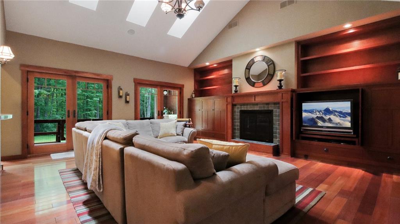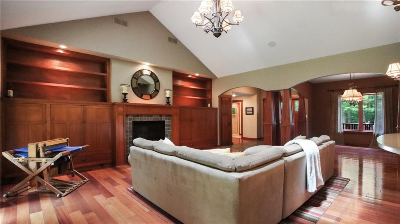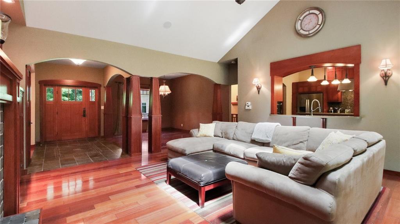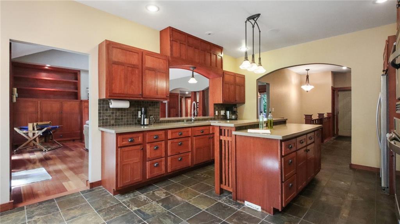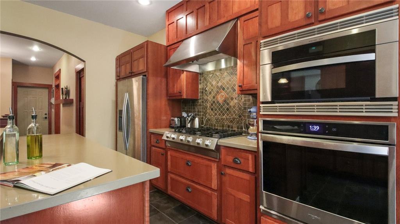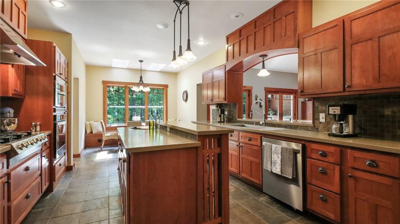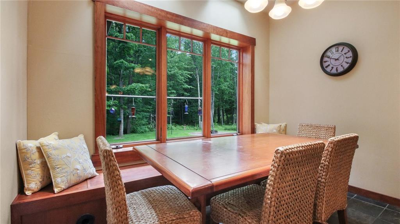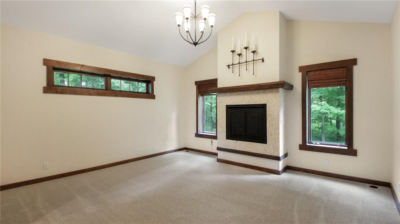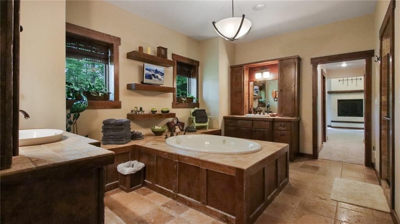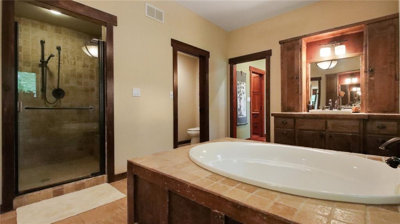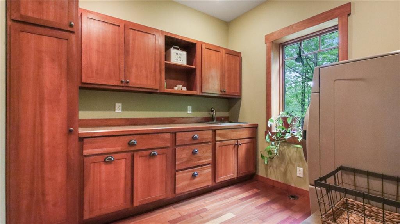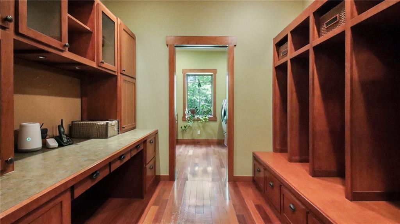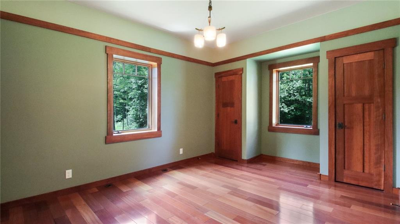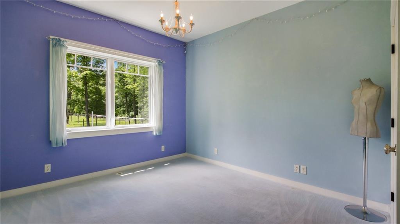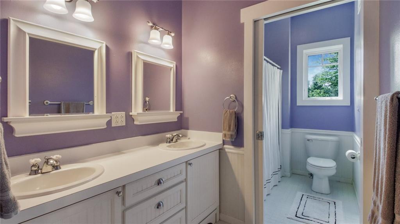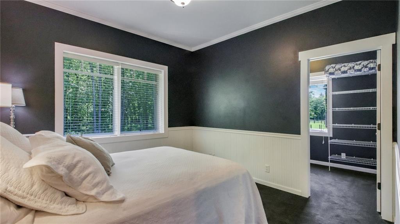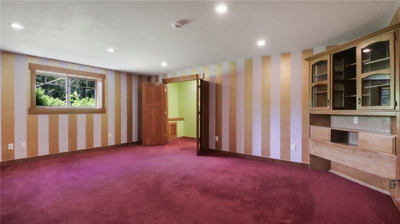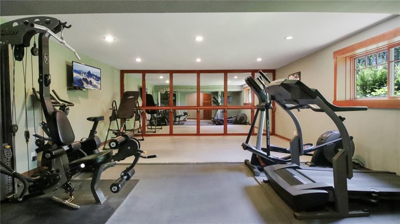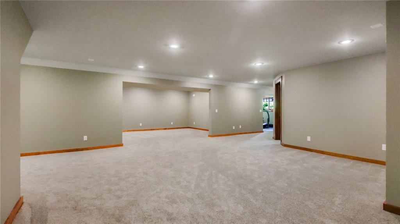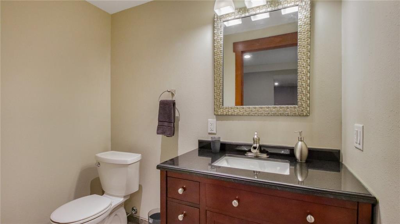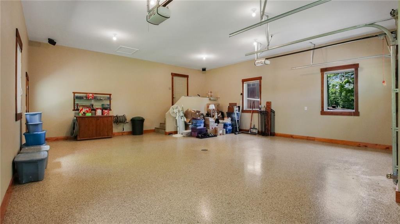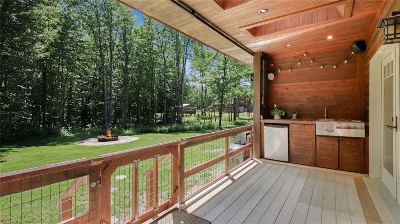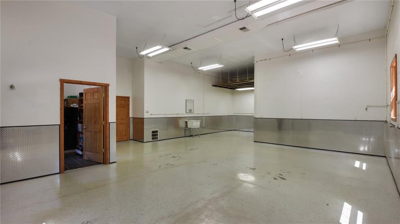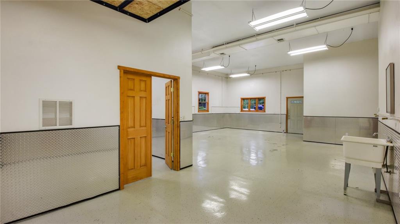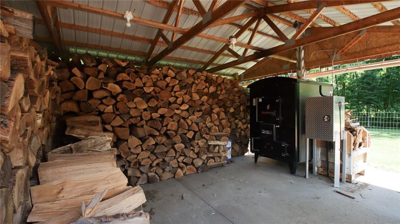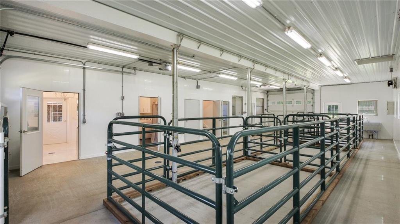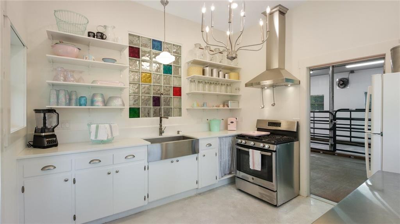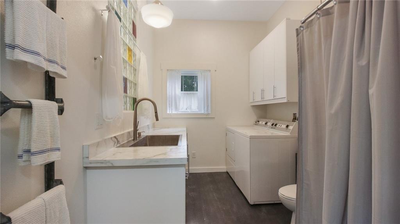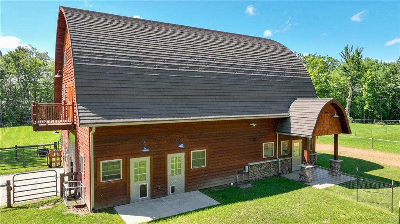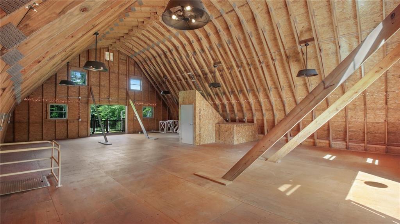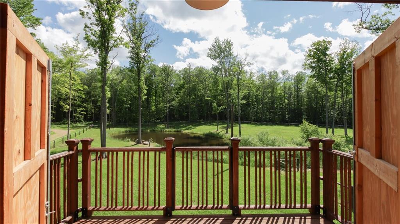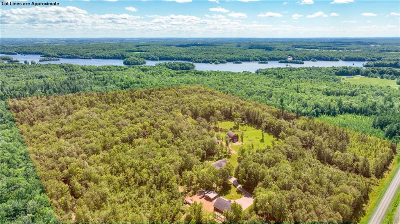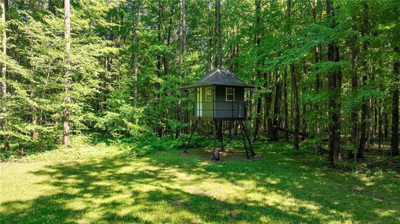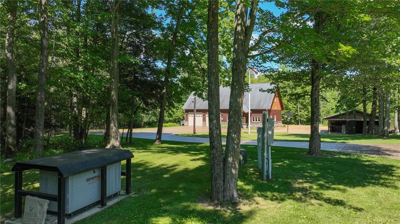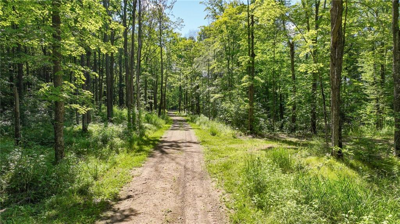36701 165th Avenue , Stanley, WI 54768
List Price: 1,395,000
MLS#: 1582686
Property Details
Custom built, high quality & efficient home with ICF poured walls. Too much to list!! Brazilian cherry wood, travertine stone, & slate flooring. Custom cherry kitchen cabinets, entertainment center, and woodwork throughout. 9' ceilings, corian countertops, stainless steel appliances, 2 gas fireplaces, composite deck with wet bar. Master suite with soaker tub, fireplace, his & her walk-in closets & vanities made of stressed soft maple. 40x60’ 2-story detached, heated workshop/garage. 2019 custom 36x48’ 2-story barn with in-floor heat, kitchen, laundry, bathroom, balcony decks. Two woodsheds, wood boiler systems with gas backup boilers. Generac 23KVA whole property generator. Pond with lighting, fort/hunting stand in woods, brand new asphalt driveway to gorgeous stamped concrete pads. Separate driveway for heavy equipment and gravel parking lot for overflow and storage. Wedding venue and many other concepts would also work here. Truly a one of a kind, must see property!
Features
|
Style
|
OneStory
|
|
Type
|
Residential
|
|
Zoning
|
Forestry,Residential
|
|
Year Built
|
2005
|
|
School District
|
Stanley-Boyd Area
|
|
County
|
Chippewa
|
|
Lot Size
|
0 x 0 x
|
|
Acreage
|
40 acres
|
|
Bedrooms
|
5
|
|
Total Baths
|
4
|
|
Half Baths
|
1
|
|
Garage
|
6 Car
|
|
Basement
|
Finished,PartiallyFinished
|
|
Above Grd
|
3,250 sq ft
|
|
Below Grd
|
3,000 sq ft
|
|
Tax $ / Year
|
$7,304 / 2023
|
Additional Features
|
Basement
|
Finished, Partially Finished
|
|
Cooling
|
Central Air
|
|
Electric
|
Circuit Breakers
|
|
Exterior Features
|
Cedar, Stone
|
|
Fireplace
|
Two, Gas Log
|
|
Heating
|
Forced Air, Radiant Floor, Radiant
|
|
| View All |
|
|
Patio / Deck
|
Covered, Deck
|
|
Sewer Service
|
Septic Tank
|
|
Water Service
|
DrilledWell
|
|
Parking Lot
|
Asphalt, Attached, Concrete, Driveway, Garage, Garage Door Opener
|
|
Interior Features
|
Central Vacuum
|
|
Fencing
|
Electric, Wire
|
|
Laundry
|
N
|
X
|
Basement
|
Finished, Partially Finished
|
|
Cooling
|
Central Air
|
|
Electric
|
Circuit Breakers
|
|
Exterior Features
|
Cedar, Stone
|
|
Fireplace
|
Two, Gas Log
|
|
Heating
|
Forced Air, Radiant Floor, Radiant
|
|
Other Buildings
|
Barn(s), Other, See Remarks, Workshop
|
|
Patio / Deck
|
Covered, Deck
|
|
Sewer Service
|
Septic Tank
|
|
Water Service
|
DrilledWell
|
|
Parking Lot
|
Asphalt, Attached, Concrete, Driveway, Garage, Garage Door Opener
|
|
Interior Features
|
Central Vacuum
|
|
Fencing
|
Electric, Wire
|
|
Laundry
|
N
|
Rooms
Rooms |
Size |
Level |
Floor |
|
Bathroom 1
|
15x15
|
M
|
Main
|
|
Bathroom 2
|
12x6
|
M
|
Main
|
|
Bedroom 1
|
15x18
|
M
|
Main
|
|
Bedroom 2
|
11x12
|
M
|
Main
|
|
Bedroom 3
|
11x10
|
M
|
Main
|
|
| View All |
|
|
DiningRoom 1
|
11x11
|
M
|
Main
|
|
DiningRoom 2
|
11x12
|
M
|
Main
|
|
Kitchen
|
12x13
|
M
|
Main
|
|
Laundry
|
9x9
|
M
|
Main
|
|
LivingRoom
|
18x15
|
M
|
Main
|
|
Office
|
9x7
|
M
|
Main
|
|
Other
|
20x20
|
L
|
Lower
|
X
Rooms |
Size |
Level |
Floor |
|
Bathroom 1
|
15x15
|
M
|
Main
|
|
Bathroom 2
|
12x6
|
M
|
Main
|
|
Bedroom 1
|
15x18
|
M
|
Main
|
|
Bedroom 2
|
11x12
|
M
|
Main
|
|
Bedroom 3
|
11x10
|
M
|
Main
|
|
Bedroom 4
|
11x12
|
M
|
Main
|
|
DiningRoom 1
|
11x11
|
M
|
Main
|
|
DiningRoom 2
|
11x12
|
M
|
Main
|
|
Kitchen
|
12x13
|
M
|
Main
|
|
Laundry
|
9x9
|
M
|
Main
|
|
LivingRoom
|
18x15
|
M
|
Main
|
|
Office
|
9x7
|
M
|
Main
|
|
Other
|
20x20
|
L
|
Lower
|
Water Front
Waterfront Type | Pond |
Waterfront Elevation | - |
Waterfront Slope | - |
Waterfront Clarity | - |
Includes
Dryer, Dishwasher, Electric Water Heater, Disposal, Oven, Range, Refrigerator, Range Hood, Washer
Excludes
Lp Tank, Other-See Remarks, Sellers Personal
Listing Agency
C21 Affiliated
