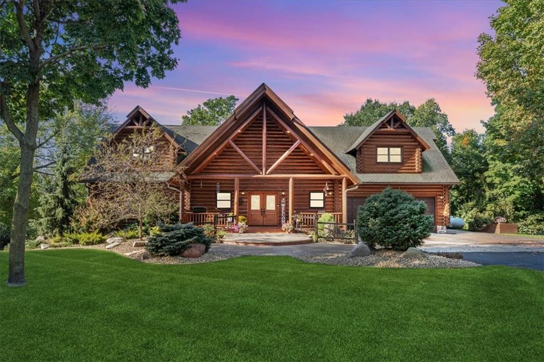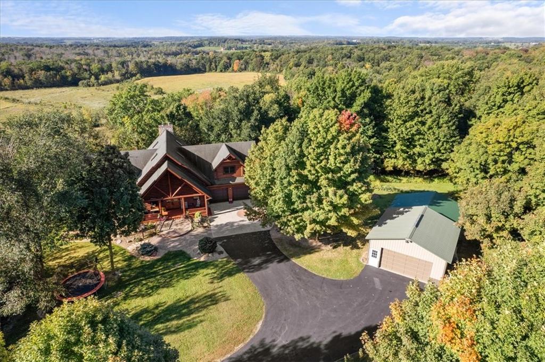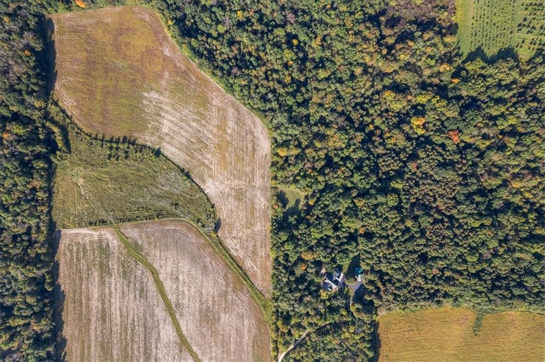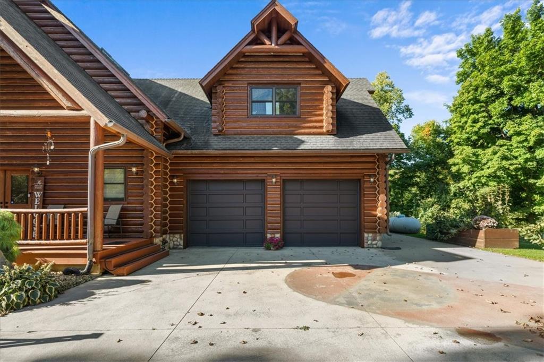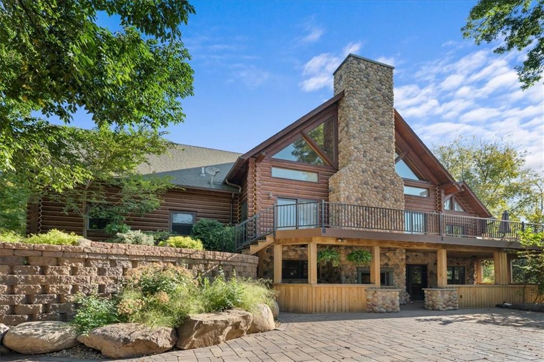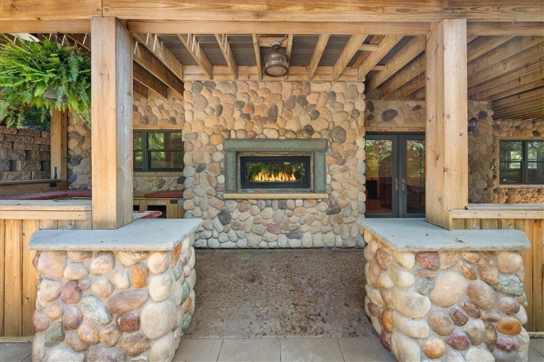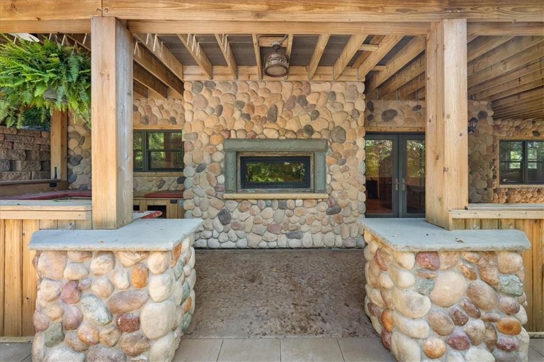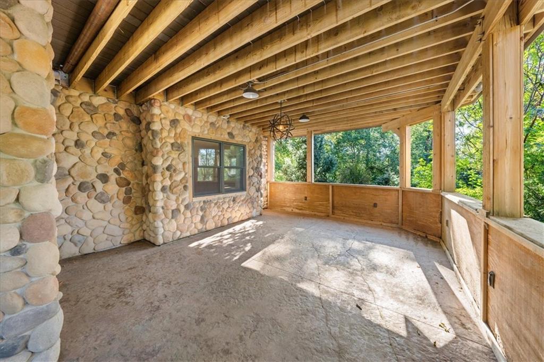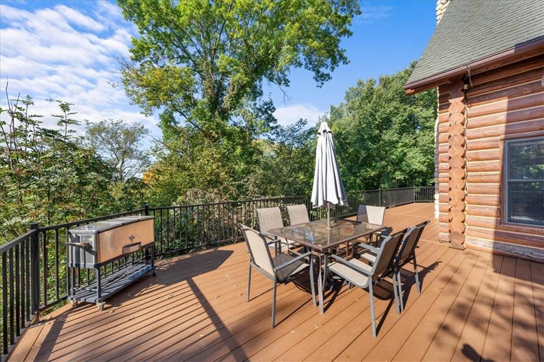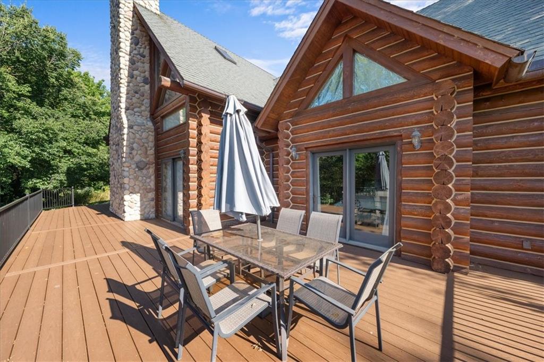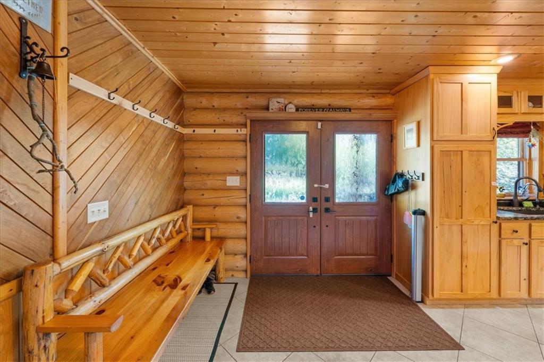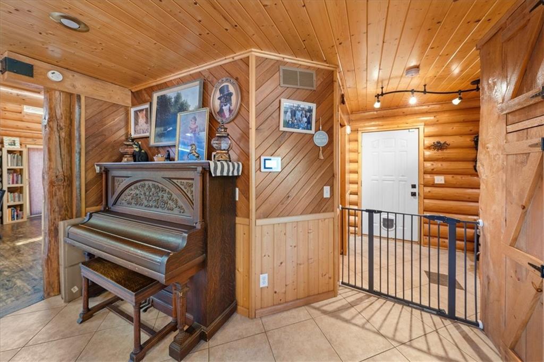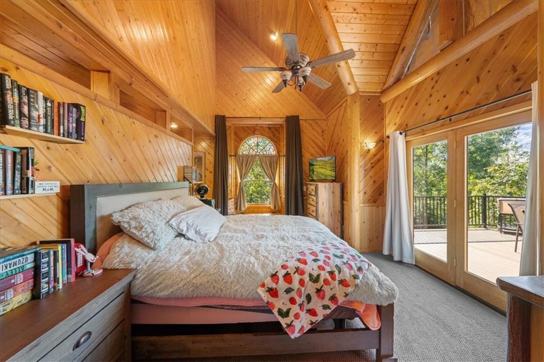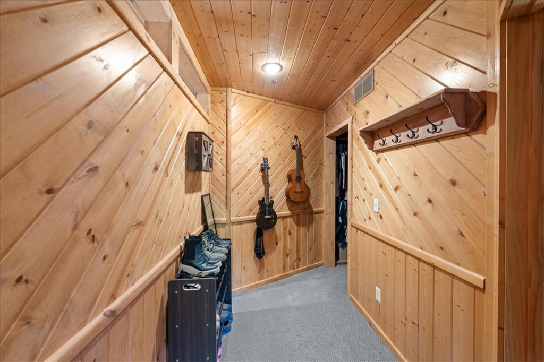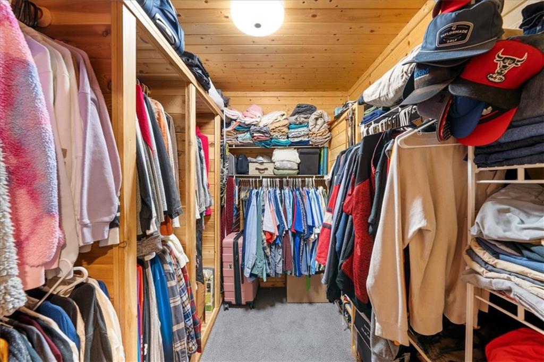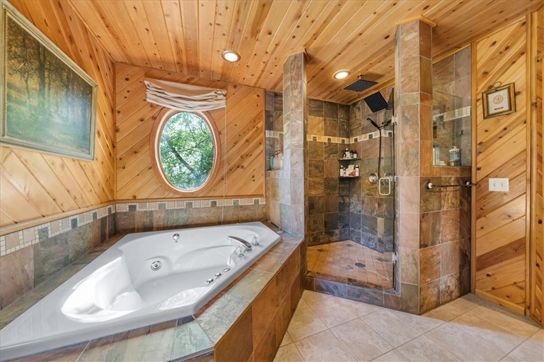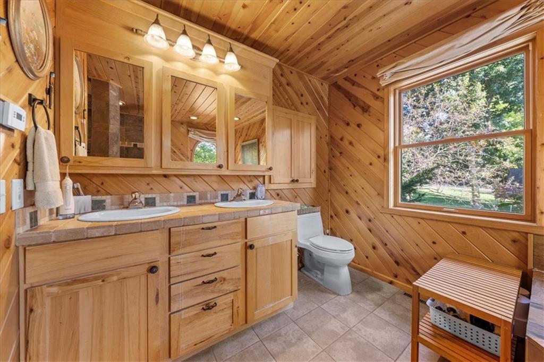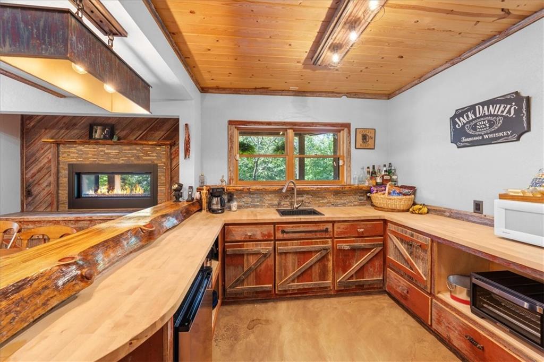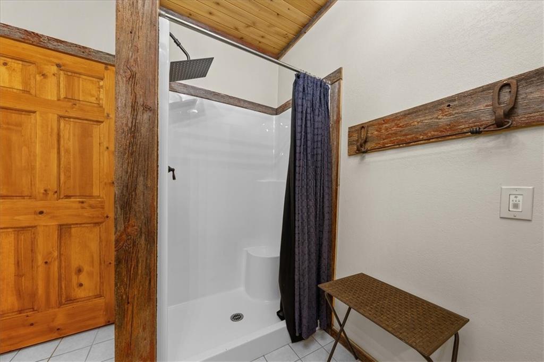N7265 County Road Bb , Spring Valley, WI 54767
Property Details
Step into this stunning log home that blends rustic charm with modern luxury. You'll be greeted by a welcoming front patio, ideal for relaxing with your morning coffee. The property also boasts a second garage for extra storage. Inside, you're met with a large stone fireplace, both inside & out, creating a warm & inviting atmosphere. The expansive deck offers upper & lower patios that are perfect for entertaining or simply enjoying the views of nature. The LR features vaulted ceilings, adding to the spacious feel of the home. The kitchen is a culinary delight, complete with solid surface countertops, abundant storage & a huge peninsula. The ML also includes a laundry room & an owner's suite with a ensuite bathroom. Head downstairs to the LL, where you’ll find a bar area with a two-sided gas fireplace and access to an outdoor kitchen. The loft overlooks the LR & provides a perfect space for a reading nook or quiet retreat. The UL boasts 2 large bedrooms with built-ins & more.
Features
|
Style
|
TwoStory
|
|
Type
|
Residential
|
|
Zoning
|
Residential
|
|
Year Built
|
2002
|
|
School District
|
Spring Valley
|
|
County
|
Pierce
|
|
Lot Size
|
0 x 0 x
|
|
Acreage
|
34.81 acres
|
|
Bedrooms
|
4
|
|
Total Baths
|
4
|
|
Half Baths
|
1
|
|
Garage
|
4 Car
|
|
Basement
|
Full,Finished,WalkOutAccess
|
|
Above Grd
|
2,842 sq ft
|
|
Below Grd
|
1,313 sq ft
|
|
Tax $ / Year
|
$10,725 / 2023
|
Additional Features
|
Basement
|
Full, Finished, Walk-Out Access
|
|
Cooling
|
Central Air, Geothermal
|
|
Electric
|
Circuit Breakers
|
|
Exterior Features
|
Sprinkler/Irrigation
|
|
Fireplace
|
Two, Gas Log, Wood Burning
|
|
Heating
|
Forced Air, Geothermal, Radiant Floor, Radiant
|
|
| View All |
|
|
Patio / Deck
|
Composite, Deck, Patio
|
|
Sewer Service
|
Mound Septic
|
|
Water Service
|
Private, Well
|
|
Parking Lot
|
Attached, Garage, Garage Door Opener
|
|
Interior Features
|
Ceiling Fan(s)
|
|
Fencing
|
None
|
|
Laundry
|
N
|
X
|
Basement
|
Full, Finished, Walk-Out Access
|
|
Cooling
|
Central Air, Geothermal
|
|
Electric
|
Circuit Breakers
|
|
Exterior Features
|
Sprinkler/Irrigation
|
|
Fireplace
|
Two, Gas Log, Wood Burning
|
|
Heating
|
Forced Air, Geothermal, Radiant Floor, Radiant
|
|
Other Buildings
|
Outbuilding, Workshop
|
|
Patio / Deck
|
Composite, Deck, Patio
|
|
Sewer Service
|
Mound Septic
|
|
Water Service
|
Private, Well
|
|
Parking Lot
|
Attached, Garage, Garage Door Opener
|
|
Interior Features
|
Ceiling Fan(s)
|
|
Fencing
|
None
|
|
Laundry
|
N
|
Rooms
Rooms |
Size |
Level |
Floor |
|
Bedroom 1
|
16x22
|
M
|
Main
|
|
Bedroom 2
|
15x20
|
U
|
Upper
|
|
Bedroom 3
|
19x24
|
U
|
Upper
|
|
Bedroom 4
|
14x20
|
L
|
Lower
|
|
DiningRoom
|
19x20
|
M
|
Main
|
|
| View All |
|
|
Kitchen
|
12x20
|
M
|
Main
|
|
LivingRoom
|
19x29
|
M
|
Main
|
|
Loft
|
13x29
|
U
|
Upper
|
|
Office
|
12x12
|
L
|
Lower
|
X
Rooms |
Size |
Level |
Floor |
|
Bedroom 1
|
16x22
|
M
|
Main
|
|
Bedroom 2
|
15x20
|
U
|
Upper
|
|
Bedroom 3
|
19x24
|
U
|
Upper
|
|
Bedroom 4
|
14x20
|
L
|
Lower
|
|
DiningRoom
|
19x20
|
M
|
Main
|
|
FamilyRoom
|
19x31
|
L
|
Lower
|
|
Kitchen
|
12x20
|
M
|
Main
|
|
LivingRoom
|
19x29
|
M
|
Main
|
|
Loft
|
13x29
|
U
|
Upper
|
|
Office
|
12x12
|
L
|
Lower
|
Includes
Dryer, Dishwasher, Freezer, Microwave, Oven, Range, Refrigerator, Washer
Listing Agency
Realty One Group Simplified
