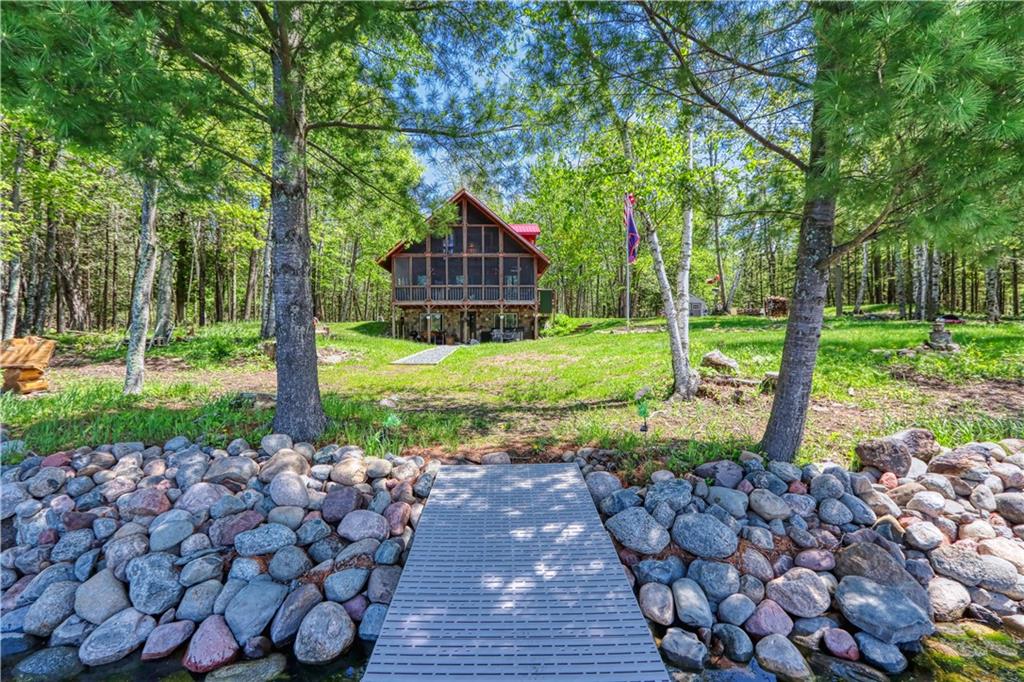11477 S Ossmann Road , Solon Springs, WI 54873
Property Details
Discover your dream lakeside retreat on Upper St. Croix, perfectly situated with westerly exposure to capture breathtaking sunsets. This charming chalet is set on a serene, wooded parcel with a gentle slope to the waters edge. The home boasts numerous updates, including a new metal roof and a finished space in the pole shed (42'x26'), providing lots of room to spread out. Enjoy the beauty of the outdoors from the two-story enclosed screen porch or the walk-out lower level. The main level features cedar walls & a vaulted ceiling, creating a warm and inviting atmosphere. The open-concept design seamlessly integrates an upgraded kitchen, dining area, and living room, perfect for modern living and entertaining. The whimsical outdoor spaces includes many perennials plants & a small brook on the property that makes this chalet feel straight out of a fairy garden dream. With many upgrades & pristine westerly water frontage, this property is a rare find. Waterfront & acreage are estimates.
Features
|
Style
|
ChaletAlpine
|
|
Type
|
Residential
|
|
Zoning
|
Residential,Shoreline
|
|
Year Built
|
1975
|
|
School District
|
Solon Springs
|
|
County
|
Douglas
|
|
Lot Size
|
0 x 0 x
|
|
Acreage
|
2.29 acres
|
|
Bedrooms
|
2
|
|
Total Baths
|
2
|
|
Garage
|
2 Car
|
|
Basement
|
Full,WalkOutAccess
|
|
Above Grd
|
1,824 sq ft
|
|
Below Grd
|
0 sq ft
|
|
Tax $ / Year
|
$5,956 / 2023
|
Additional Features
|
Basement
|
Full, Walk-Out Access
|
|
Cooling
|
None
|
|
Electric
|
Circuit Breakers, Underground
|
|
Exterior Features
|
Dock
|
|
Fireplace
|
Two, Free Standing, Wood Burning
|
|
Heating
|
Baseboard, Hot Water
|
|
| View All |
|
|
Patio / Deck
|
Deck, Porch, Screened
|
|
Sewer Service
|
Mound Septic
|
|
Water Service
|
DrilledWell
|
|
Parking Lot
|
Driveway, Detached, Garage, Gravel
|
|
Interior Features
|
Ceiling Fan(s)
|
|
Laundry
|
N
|
X
|
Basement
|
Full, Walk-Out Access
|
|
Cooling
|
None
|
|
Electric
|
Circuit Breakers, Underground
|
|
Exterior Features
|
Dock
|
|
Fireplace
|
Two, Free Standing, Wood Burning
|
|
Heating
|
Baseboard, Hot Water
|
|
Other Buildings
|
Outbuilding
|
|
Patio / Deck
|
Deck, Porch, Screened
|
|
Sewer Service
|
Mound Septic
|
|
Water Service
|
DrilledWell
|
|
Parking Lot
|
Driveway, Detached, Garage, Gravel
|
|
Interior Features
|
Ceiling Fan(s)
|
|
Laundry
|
N
|
Rooms
Rooms |
Size |
Level |
Floor |
|
Bathroom 1
|
8x10
|
M
|
Main
|
|
Bathroom 2
|
8x7
|
U
|
Upper
|
|
Bedroom 1
|
14x12
|
M
|
Main
|
|
Bedroom 2
|
13x15
|
U
|
Upper
|
|
DiningRoom
|
13x11
|
M
|
Main
|
|
| View All |
|
|
FamilyRoom
|
14x16
|
U
|
Upper
|
|
Kitchen
|
16x13
|
M
|
Main
|
|
Laundry
|
10x10
|
L
|
Lower
|
|
LivingRoom
|
17x15
|
M
|
Main
|
|
Office 1
|
7x9
|
U
|
Upper
|
|
Office 2
|
7x9
|
U
|
Upper
|
|
ThreeSeason
|
28x12
|
M
|
Main
|
X
Rooms |
Size |
Level |
Floor |
|
Bathroom 1
|
8x10
|
M
|
Main
|
|
Bathroom 2
|
8x7
|
U
|
Upper
|
|
Bedroom 1
|
14x12
|
M
|
Main
|
|
Bedroom 2
|
13x15
|
U
|
Upper
|
|
DiningRoom
|
13x11
|
M
|
Main
|
|
EntryFoyer
|
11x11
|
M
|
Main
|
|
FamilyRoom
|
14x16
|
U
|
Upper
|
|
Kitchen
|
16x13
|
M
|
Main
|
|
Laundry
|
10x10
|
L
|
Lower
|
|
LivingRoom
|
17x15
|
M
|
Main
|
|
Office 1
|
7x9
|
U
|
Upper
|
|
Office 2
|
7x9
|
U
|
Upper
|
|
ThreeSeason
|
28x12
|
M
|
Main
|
Water Front
Waterfront Type | Lake |
Waterfront Elevation | - |
Waterfront Slope | - |
Waterfront Clarity | - |
Includes
Dryer, Dishwasher, Freezer, Gas Water Heater, Microwave, Oven, Range, Refrigerator, Washer
Excludes
Sellers Personal
Listing Agency
Woodland Developments & Realty







































