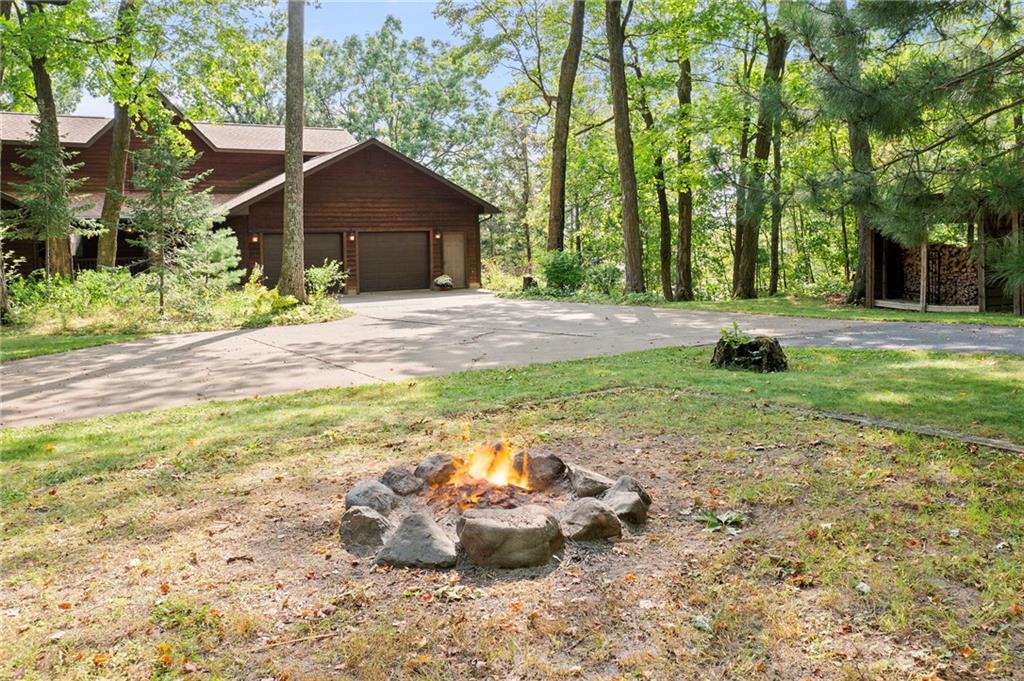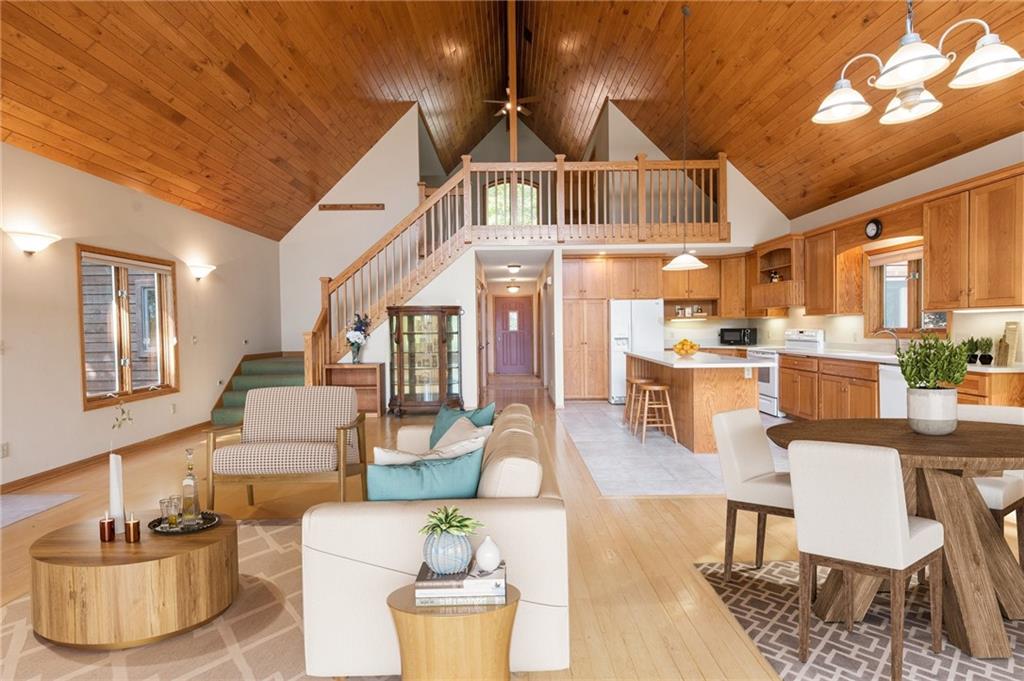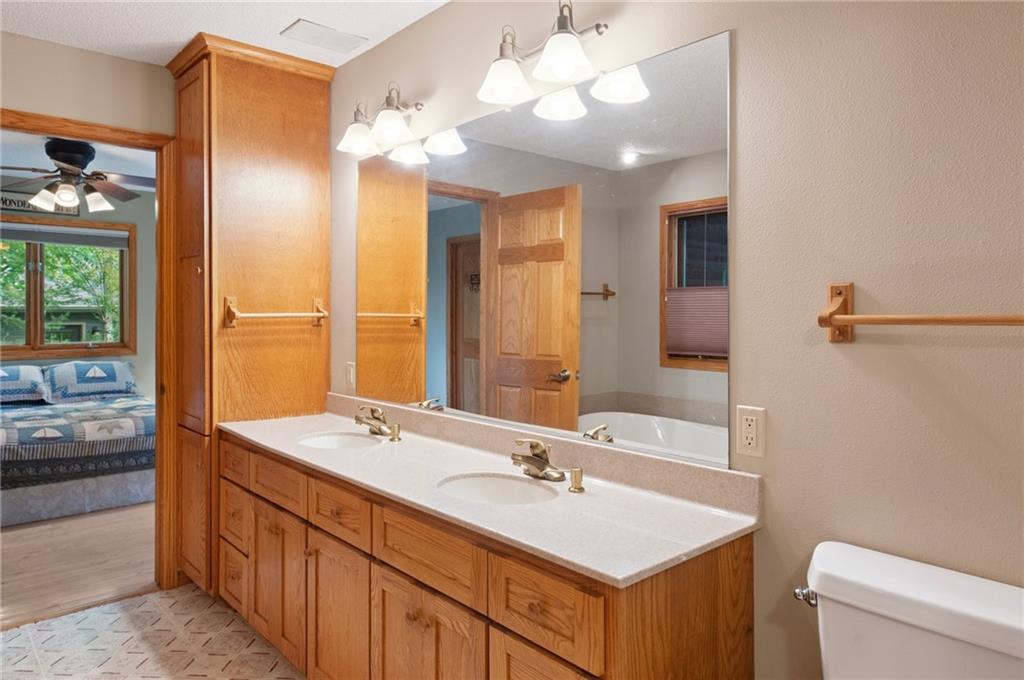1771 29 1/4 Avenue , Rice Lake, WI 54868
Property Details
Private meandering blacktop driveway leads you to this magnificent chalet nestled on the shores of 1,348 acre Bear Lake. You will be captivated by the lake view the minute you walk in this open concept main floor 4 BR 3 bath home. The open living room kitchen area has a beautiful wood burning fireplace & gathering kitchen. Main level living including a primary bedroom with private deck entrance and jack & jill spa like bathroom. Office located on the main level complete with built in study. Loft area view makes it feel like you living in the trees! Upstairs you will find two more bedrooms & full bath. Lower-level family room also captures the lake view with deck leading outside. Energy efficient home with in-floor heating, a new roof in 2023, 28x24 attached garage and incredible storage space throughout. This home really checks all the boxes!
Features
|
Style
|
ChaletAlpine
|
|
Type
|
Residential
|
|
Zoning
|
Shoreline
|
|
Year Built
|
1996
|
|
School District
|
Rice Lake Area
|
|
County
|
Barron
|
|
Lot Size
|
577 x 110 x
|
|
Acreage
|
1.54 acres
|
|
Bedrooms
|
4
|
|
Total Baths
|
3
|
|
Garage
|
2 Car
|
|
Basement
|
Full,Finished,WalkOutAccess
|
|
Above Grd
|
2,400 sq ft
|
|
Below Grd
|
1,600 sq ft
|
|
Tax $ / Year
|
$7,431 / 2024
|
Additional Features
|
Basement
|
Full, Finished, Walk-Out Access
|
|
Cooling
|
None
|
|
Electric
|
Circuit Breakers
|
|
Exterior Features
|
Cedar
|
|
Fireplace
|
One, Wood Burning
|
|
Heating
|
Radiant Floor
|
|
| View All |
|
|
Patio / Deck
|
Deck, Other, See Remarks
|
|
Sewer Service
|
Holding Tank, Septic Tank
|
|
Water Service
|
DrilledWell
|
|
Parking Lot
|
Asphalt, Attached, Driveway, Garage
|
|
Fencing
|
None
|
|
Laundry
|
N
|
X
|
Basement
|
Full, Finished, Walk-Out Access
|
|
Cooling
|
None
|
|
Electric
|
Circuit Breakers
|
|
Exterior Features
|
Cedar
|
|
Fireplace
|
One, Wood Burning
|
|
Heating
|
Radiant Floor
|
|
Other Buildings
|
None
|
|
Patio / Deck
|
Deck, Other, See Remarks
|
|
Sewer Service
|
Holding Tank, Septic Tank
|
|
Water Service
|
DrilledWell
|
|
Parking Lot
|
Asphalt, Attached, Driveway, Garage
|
|
Fencing
|
None
|
|
Laundry
|
N
|
Rooms
Rooms |
Size |
Level |
Floor |
|
Bathroom 1
|
11x9
|
M
|
Main
|
|
Bathroom 2
|
8x6
|
U
|
Upper
|
|
Bathroom 3
|
9x6
|
L
|
Lower
|
|
Bedroom 1
|
13x12
|
M
|
Main
|
|
Bedroom 2
|
13x12
|
U
|
Upper
|
|
| View All |
|
|
Bedroom 4
|
10x10
|
L
|
Lower
|
|
BonusRoom
|
8x8
|
L
|
Lower
|
|
FamilyRoom
|
26x19
|
L
|
Lower
|
|
Kitchen
|
16x11
|
M
|
Main
|
|
Laundry
|
13x11
|
M
|
Main
|
|
LivingRoom
|
23x15
|
M
|
Main
|
|
Loft
|
16x16
|
U
|
Upper
|
|
Office
|
10x9
|
M
|
Main
|
X
Rooms |
Size |
Level |
Floor |
|
Bathroom 1
|
11x9
|
M
|
Main
|
|
Bathroom 2
|
8x6
|
U
|
Upper
|
|
Bathroom 3
|
9x6
|
L
|
Lower
|
|
Bedroom 1
|
13x12
|
M
|
Main
|
|
Bedroom 2
|
13x12
|
U
|
Upper
|
|
Bedroom 3
|
13x12
|
U
|
Upper
|
|
Bedroom 4
|
10x10
|
L
|
Lower
|
|
BonusRoom
|
8x8
|
L
|
Lower
|
|
FamilyRoom
|
26x19
|
L
|
Lower
|
|
Kitchen
|
16x11
|
M
|
Main
|
|
Laundry
|
13x11
|
M
|
Main
|
|
LivingRoom
|
23x15
|
M
|
Main
|
|
Loft
|
16x16
|
U
|
Upper
|
|
Office
|
10x9
|
M
|
Main
|
Water Front
Waterfront Type | Lake |
Waterfront Elevation | - |
Waterfront Slope | - |
Waterfront Clarity | - |
Includes
Dryer, Dishwasher, Gas Water Heater, Oven, Range, Refrigerator, Washer
Excludes
Freezer, Microwave, Sellers Personal
Listing Agency
Edina Realty, Corp. - Cumberland







































