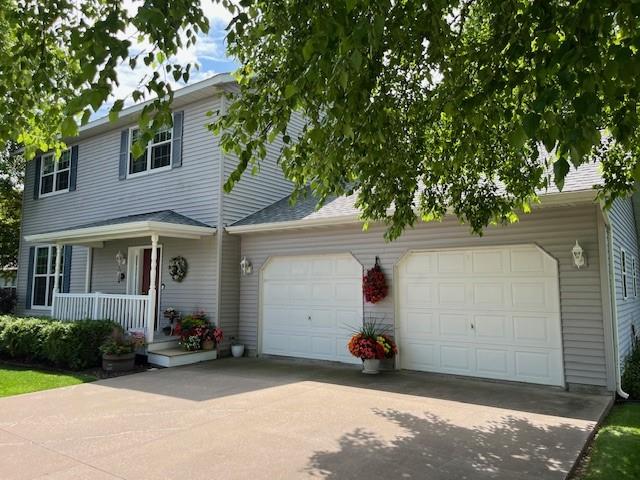814 Robinhood Place , Rice Lake, WI 54868
List Price: 399,900
MLS#: 1583685
Property Details
This meticulously maintained 2-story home offers the perfect blend of comfort and convenience. Step inside to a flowing floorplan ideal for entertaining or family gatherings. Upstairs, three generously sized bedrooms provide ample space for everyone. The private master suite boasts a luxurious ensuite bathroom with a walk-in closet, your own personal oasis. The lower level provides a getaway for your family or visitors having a roomy family room, bath and another bedroom. Unwind in your own park-like backyard on your deck or patio, perfect for barbecues, family picnics, or quiet evenings under the stars. Mature trees provide shade and privacy, creating a tranquil escape in the heart of the city. This prime location on a quiet cul de sac puts everything you need within easy reach. Enjoy quick access to shopping centers, schools, medical facilities, and the freeway for effortless commutes. This one owner home is waiting for the same loving care given the past 21 years! Just move in!
Features
|
Style
|
TwoStory
|
|
Type
|
Residential
|
|
Zoning
|
Residential
|
|
Year Built
|
2003
|
|
School District
|
Rice Lake Area
|
|
County
|
Barron
|
|
Lot Size
|
85 x 165 x
|
|
Acreage
|
0.32 acres
|
|
Bedrooms
|
4
|
|
Total Baths
|
4
|
|
Half Baths
|
1
|
|
Garage
|
2 Car
|
|
Basement
|
Partial,PartiallyFinished
|
|
Above Grd
|
1,988 sq ft
|
|
Below Grd
|
616 sq ft
|
|
Tax $ / Year
|
$4,399 / 2023
|
Additional Features
|
Basement
|
Partial, Partially Finished
|
|
Cooling
|
Central Air
|
|
Electric
|
Circuit Breakers
|
|
Exterior Features
|
Vinyl Siding
|
|
Fireplace
|
One, Gas Log
|
|
Heating
|
Forced Air
|
|
| View All |
|
|
Patio / Deck
|
Composite, Deck, Patio
|
|
Sewer Service
|
Public Sewer
|
|
Water Service
|
Public
|
|
Parking Lot
|
Attached, Concrete, Driveway, Garage, Garage Door Opener
|
|
Laundry
|
N
|
X
|
Basement
|
Partial, Partially Finished
|
|
Cooling
|
Central Air
|
|
Electric
|
Circuit Breakers
|
|
Exterior Features
|
Vinyl Siding
|
|
Fireplace
|
One, Gas Log
|
|
Heating
|
Forced Air
|
|
Other Buildings
|
Shed(s)
|
|
Patio / Deck
|
Composite, Deck, Patio
|
|
Sewer Service
|
Public Sewer
|
|
Water Service
|
Public
|
|
Parking Lot
|
Attached, Concrete, Driveway, Garage, Garage Door Opener
|
|
Laundry
|
N
|
Rooms
Rooms |
Size |
Level |
Floor |
|
Bathroom 1
|
3x8
|
M
|
Main
|
|
Bathroom 2
|
9x6
|
L
|
Lower
|
|
Bathroom 3
|
5x10
|
U
|
Upper
|
|
Bathroom 4
|
5x10
|
U
|
Upper
|
|
Bedroom 1
|
12x13
|
L
|
Lower
|
|
| View All |
|
|
Bedroom 3
|
13x13
|
U
|
Upper
|
|
Bedroom 4
|
10x12
|
U
|
Upper
|
|
DiningRoom
|
10x13
|
M
|
Main
|
|
EntryFoyer
|
8x5
|
M
|
Main
|
|
FamilyRoom
|
20x13
|
L
|
Lower
|
|
FourSeason
|
14x13
|
M
|
Main
|
|
Kitchen
|
13x13
|
M
|
Main
|
|
Laundry
|
5x10
|
M
|
Main
|
|
LivingRoom
|
17x13
|
M
|
Main
|
X
Rooms |
Size |
Level |
Floor |
|
Bathroom 1
|
3x8
|
M
|
Main
|
|
Bathroom 2
|
9x6
|
L
|
Lower
|
|
Bathroom 3
|
5x10
|
U
|
Upper
|
|
Bathroom 4
|
5x10
|
U
|
Upper
|
|
Bedroom 1
|
12x13
|
L
|
Lower
|
|
Bedroom 2
|
13x16
|
U
|
Upper
|
|
Bedroom 3
|
13x13
|
U
|
Upper
|
|
Bedroom 4
|
10x12
|
U
|
Upper
|
|
DiningRoom
|
10x13
|
M
|
Main
|
|
EntryFoyer
|
8x5
|
M
|
Main
|
|
FamilyRoom
|
20x13
|
L
|
Lower
|
|
FourSeason
|
14x13
|
M
|
Main
|
|
Kitchen
|
13x13
|
M
|
Main
|
|
Laundry
|
5x10
|
M
|
Main
|
|
LivingRoom
|
17x13
|
M
|
Main
|
Includes
Dishwasher, Gas Water Heater, Microwave, Oven, Range, Refrigerator, Range Hood
Listing Agency
CB Brenizer/Rice Lake




































