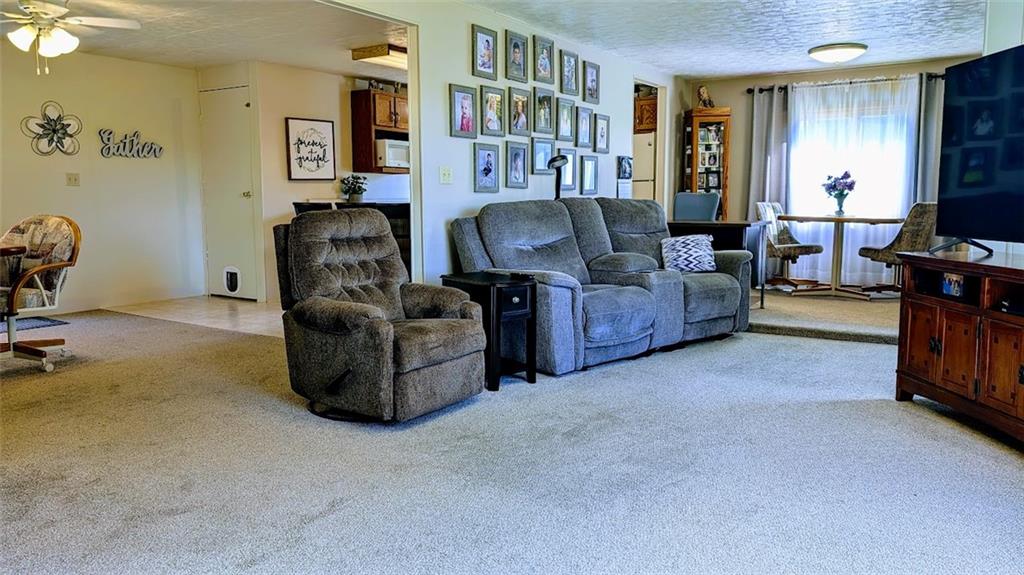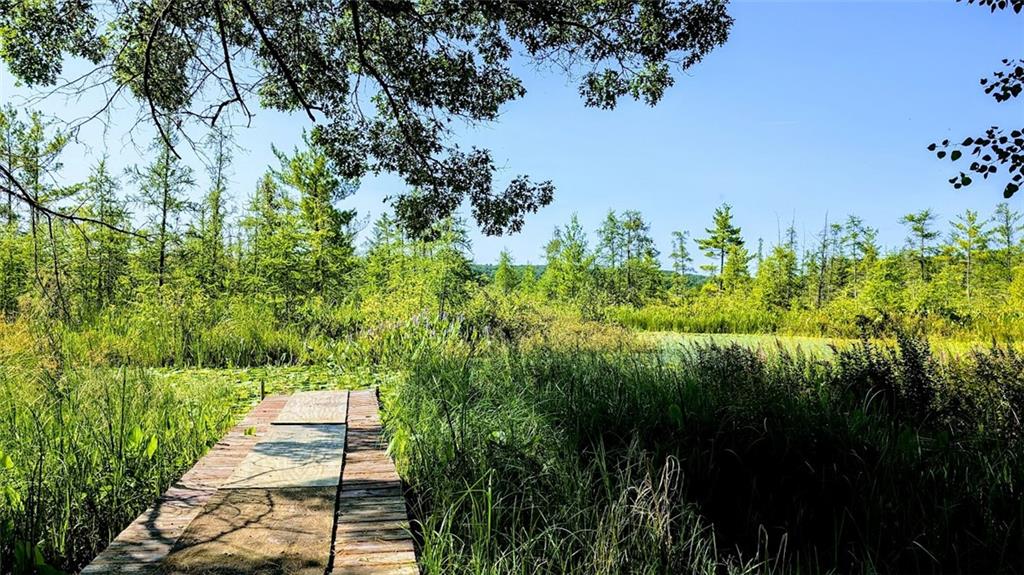Features
|
Style |
OneStory |
|
Type |
Residential |
|
Zoning |
Residential,Shoreline |
|
Year Built |
1975 |
|
School District |
New Auburn |
|
County |
Chippewa |
|
Lot Size |
756 x 360 x 685 x 32 |
|
Acreage |
2.80 acres |
|
Bedrooms |
3 |
|
Total Baths |
2 |
|
Garage |
3 Car |
|
Basement |
Full,PartiallyFinished |
|
Above Grd |
1,392 sq ft |
|
Below Grd |
720 sq ft |
|
Tax $ / Year |
$2,318 / 2023 |







































