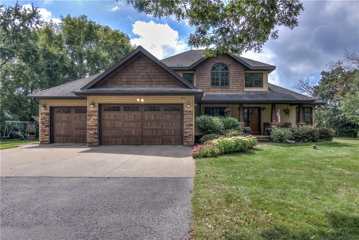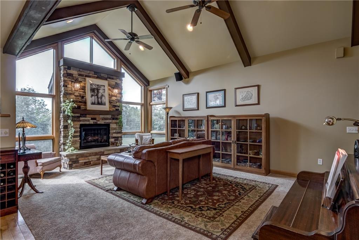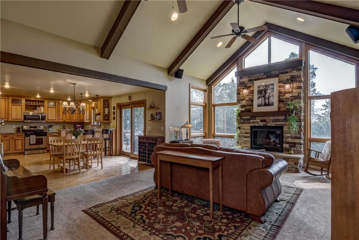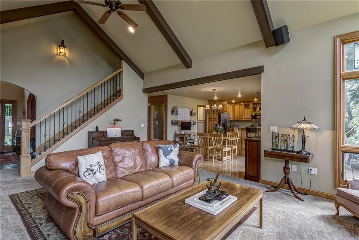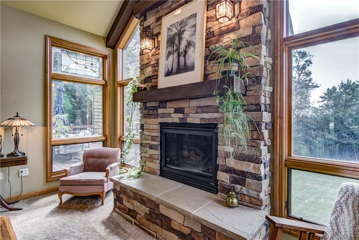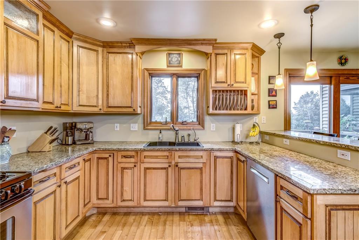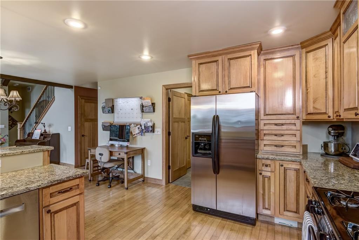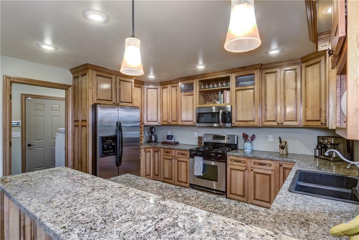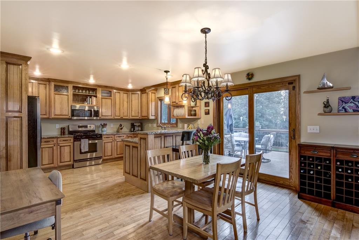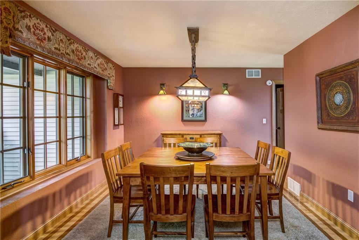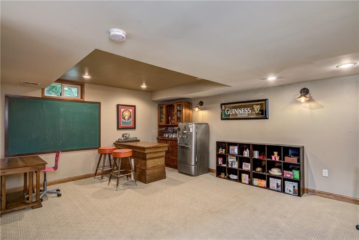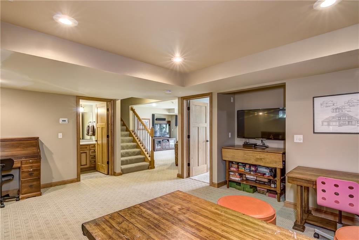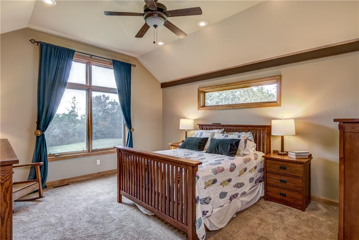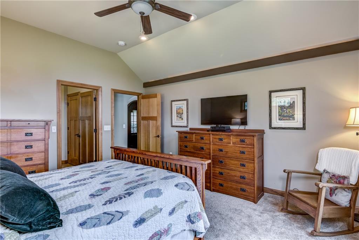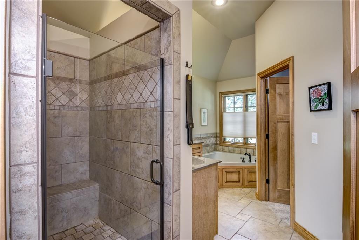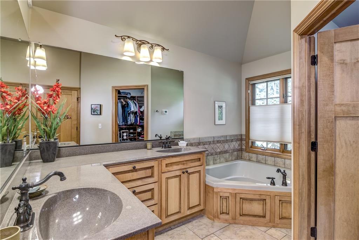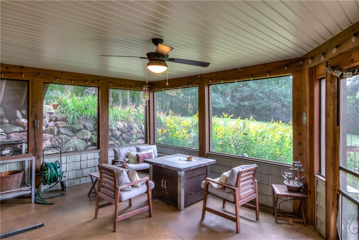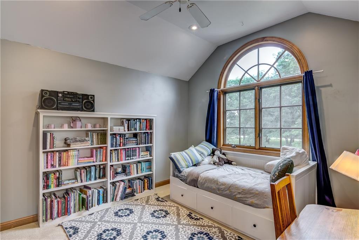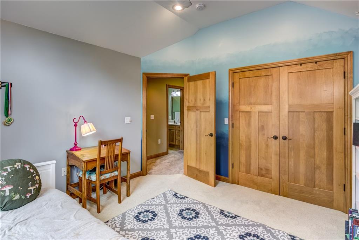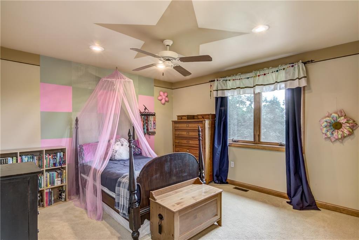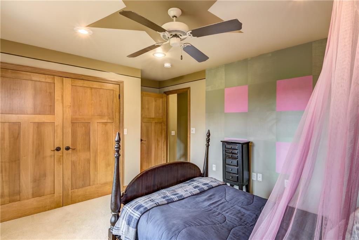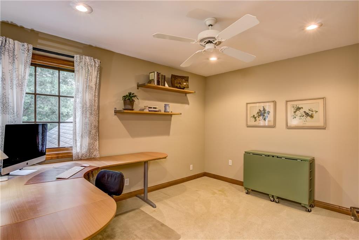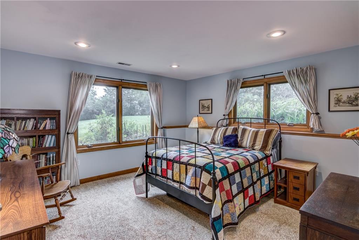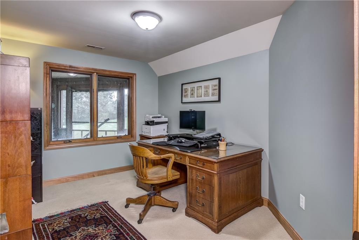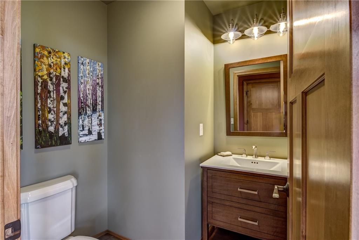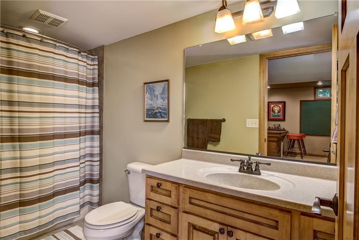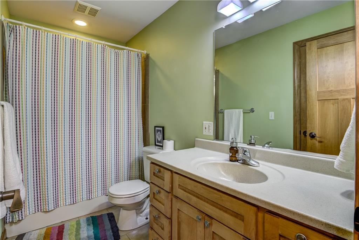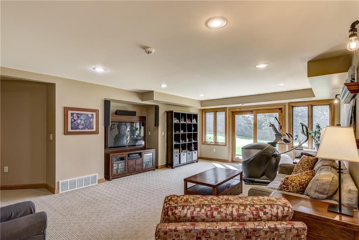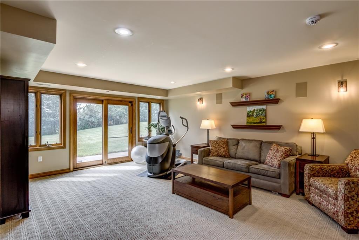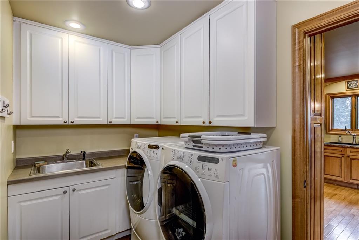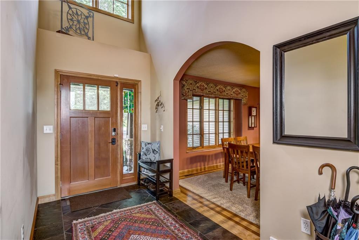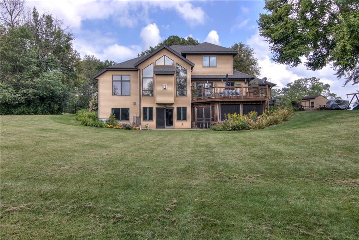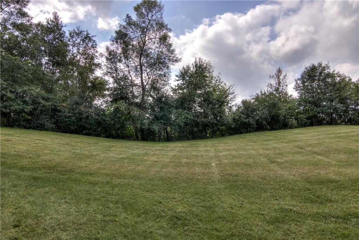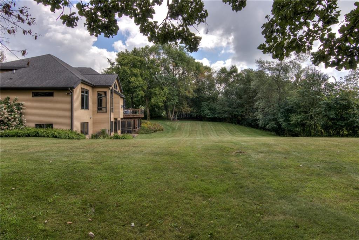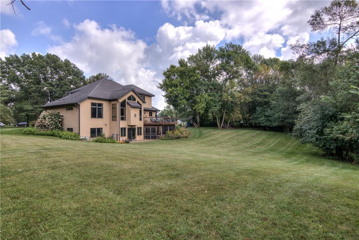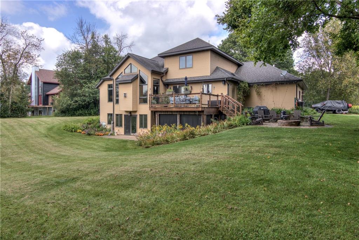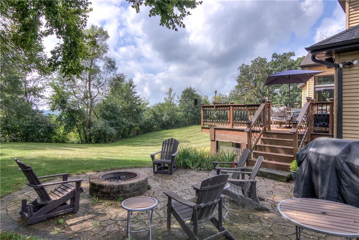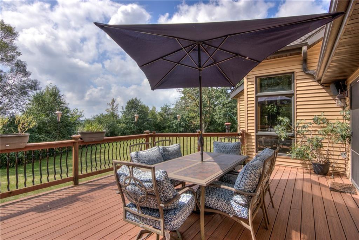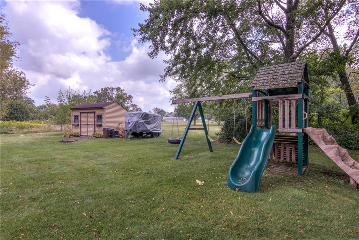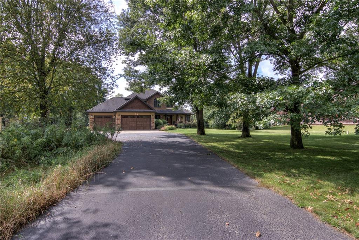N6885 579th Street , Menomonie, WI 54751
List Price: 719,000
MLS#: 1585298
Property Details
***SELLERS ARE OFFERING A CREDIT FOR INTEREST RATE BUYDOWN***Prepare to be impressed with this beautiful property! Home has great curb appeal, open living spaces, gourmet kitchen w/custom cabinets & granite counters, and an appealing layout w/large rooms, home office, & main-floor living. This home features a stone gas fireplace, main-floor laundry, master suite with tile shower and large walk-in closet with organizers, informal and formal dining spaces, and a finished lower level with family room & rec room setup with bar. Outside you’ll enjoy the 1-acre private lot that’s graced with beautiful views of the Red Cedar River Valley, peaceful surroundings, apple trees, a firepit area, new composite decking, garden shed, and a nice screen porch. Other great highlights include, in-floor heat in basement, master bath, & garage, built-in surround sound system, newer tankless water heater, central vac, EV charging station, sprinkler system, a heated garage, and quick access to I-94.
Features
|
Style
|
TwoStory
|
|
Type
|
Residential
|
|
Zoning
|
Residential
|
|
Year Built
|
2006
|
|
School District
|
Menomonie Area
|
|
County
|
Dunn
|
|
Lot Size
|
0 x 0 x
|
|
Acreage
|
1.04 acres
|
|
Bedrooms
|
5
|
|
Total Baths
|
4
|
|
Half Baths
|
1
|
|
Garage
|
3 Car
|
|
Basement
|
Full,Finished,WalkOutAccess
|
|
Above Grd
|
2,846 sq ft
|
|
Below Grd
|
1,434 sq ft
|
|
Tax $ / Year
|
$7,557 / 2024
|
Additional Features
|
Basement
|
Full, Finished, Walk-Out Access
|
|
Cooling
|
Central Air
|
|
Electric
|
Circuit Breakers
|
|
Exterior Features
|
Sprinkler/Irrigation
|
|
Fireplace
|
One, Gas Log
|
|
Heating
|
Forced Air, Radiant Floor
|
|
| View All |
|
|
Patio / Deck
|
Deck, Patio, Screened
|
|
Sewer Service
|
Septic Tank
|
|
Water Service
|
Well
|
|
Parking Lot
|
Asphalt, Attached, Driveway, Garage, Garage Door Opener
|
|
Interior Features
|
Ceiling Fan(s), Central Vacuum
|
|
Fencing
|
None
|
|
Laundry
|
N
|
X
|
Basement
|
Full, Finished, Walk-Out Access
|
|
Cooling
|
Central Air
|
|
Electric
|
Circuit Breakers
|
|
Exterior Features
|
Sprinkler/Irrigation
|
|
Fireplace
|
One, Gas Log
|
|
Heating
|
Forced Air, Radiant Floor
|
|
Other Buildings
|
Shed(s)
|
|
Patio / Deck
|
Deck, Patio, Screened
|
|
Sewer Service
|
Septic Tank
|
|
Water Service
|
Well
|
|
Parking Lot
|
Asphalt, Attached, Driveway, Garage, Garage Door Opener
|
|
Interior Features
|
Ceiling Fan(s), Central Vacuum
|
|
Fencing
|
None
|
|
Laundry
|
N
|
Rooms
Rooms |
Size |
Level |
Floor |
|
Bathroom 1
|
16x14
|
M
|
Main
|
|
Bathroom 2
|
6x5
|
M
|
Main
|
|
Bathroom 3
|
10x5
|
U
|
Upper
|
|
Bathroom 4
|
9x5
|
L
|
Lower
|
|
Bedroom 1
|
16x14
|
M
|
Main
|
|
| View All |
|
|
Bedroom 3
|
12x11
|
U
|
Upper
|
|
Bedroom 4
|
12x11
|
U
|
Upper
|
|
Bedroom 5
|
14x13
|
L
|
Lower
|
|
DiningRoom 1
|
14x10
|
M
|
Main
|
|
DiningRoom 2
|
13x12
|
M
|
Main
|
|
FamilyRoom
|
22x15
|
L
|
Lower
|
|
Kitchen
|
14x14
|
M
|
Main
|
|
Laundry
|
10x6
|
M
|
Main
|
|
LivingRoom
|
22x15
|
M
|
Main
|
|
Office
|
14x9
|
L
|
Lower
|
|
Recreation
|
17x14
|
L
|
Lower
|
X
Rooms |
Size |
Level |
Floor |
|
Bathroom 1
|
16x14
|
M
|
Main
|
|
Bathroom 2
|
6x5
|
M
|
Main
|
|
Bathroom 3
|
10x5
|
U
|
Upper
|
|
Bathroom 4
|
9x5
|
L
|
Lower
|
|
Bedroom 1
|
16x14
|
M
|
Main
|
|
Bedroom 2
|
15x12
|
U
|
Upper
|
|
Bedroom 3
|
12x11
|
U
|
Upper
|
|
Bedroom 4
|
12x11
|
U
|
Upper
|
|
Bedroom 5
|
14x13
|
L
|
Lower
|
|
DiningRoom 1
|
14x10
|
M
|
Main
|
|
DiningRoom 2
|
13x12
|
M
|
Main
|
|
FamilyRoom
|
22x15
|
L
|
Lower
|
|
Kitchen
|
14x14
|
M
|
Main
|
|
Laundry
|
10x6
|
M
|
Main
|
|
LivingRoom
|
22x15
|
M
|
Main
|
|
Office
|
14x9
|
L
|
Lower
|
|
Recreation
|
17x14
|
L
|
Lower
|
Includes
Dryer, Dishwasher, Electric Water Heater, Microwave, Oven, Range, Refrigerator, Washer
Excludes
Sellers Personal
Listing Agency
C21 Affiliated
