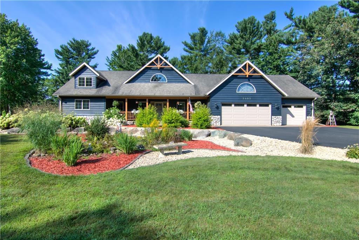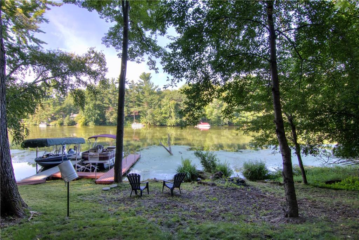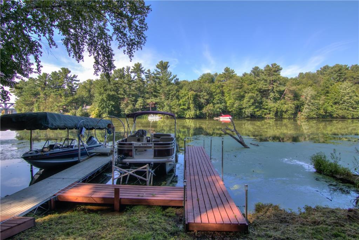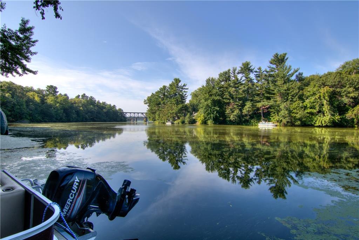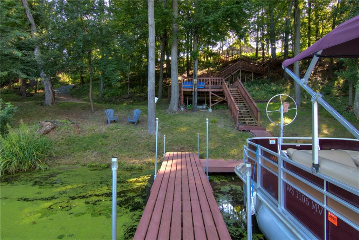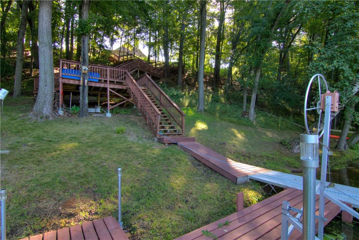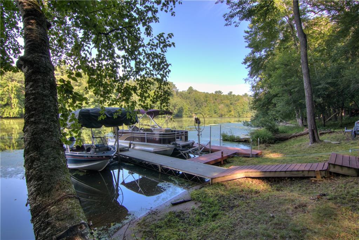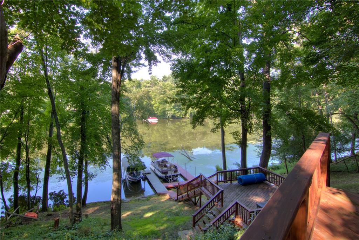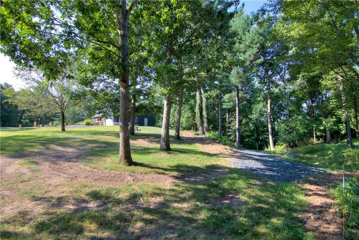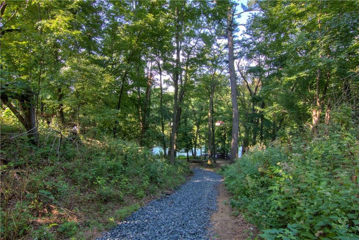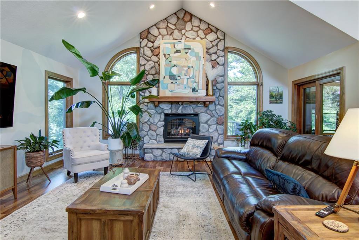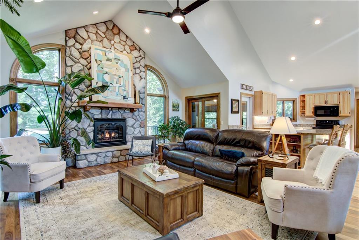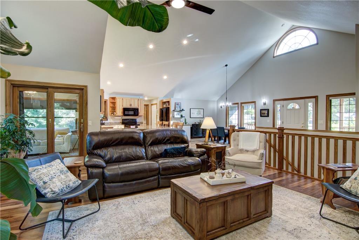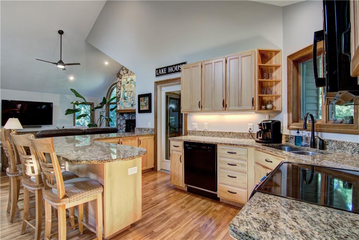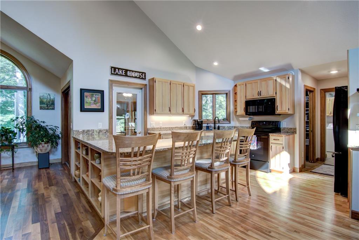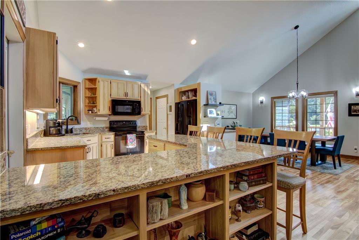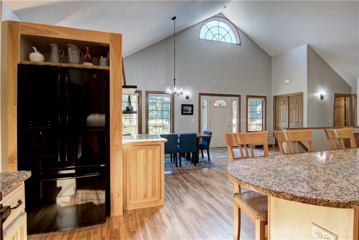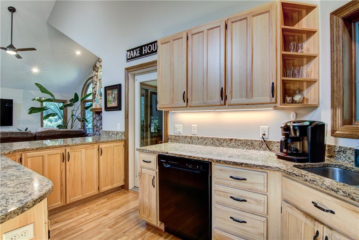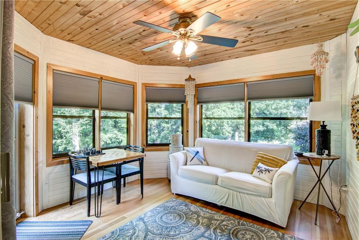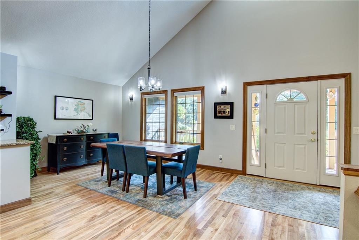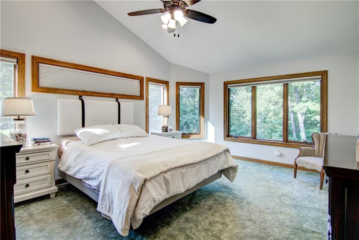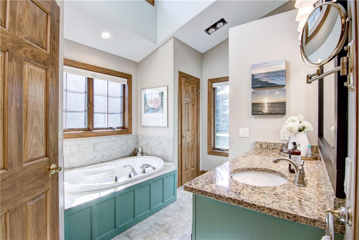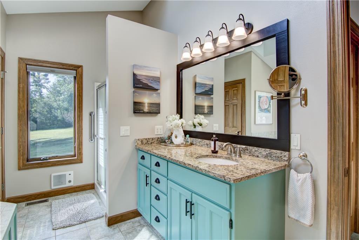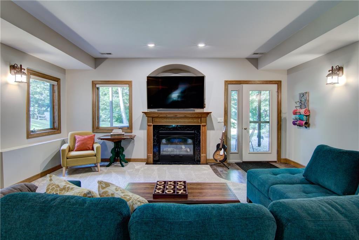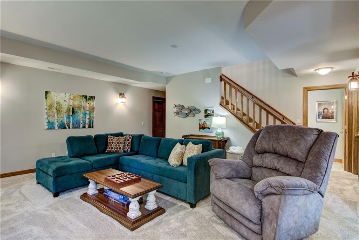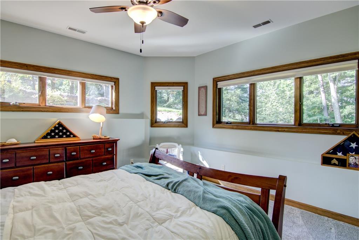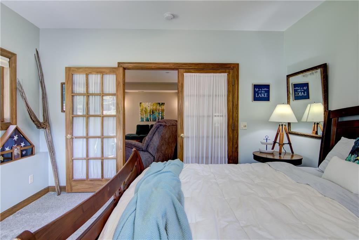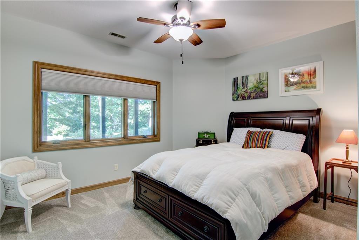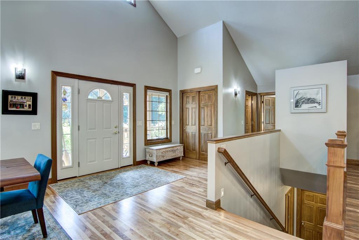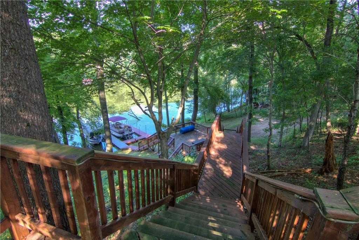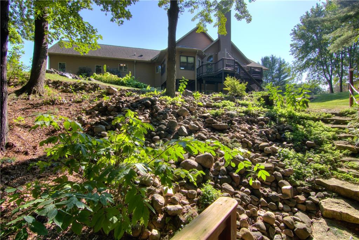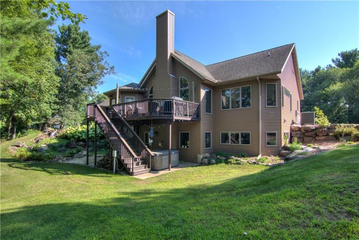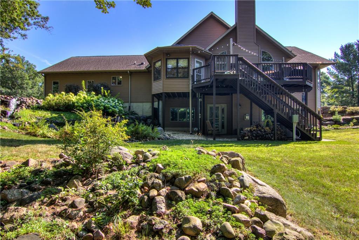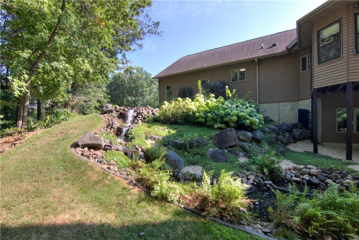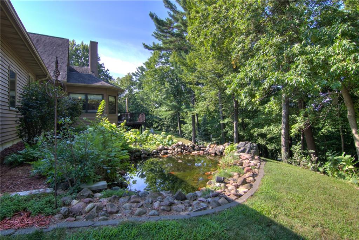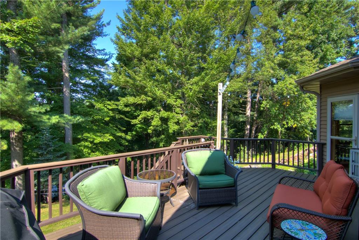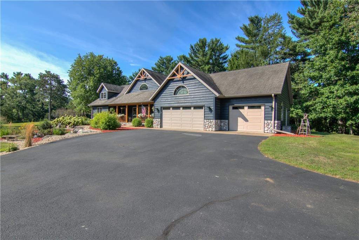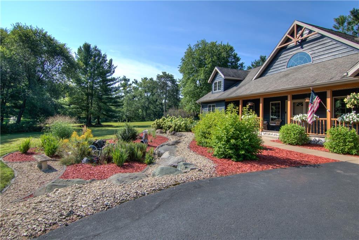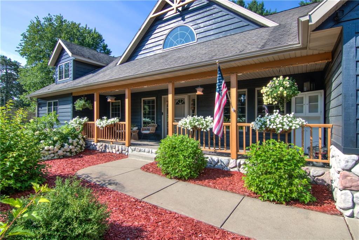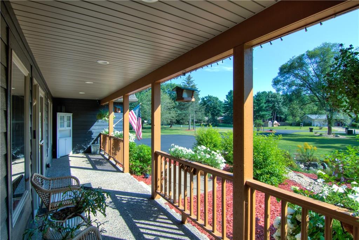2403 Eagle Ridge Drive NE, Menomonie, WI 54751
List Price: 610,000
MLS#: 1584764
Property Details
Nestled on the shores of Lake Menomin, this picturesque property boasts quality throughout with granite countertops, hickory & walnut floors, 6 panel doors, vaulted ceilings, 2 fireplaces, maintenance free deck, 3 season room and walk-out lower level to your peaceful patio. A cozy fireplace in the living room that seamlessly flows into a spacious kitchen and a generous island just perfect for entertaining. An open concept and owners suite all on the main level. You'll find 2 more bedrooms, full bath and another cozy fireplace in the family room on the lower level. 3-car insulated garage with its own space for a workshop. Outside the property truly shines with beautiful landscaping and your very own drivable trail down to the lake. Welcome home to your personal paradise on the lake! Whether you’re seeking a peaceful retreat or a place to create lasting memories with loved ones, this lakeside gem offers an unparalleled living experience.
Features
|
Style
|
OneStory
|
|
Type
|
Residential
|
|
Zoning
|
Residential,Shoreline
|
|
Year Built
|
2001
|
|
School District
|
Menomonie Area
|
|
County
|
Dunn
|
|
Lot Size
|
0 x 0 x
|
|
Acreage
|
2.13 acres
|
|
Bedrooms
|
3
|
|
Total Baths
|
3
|
|
Half Baths
|
1
|
|
Garage
|
3 Car
|
|
Basement
|
Full,Finished,WalkOutAccess
|
|
Above Grd
|
1,838 sq ft
|
|
Below Grd
|
1,048 sq ft
|
|
Tax $ / Year
|
$8,424 / 2023
|
Additional Features
|
Basement
|
Full, Finished, Walk-Out Access
|
|
Cooling
|
Central Air
|
|
Electric
|
Circuit Breakers
|
|
Exterior Features
|
BoatLift, Dock
|
|
Fireplace
|
Two, Gas Log
|
|
Heating
|
Forced Air
|
|
| View All |
|
|
Sewer Service
|
Septic Tank
|
|
Water Service
|
Well
|
|
Parking Lot
|
Asphalt, Attached, Driveway, Garage, Garage Door Opener
|
|
Fencing
|
None
|
|
Laundry
|
N
|
X
|
Basement
|
Full, Finished, Walk-Out Access
|
|
Cooling
|
Central Air
|
|
Electric
|
Circuit Breakers
|
|
Exterior Features
|
BoatLift, Dock
|
|
Fireplace
|
Two, Gas Log
|
|
Heating
|
Forced Air
|
|
Patio / Deck
|
Composite, Concrete, Deck, Enclosed, Open, Patio, Porch, ThreeSeason
|
|
Sewer Service
|
Septic Tank
|
|
Water Service
|
Well
|
|
Parking Lot
|
Asphalt, Attached, Driveway, Garage, Garage Door Opener
|
|
Fencing
|
None
|
|
Laundry
|
N
|
Rooms
Rooms |
Size |
Level |
Floor |
|
Bathroom 1
|
5x5
|
M
|
Main
|
|
Bathroom 2
|
14x10
|
M
|
Main
|
|
Bathroom 3
|
8x7
|
L
|
Lower
|
|
Bedroom 1
|
14x14
|
L
|
Lower
|
|
Bedroom 2
|
13x11
|
L
|
Lower
|
|
| View All |
|
|
DiningRoom
|
17x12
|
M
|
Main
|
|
FamilyRoom
|
19x19
|
L
|
Lower
|
|
Kitchen
|
16x13
|
M
|
Main
|
|
Laundry
|
10x9
|
M
|
Main
|
|
LivingRoom
|
23x19
|
M
|
Main
|
|
ThreeSeason
|
11x11
|
M
|
Main
|
X
Rooms |
Size |
Level |
Floor |
|
Bathroom 1
|
5x5
|
M
|
Main
|
|
Bathroom 2
|
14x10
|
M
|
Main
|
|
Bathroom 3
|
8x7
|
L
|
Lower
|
|
Bedroom 1
|
14x14
|
L
|
Lower
|
|
Bedroom 2
|
13x11
|
L
|
Lower
|
|
Bedroom 3
|
17x14
|
M
|
Main
|
|
DiningRoom
|
17x12
|
M
|
Main
|
|
FamilyRoom
|
19x19
|
L
|
Lower
|
|
Kitchen
|
16x13
|
M
|
Main
|
|
Laundry
|
10x9
|
M
|
Main
|
|
LivingRoom
|
23x19
|
M
|
Main
|
|
ThreeSeason
|
11x11
|
M
|
Main
|
Water Front
Waterfront Type | Lake |
Waterfront Elevation | - |
Waterfront Slope | - |
Waterfront Clarity | - |
Includes
Dryer, Dishwasher, Gas Water Heater, Microwave, Other, Oven, Range, Refrigerator, See Remarks, Water Softener, Washer
Excludes
Freezer, Other-See Remarks, Sellers Personal
Listing Agency
CB Brenizer/Chippewa
