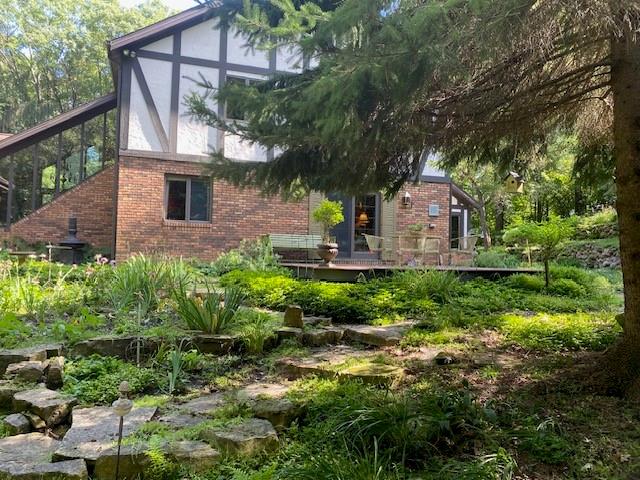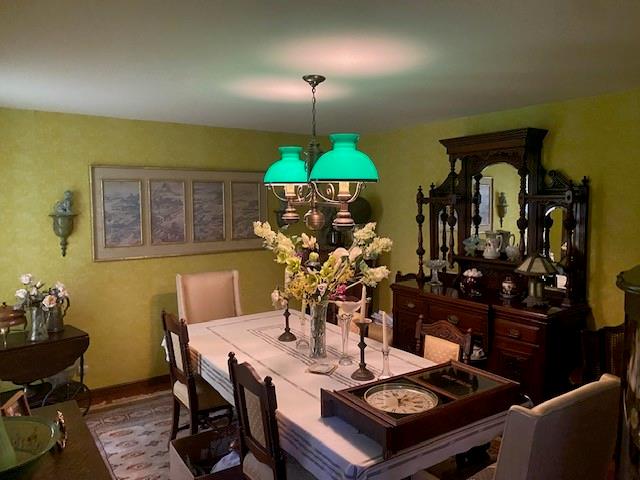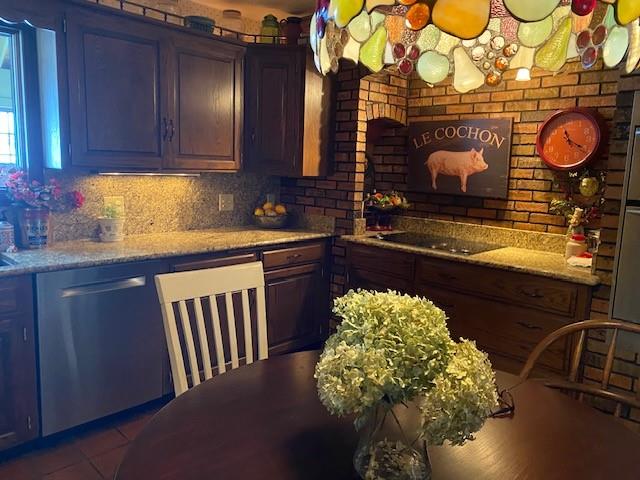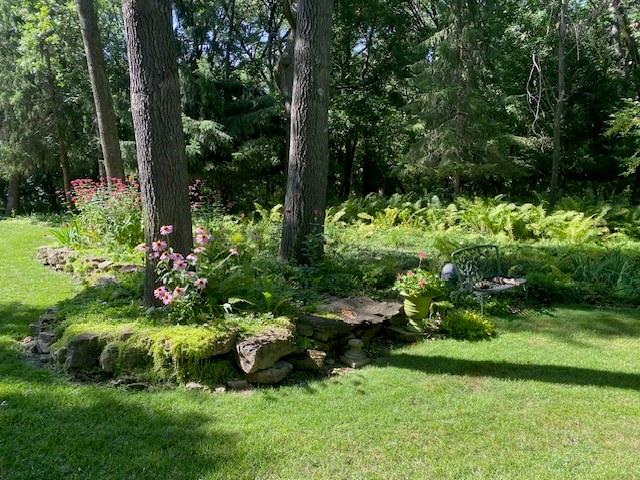4679 N 459TH Street , Menomonie, WI 54751
List Price: 785,000
MLS#: 1582491
Property Details
Enjoy the Peace and Quiet in the Large Sun Room Overlooking the Extensive landscaping with the Privacy of this over 3 Acre Lot with an In-Ground Sprinkler System. Close to Town Only about 1 1/2 Miles South of Menomonie, Feel the Warmth of Your Choice of 1 of the 3 Fireplaces, Marble and Granite Counter Tops, Quarry Tile, Crown Moldong, Custom Madee Cabinets, Gas Furnace 8 Years Old, Hallmark Architectual Shingles, Andersen Windows, Kohler Generator, New Garage Doors, Feel Safe with the Per Mar Security System. 1st Floor Family Room and Laundry and Lage Rec Rom in the Lower Level. Study in the Den
and many other Features in this 1 Owner Home. You could be the Next Owner !!! Buyers Must be Pre-Approved for Financing or Have Proof of Funds. Buyers are responsible to verify any and all information for this property.
Features
|
Style
|
TwoStory
|
|
Type
|
Residential
|
|
Zoning
|
Residential
|
|
Year Built
|
1976
|
|
School District
|
Menomonie
|
|
County
|
Dunn
|
|
Lot Size
|
0 x 0 x
|
|
Acreage
|
3.30 acres
|
|
Bedrooms
|
3
|
|
Total Baths
|
4
|
|
Half Baths
|
1
|
|
Garage
|
2 Car
|
|
Basement
|
Full
|
|
Above Grd
|
2,758 sq ft
|
|
Below Grd
|
957 sq ft
|
|
Tax $ / Year
|
$5,275 / 2023
|
Additional Features
|
Basement
|
Full
|
|
Cooling
|
Central Air
|
|
Electric
|
Circuit Breakers
|
|
Exterior Features
|
Sprinkler/Irrigation
|
|
Fireplace
|
Three, Gas Log, Wood Burning
|
|
Heating
|
Forced Air
|
|
| View All |
|
|
Patio / Deck
|
Enclosed, ThreeSeason
|
|
Sewer Service
|
Septic Tank
|
|
Water Service
|
Private, Well
|
|
Parking Lot
|
Asphalt, Attached, Driveway, Garage, Garage Door Opener
|
|
Interior Features
|
Central Vacuum
|
|
Fencing
|
None
|
|
Laundry
|
N
|
X
|
Basement
|
Full
|
|
Cooling
|
Central Air
|
|
Electric
|
Circuit Breakers
|
|
Exterior Features
|
Sprinkler/Irrigation
|
|
Fireplace
|
Three, Gas Log, Wood Burning
|
|
Heating
|
Forced Air
|
|
Other Buildings
|
Shed(s)
|
|
Patio / Deck
|
Enclosed, ThreeSeason
|
|
Sewer Service
|
Septic Tank
|
|
Water Service
|
Private, Well
|
|
Parking Lot
|
Asphalt, Attached, Driveway, Garage, Garage Door Opener
|
|
Interior Features
|
Central Vacuum
|
|
Fencing
|
None
|
|
Laundry
|
N
|
Rooms
Rooms |
Size |
Level |
Floor |
|
Bathroom 1
|
13x7
|
U
|
Upper
|
|
Bathroom 2
|
7x7
|
U
|
Upper
|
|
Bathroom 3
|
10x9
|
L
|
Lower
|
|
Bedroom 1
|
15x14
|
U
|
Upper
|
|
Bedroom 2
|
16x11
|
U
|
Upper
|
|
| View All |
|
|
Den
|
12x9
|
M
|
Main
|
|
DiningRoom
|
14x12
|
M
|
Main
|
|
EntryFoyer
|
14x7
|
M
|
Main
|
|
FamilyRoom
|
20x13
|
M
|
Main
|
|
Kitchen
|
16x13
|
M
|
Main
|
|
Laundry
|
12x6
|
M
|
Main
|
|
LivingRoom
|
25x16
|
M
|
Main
|
|
Office
|
15x13
|
L
|
Lower
|
|
Recreation
|
25x16
|
L
|
Lower
|
X
Rooms |
Size |
Level |
Floor |
|
Bathroom 1
|
13x7
|
U
|
Upper
|
|
Bathroom 2
|
7x7
|
U
|
Upper
|
|
Bathroom 3
|
10x9
|
L
|
Lower
|
|
Bedroom 1
|
15x14
|
U
|
Upper
|
|
Bedroom 2
|
16x11
|
U
|
Upper
|
|
Bedroom 3
|
14x13
|
U
|
Upper
|
|
Den
|
12x9
|
M
|
Main
|
|
DiningRoom
|
14x12
|
M
|
Main
|
|
EntryFoyer
|
14x7
|
M
|
Main
|
|
FamilyRoom
|
20x13
|
M
|
Main
|
|
Kitchen
|
16x13
|
M
|
Main
|
|
Laundry
|
12x6
|
M
|
Main
|
|
LivingRoom
|
25x16
|
M
|
Main
|
|
Office
|
15x13
|
L
|
Lower
|
|
Recreation
|
25x16
|
L
|
Lower
|
Includes
Dryer, Dishwasher, Electric Water Heater, Microwave, Oven, Range, Refrigerator, Washer
Excludes
Freezer
Listing Agency
Kleven Real Estate Inc





































