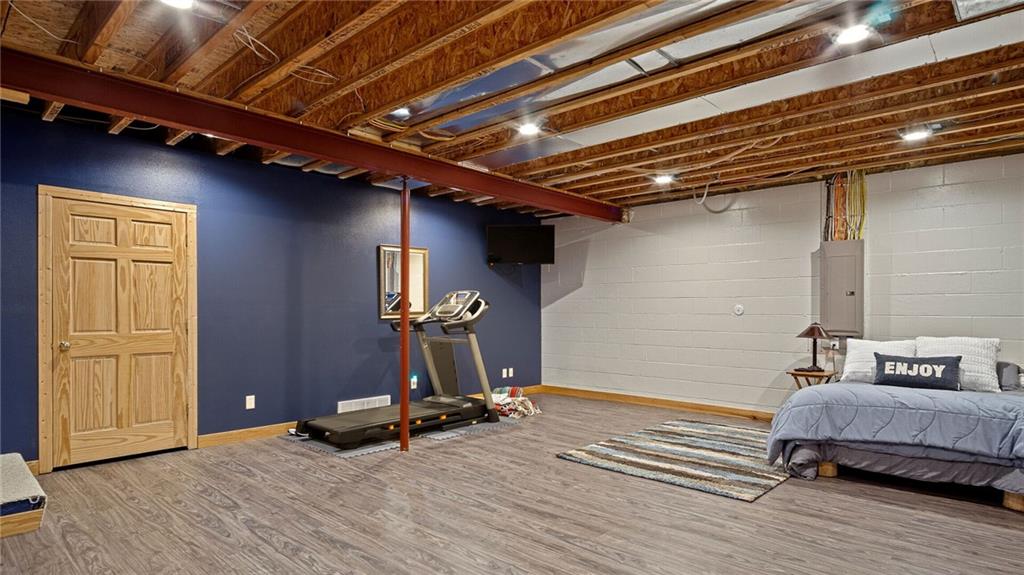E3522 County Road P , Menomonie, WI 54751
List Price: 999,900
MLS#: 1581797
Property Details
Welcome to the Country! This Private Setting Custom Built 3 Bedroom/3 Bathroom Home Sits on 40.77 Acres & Offers Over 3,000 Sq Ft of Living Space. Enjoy the Open Concept with Loads of Natural Light & Vaulted Ceilings! Very Functional Kitchen Offers Granite Countertops, Island Sitting, Alder Custom Cabinets & Large Walk-In Pantry. Quality is Evident Throughout Home with Tray Ceiling In Dining Area, Maplewood Flooring & Solid Oak 5 Panel Mission Interior Doors. Large Private Master Suite Located Above Garage Offers Large Walk-in Closet, Master Bath w/Double Vanity & Library/Office Area! Loft Area Over Looks Living Room/Kitchen and Offers Spectacular View to the West! Just Outside the Residence You'll Find 4 Old Character Filled Farm Buildings and a 36' x 54' Insulated/Heated Pole Building (2014) w/14' x 34' Lean To. Wildlife is Abundant with this Parcel! Additional Land Available (38.15 acres
PT. SW SW EXC. PT. CMP 3639) Call agent for price.
Features
|
Style
|
OneandOneHalfStory
|
|
Type
|
Residential
|
|
Zoning
|
Agricultural
|
|
Year Built
|
2006
|
|
School District
|
Menomonie Area
|
|
County
|
Dunn
|
|
Lot Size
|
0 x 0 x
|
|
Acreage
|
40.77 acres
|
|
Bedrooms
|
3
|
|
Total Baths
|
3
|
|
Garage
|
2 Car
|
|
Basement
|
CrawlSpace,Full
|
|
Above Grd
|
3,172 sq ft
|
|
Below Grd
|
0 sq ft
|
|
Tax $ / Year
|
$5,947 / 2023
|
Additional Features
|
Basement
|
Crawl Space, Full
|
|
Cooling
|
Central Air
|
|
Electric
|
Circuit Breakers
|
|
Exterior Features
|
Vinyl Siding
|
|
Fireplace
|
None
|
|
Heating
|
Forced Air
|
|
| View All |
|
|
Patio / Deck
|
Concrete, Patio
|
|
Sewer Service
|
Septic Tank
|
|
Water Service
|
Well
|
|
Parking Lot
|
Asphalt, Attached, Concrete, Driveway, Garage, Gravel, Garage Door Opener
|
|
Interior Features
|
Ceiling Fan(s)
|
|
Laundry
|
N
|
X
|
Basement
|
Crawl Space, Full
|
|
Cooling
|
Central Air
|
|
Electric
|
Circuit Breakers
|
|
Exterior Features
|
Vinyl Siding
|
|
Fireplace
|
None
|
|
Heating
|
Forced Air
|
|
Other Buildings
|
Barn(s), Outbuilding
|
|
Patio / Deck
|
Concrete, Patio
|
|
Sewer Service
|
Septic Tank
|
|
Water Service
|
Well
|
|
Parking Lot
|
Asphalt, Attached, Concrete, Driveway, Garage, Gravel, Garage Door Opener
|
|
Interior Features
|
Ceiling Fan(s)
|
|
Laundry
|
N
|
Rooms
Rooms |
Size |
Level |
Floor |
|
Bathroom 1
|
12x13
|
U
|
Upper
|
|
Bathroom 2
|
8x9
|
M
|
Main
|
|
Bathroom 3
|
7x8
|
M
|
Main
|
|
Bedroom 1
|
16x31
|
U
|
Upper
|
|
Bedroom 2
|
11x13
|
M
|
Main
|
|
| View All |
|
|
DiningRoom
|
10x12
|
M
|
Main
|
|
EntryFoyer
|
6x14
|
M
|
Main
|
|
Kitchen
|
14x18
|
M
|
Main
|
|
Laundry
|
10x12
|
M
|
Main
|
|
LivingRoom
|
15x18
|
M
|
Main
|
|
Loft
|
16x24
|
U
|
Upper
|
|
Office
|
9x16
|
U
|
Upper
|
|
Pantry 1
|
5x10
|
M
|
Main
|
|
Pantry 2
|
5x10
|
M
|
Main
|
X
Rooms |
Size |
Level |
Floor |
|
Bathroom 1
|
12x13
|
U
|
Upper
|
|
Bathroom 2
|
8x9
|
M
|
Main
|
|
Bathroom 3
|
7x8
|
M
|
Main
|
|
Bedroom 1
|
16x31
|
U
|
Upper
|
|
Bedroom 2
|
11x13
|
M
|
Main
|
|
Bedroom 3
|
11x11
|
M
|
Main
|
|
DiningRoom
|
10x12
|
M
|
Main
|
|
EntryFoyer
|
6x14
|
M
|
Main
|
|
Kitchen
|
14x18
|
M
|
Main
|
|
Laundry
|
10x12
|
M
|
Main
|
|
LivingRoom
|
15x18
|
M
|
Main
|
|
Loft
|
16x24
|
U
|
Upper
|
|
Office
|
9x16
|
U
|
Upper
|
|
Pantry 1
|
5x10
|
M
|
Main
|
|
Pantry 2
|
5x10
|
M
|
Main
|
Includes
Dryer, Dishwasher, Gas Water Heater, Microwave, Other, Oven, Range, Refrigerator, See Remarks, Water Softener, Washer
Excludes
Other-See Remarks, Sellers Personal
Listing Agency
Rassbach Realty LLC







































