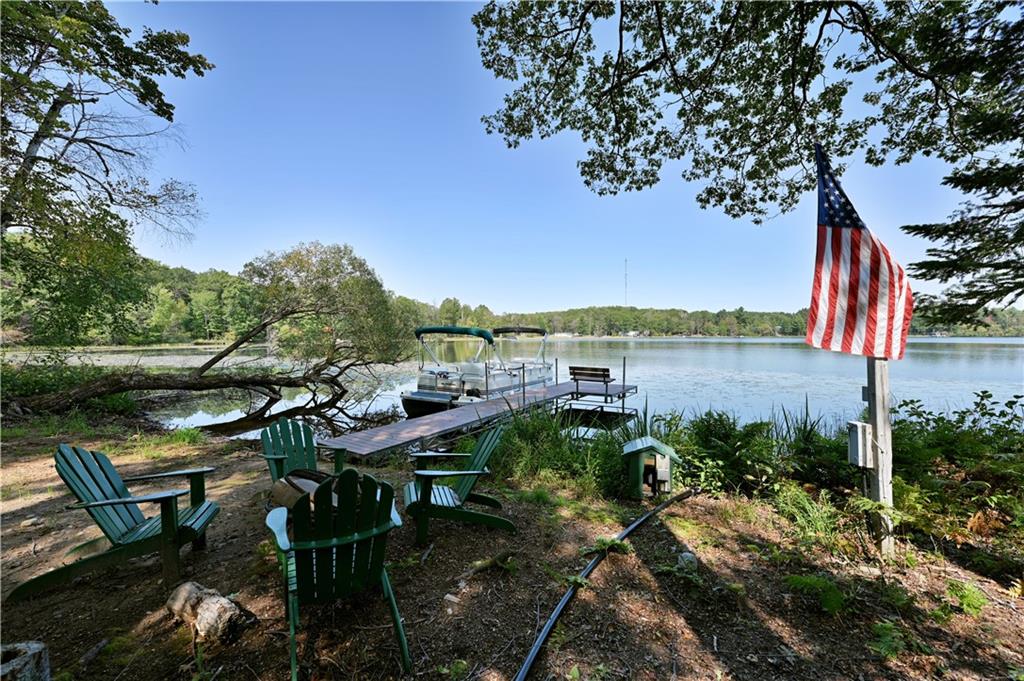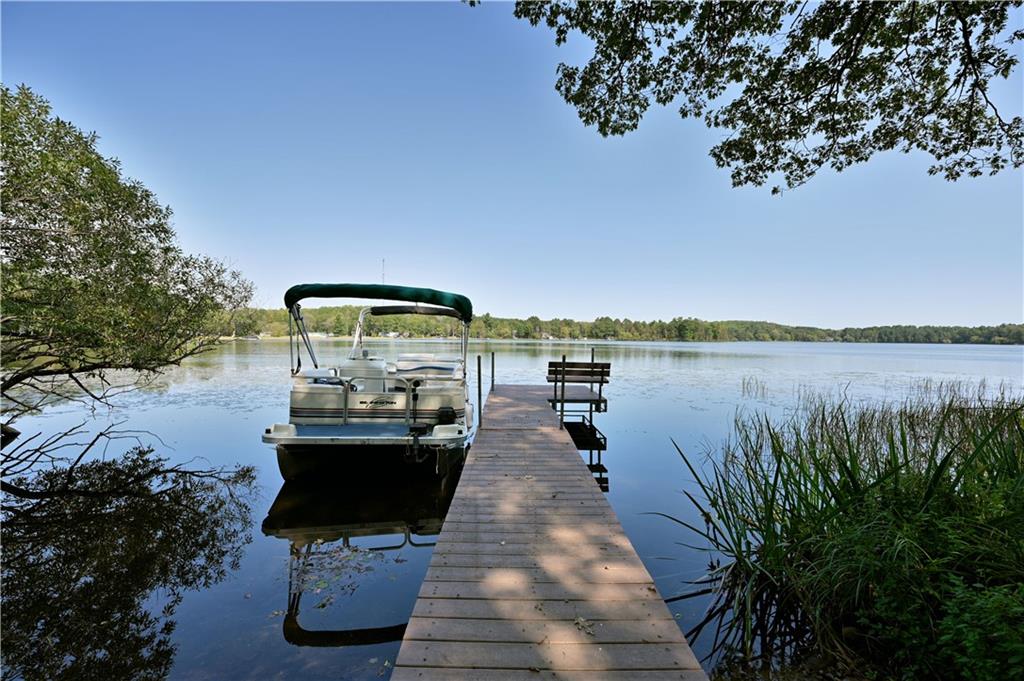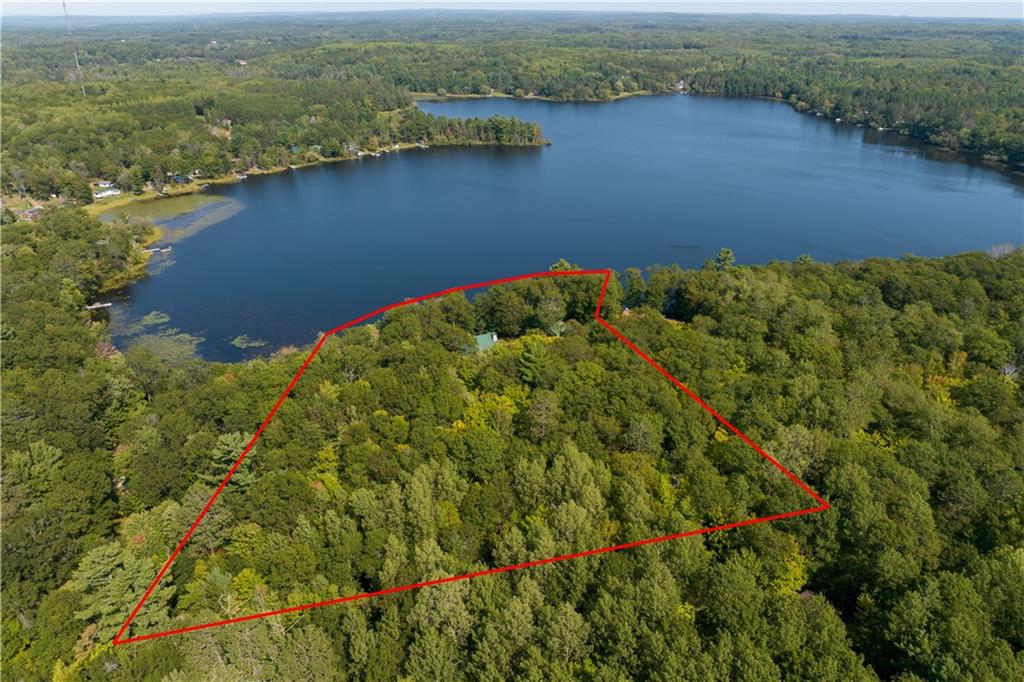Features
|
Style |
OneandOneHalfStory |
|
Type |
Residential |
|
Zoning |
Residential,Shoreline |
|
Year Built |
1994 |
|
School District |
Maple |
|
County |
Bayfield |
|
Lot Size |
0 x 0 x |
|
Acreage |
5.10 acres |
|
Bedrooms |
2 |
|
Total Baths |
3 |
|
Half Baths |
1 |
|
Garage |
2 Car |
|
Basement |
Full,WalkOutAccess |
|
Above Grd |
1,700 sq ft |
|
Below Grd |
0 sq ft |
|
Tax $ / Year |
$9,055 / 2023 |






































