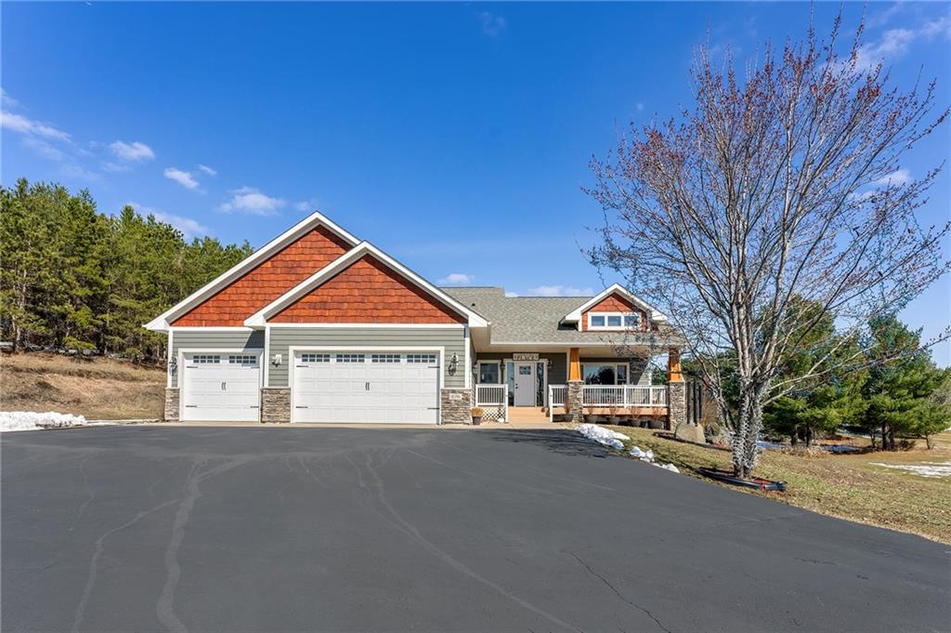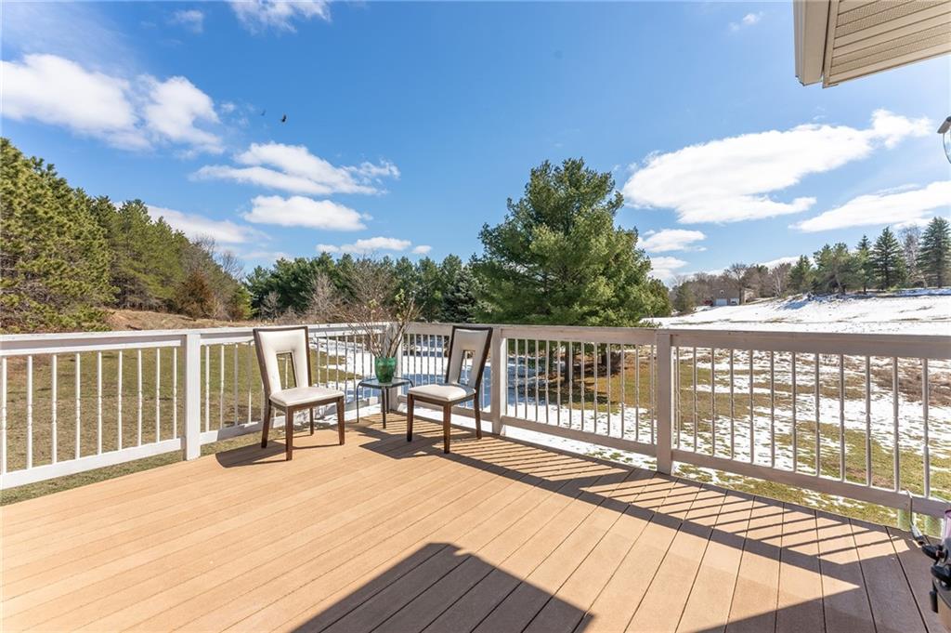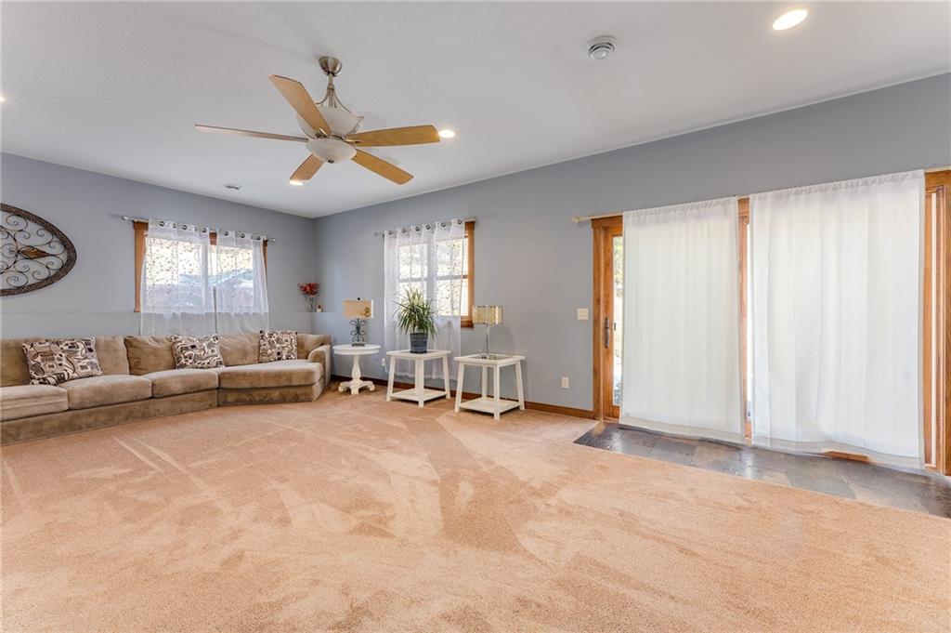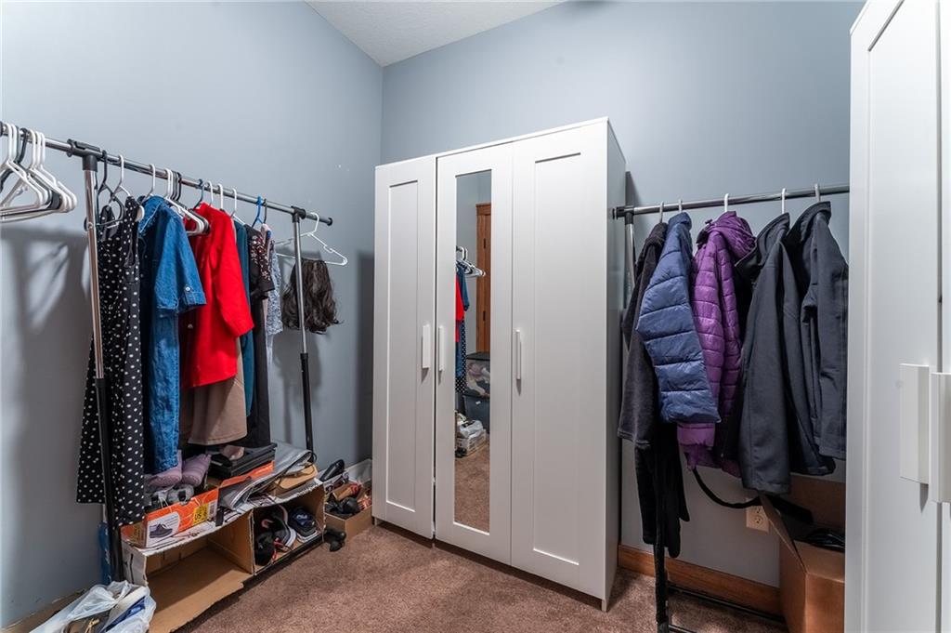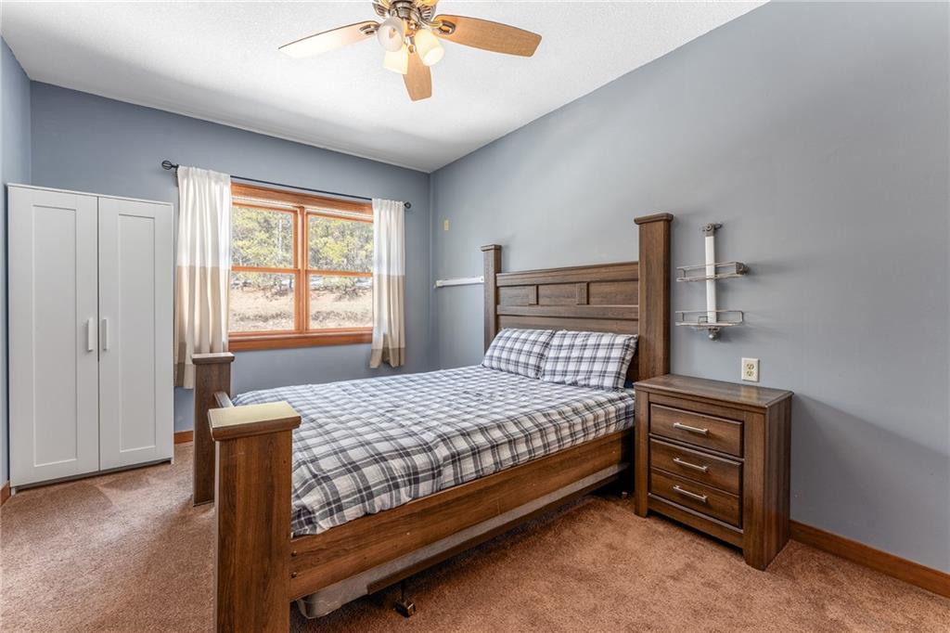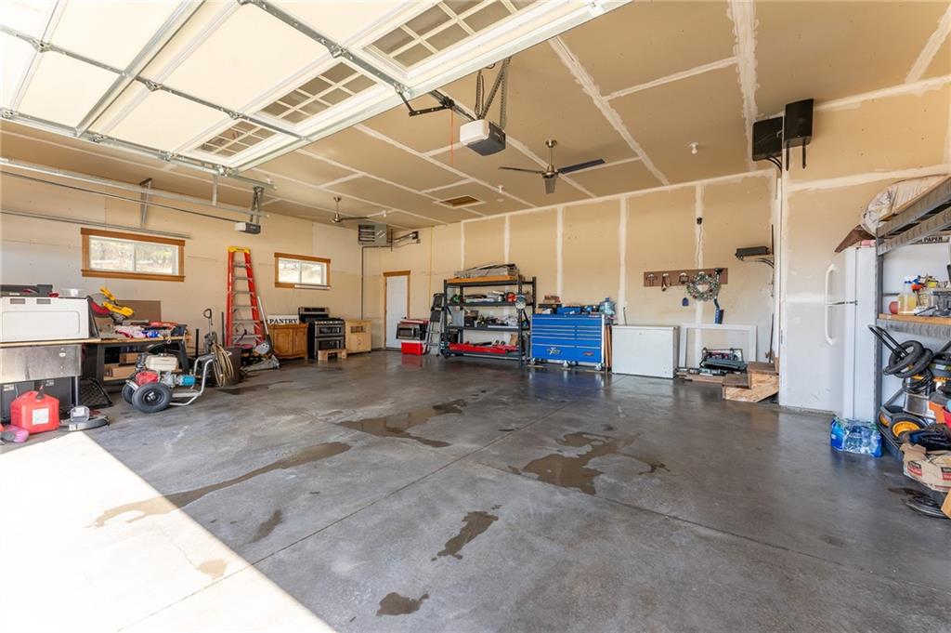Features
|
Style |
MultiLevel |
|
Type |
Residential |
|
Year Built |
2014 |
|
School District |
Hudson |
|
County |
St Croix |
|
Lot Size |
0 x 0 x |
|
Acreage |
2.79 acres |
|
Bedrooms |
3 |
|
Total Baths |
3 |
|
Garage |
3 Car |
|
Basement |
WalkOutAccess |
|
Above Grd |
1,892 sq ft |
|
Below Grd |
1,781 sq ft |
|
Tax $ / Year |
$7,183 / 2023 |
