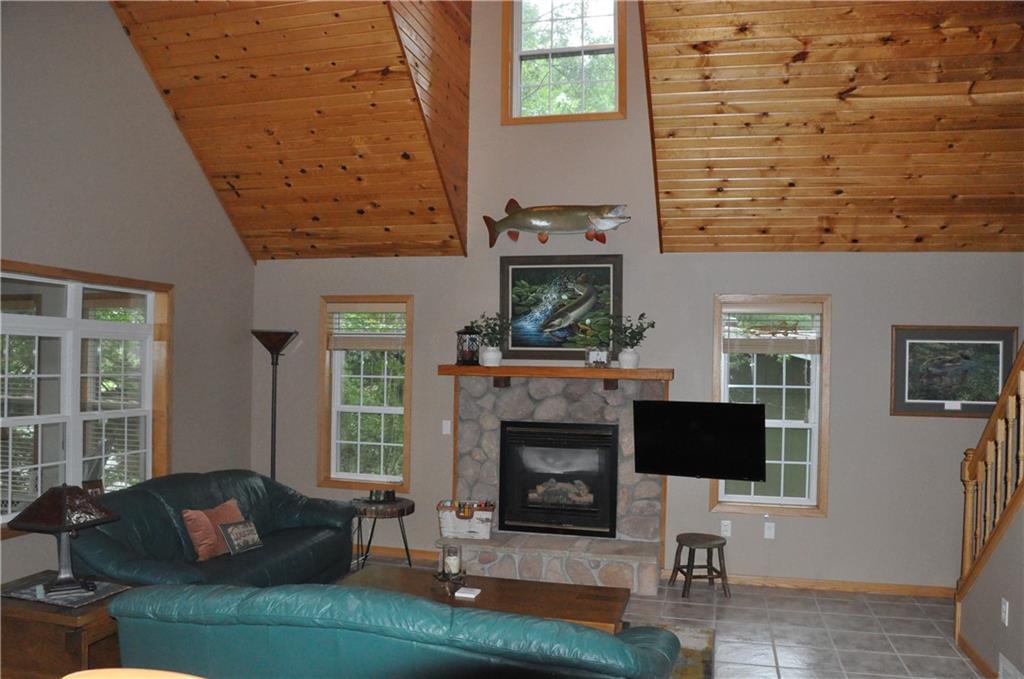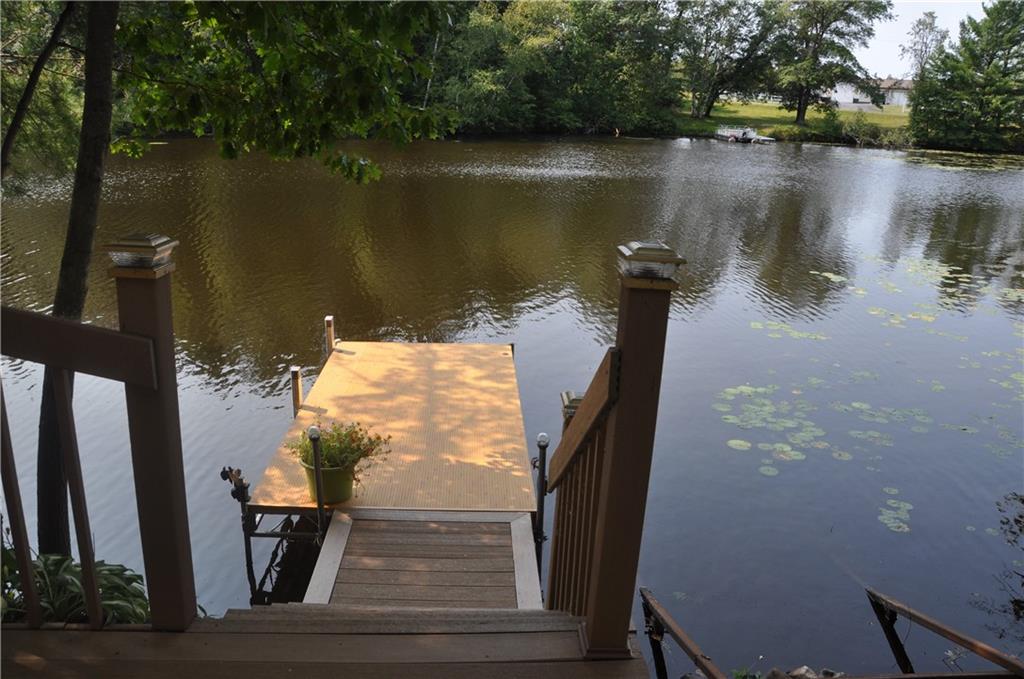Features
|
Style |
OneandOneHalfStory |
|
Type |
Residential |
|
Zoning |
Shoreline |
|
Year Built |
2000 |
|
School District |
Lake Holcombe |
|
County |
Chippewa |
|
Lot Size |
0 x 0 x |
|
Acreage |
0.32 acres |
|
Bedrooms |
3 |
|
Total Baths |
3 |
|
Garage |
2 Car |
|
Basement |
Daylight,Finished |
|
Above Grd |
2,410 sq ft |
|
Below Grd |
1,190 sq ft |
|
Tax $ / Year |
$4,746 / 2023 |




































