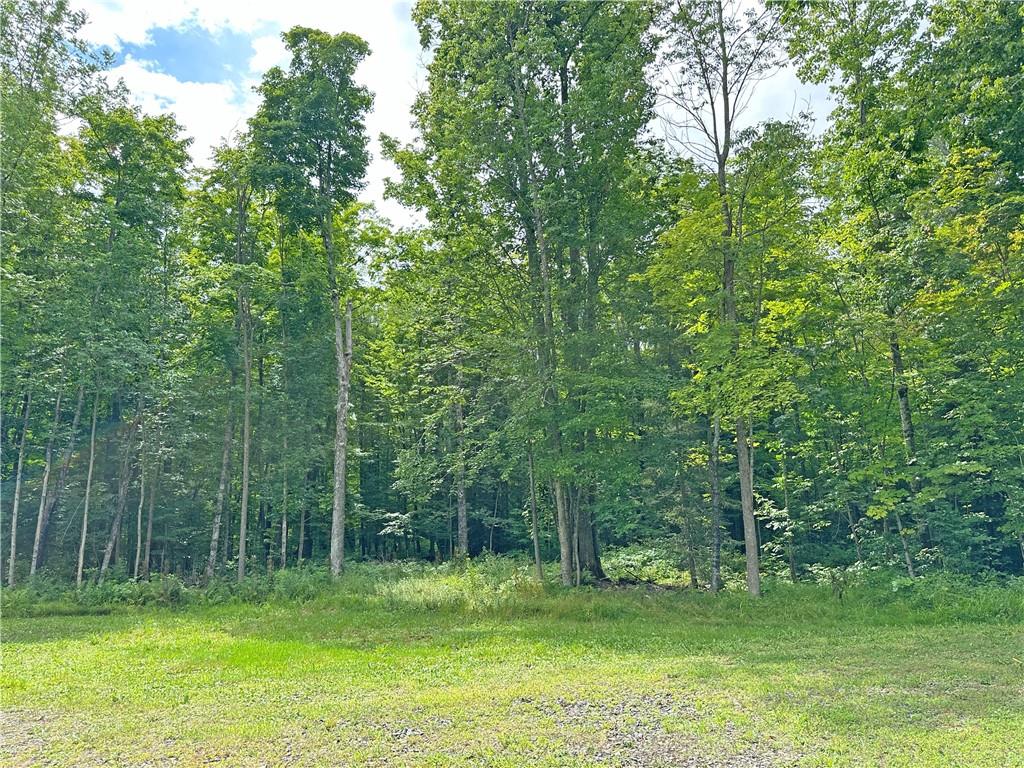Features
|
Style |
OneandOneHalfStory |
|
Type |
Residential |
|
Zoning |
Residential |
|
Year Built |
1970 |
|
School District |
South Shore |
|
County |
Bayfield |
|
Lot Size |
0 x 0 x |
|
Acreage |
5 acres |
|
Bedrooms |
1 |
|
Total Baths |
1 |
|
Half Baths |
1 |
|
Garage |
4 Car |
|
Basement |
None |
|
Above Grd |
651 sq ft |
|
Below Grd |
160 sq ft |
|
Tax $ / Year |
$529 / 2023 |


































