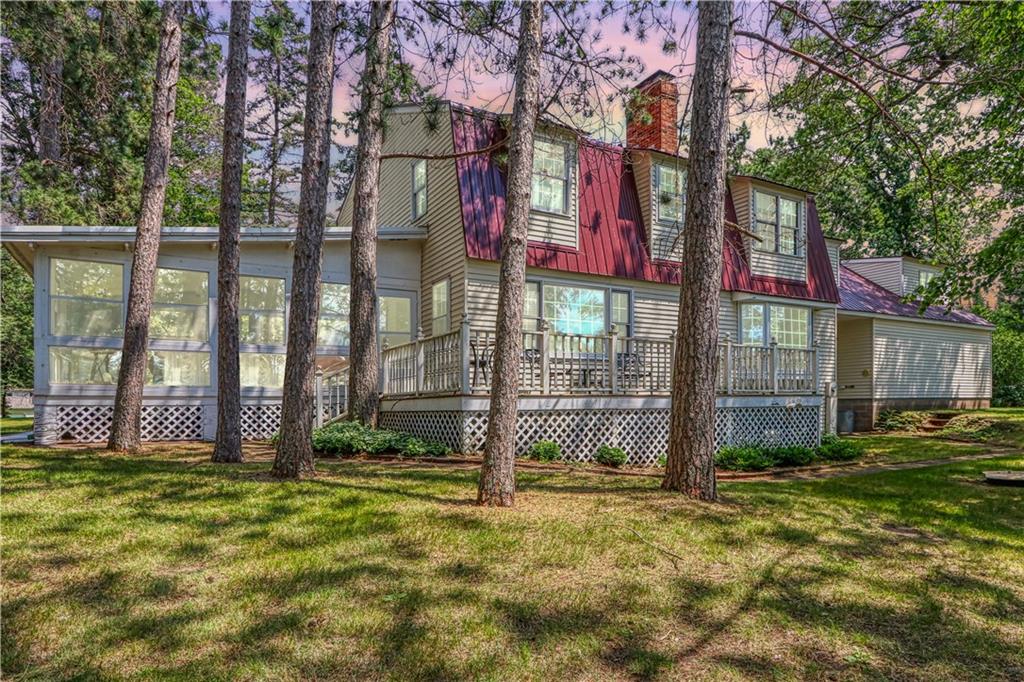N 9843 Brickman Lake Road , Hayward, WI 54843
Property Details
Charming retreat on Brinkman Lake, just south of Hayward, w/ peaceful southerly views. This appealing barn roof-style home effortlessly blends nostalgia w/ modern comforts, offering 3BR, 2.5BA, & a spacious 3-season sunroom screen porch perfect for soaking in the serene surroundings. Step inside to find a cozy main level with abundant windows showcasing picturesque lake views & a versatile, relaxing office/den. The inviting living area features a gas log fireplace. The kitchen is perfectly situated to enjoy the scenic views while making cooking a delightful experience. Upstairs, the generous master suite offers ample space for unwinding and relaxing. Outside, a blacktop driveway leads to a 2-car attached garage, complemented by an additional pole shed garage w/ extensive storage space. Don’t miss the opportunity to own this enchanting waterfront home where every day feels like a step back in time w/ modern amenities at your fingertips. Den and/or office could be converted to bedrooms.
Features
|
Style
|
TwoStory
|
|
Type
|
Residential
|
|
Zoning
|
Recreational,Residential,Shoreline
|
|
Year Built
|
1972
|
|
School District
|
Hayward Community
|
|
County
|
Washburn
|
|
Lot Size
|
0 x 0 x
|
|
Acreage
|
2.95 acres
|
|
Bedrooms
|
3
|
|
Total Baths
|
3
|
|
Half Baths
|
1
|
|
Garage
|
2 Car
|
|
Basement
|
Daylight,Full
|
|
Above Grd
|
2,880 sq ft
|
|
Below Grd
|
0 sq ft
|
|
Tax $ / Year
|
$1,656 / 2023
|
Additional Features
|
Basement
|
Daylight, Full
|
|
Cooling
|
Window Unit(s)
|
|
Electric
|
Circuit Breakers
|
|
Exterior Features
|
Dock
|
|
Fireplace
|
Two, Wood Burning
|
|
Heating
|
Forced Air
|
|
| View All |
|
|
Patio / Deck
|
Deck, Enclosed, ThreeSeason
|
|
Sewer Service
|
Septic Tank
|
|
Water Service
|
Well
|
|
Parking Lot
|
Asphalt, Attached, Driveway, Garage, Gravel, Garage Door Opener
|
|
Laundry
|
N
|
X
|
Basement
|
Daylight, Full
|
|
Cooling
|
Window Unit(s)
|
|
Electric
|
Circuit Breakers
|
|
Exterior Features
|
Dock
|
|
Fireplace
|
Two, Wood Burning
|
|
Heating
|
Forced Air
|
|
Other Buildings
|
Shed(s)
|
|
Patio / Deck
|
Deck, Enclosed, ThreeSeason
|
|
Sewer Service
|
Septic Tank
|
|
Water Service
|
Well
|
|
Parking Lot
|
Asphalt, Attached, Driveway, Garage, Gravel, Garage Door Opener
|
|
Laundry
|
N
|
Rooms
Rooms |
Size |
Level |
Floor |
|
Bathroom 1
|
12x6
|
U
|
Upper
|
|
Bathroom 2
|
9x10
|
U
|
Upper
|
|
Bathroom 3
|
5x5
|
M
|
Main
|
|
Bedroom 1
|
14x12
|
U
|
Upper
|
|
Bedroom 2
|
12x12
|
U
|
Upper
|
|
| View All |
|
|
BonusRoom
|
14x13
|
U
|
Upper
|
|
Den
|
12x12
|
M
|
Main
|
|
DiningRoom
|
16x14
|
M
|
Main
|
|
EntryFoyer
|
12x7
|
M
|
Main
|
|
Kitchen
|
13x10
|
M
|
Main
|
|
LivingRoom
|
16x16
|
M
|
Main
|
|
Office
|
12x10
|
U
|
Upper
|
|
ThreeSeason
|
15x20
|
M
|
Main
|
X
Rooms |
Size |
Level |
Floor |
|
Bathroom 1
|
12x6
|
U
|
Upper
|
|
Bathroom 2
|
9x10
|
U
|
Upper
|
|
Bathroom 3
|
5x5
|
M
|
Main
|
|
Bedroom 1
|
14x12
|
U
|
Upper
|
|
Bedroom 2
|
12x12
|
U
|
Upper
|
|
Bedroom 3
|
11x12
|
U
|
Upper
|
|
BonusRoom
|
14x13
|
U
|
Upper
|
|
Den
|
12x12
|
M
|
Main
|
|
DiningRoom
|
16x14
|
M
|
Main
|
|
EntryFoyer
|
12x7
|
M
|
Main
|
|
Kitchen
|
13x10
|
M
|
Main
|
|
LivingRoom
|
16x16
|
M
|
Main
|
|
Office
|
12x10
|
U
|
Upper
|
|
ThreeSeason
|
15x20
|
M
|
Main
|
Water Front
Waterfront Type | Lake |
Waterfront Elevation | - |
Waterfront Slope | - |
Waterfront Clarity | - |
Includes
Dryer, Electric Water Heater, Microwave, Other, Oven, Range, Refrigerator, Range Hood, See Remarks, Washer
Excludes
Sellers Personal
Listing Agency
Woodland Developments & Realty





































