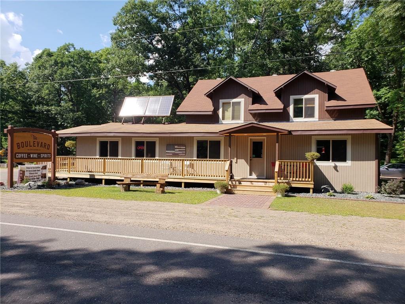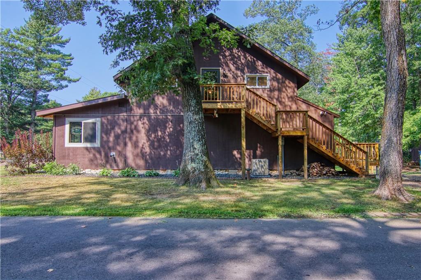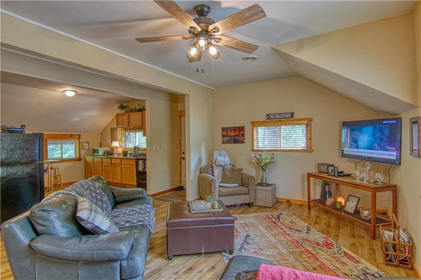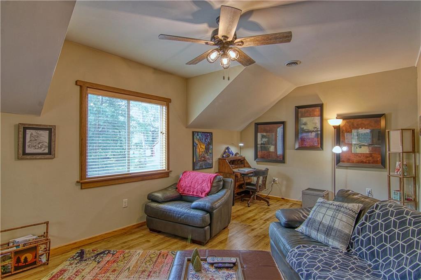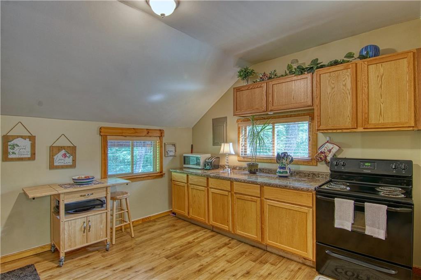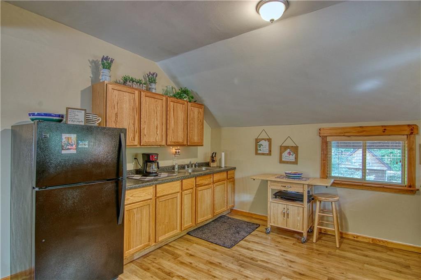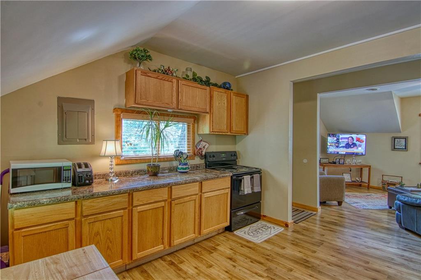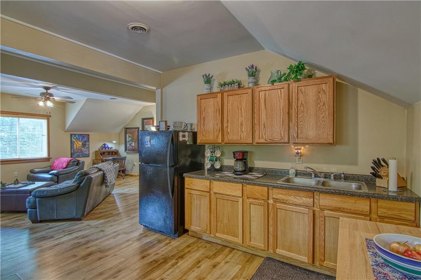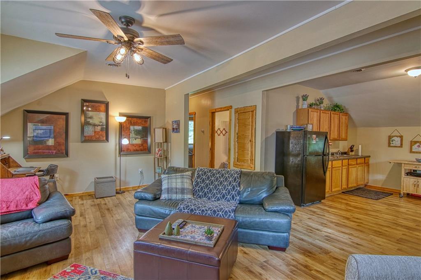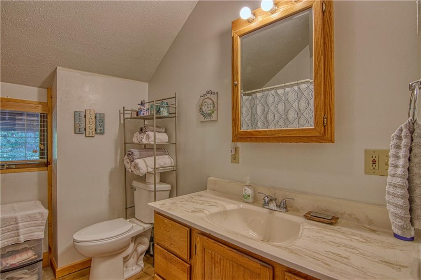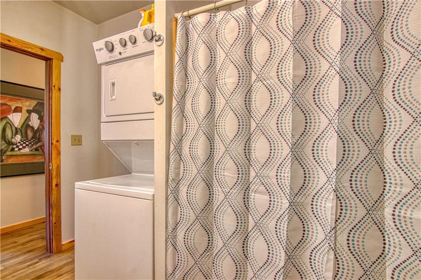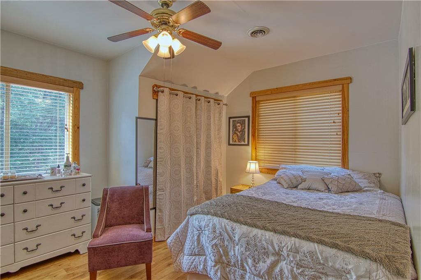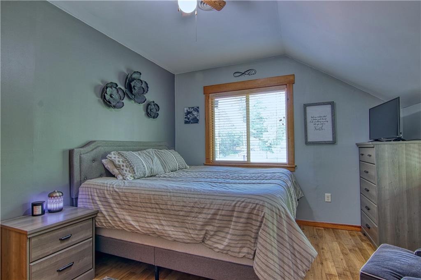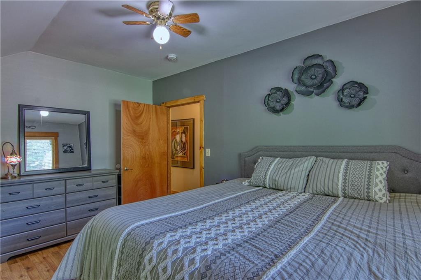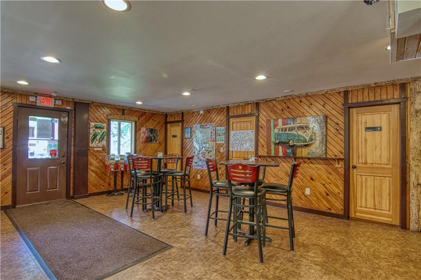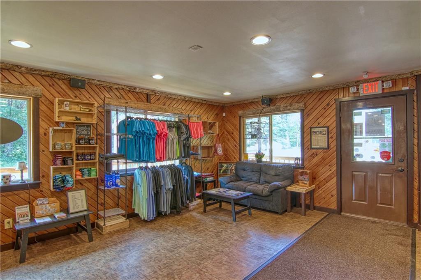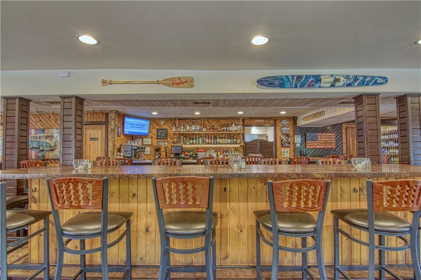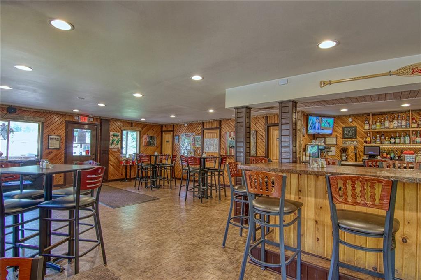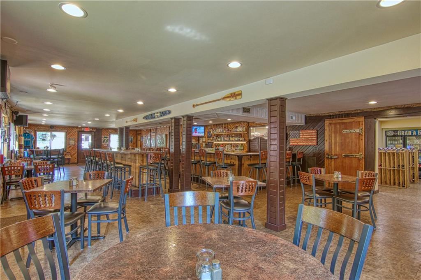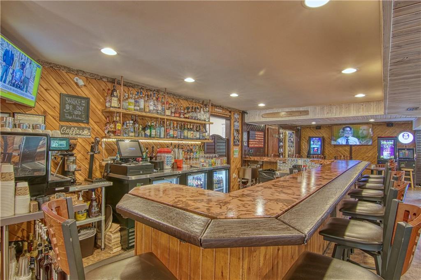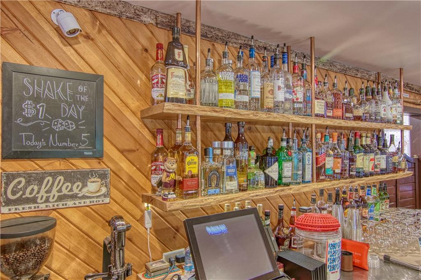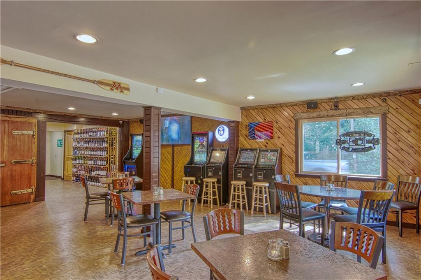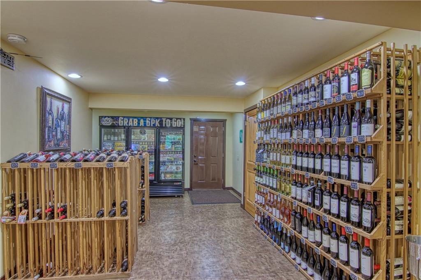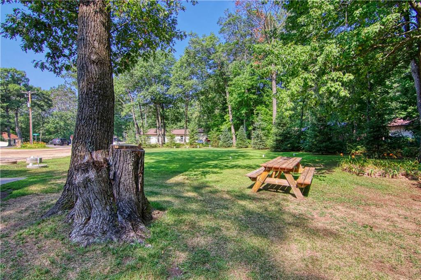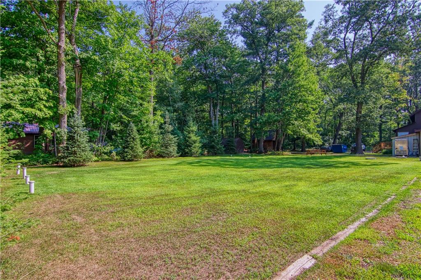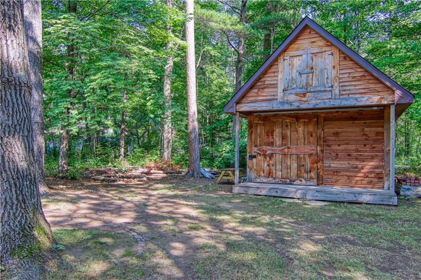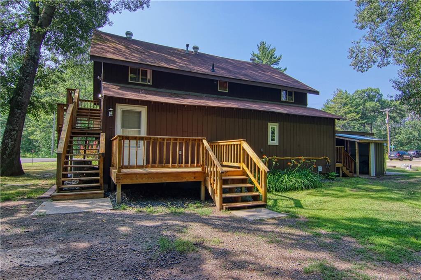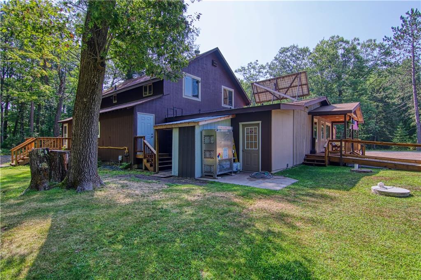14392 W County Hwy K , Hayward, WI 54843
List Price: 399,000
MLS#: 1583157
Property Details
This amazing property gives a Buyer so many options; it could be a lucrative Vacation Rental, a Duplex (the utilities are already split between the 2 levels), or a Full-time Home! Currently, there is a turn-key Apartment in the Upper level, which includes 2 BR and 1 BA, as well as a laundry area w/new W and D, an open-concept kitchen, & a spacious living room! On the Main level, there is a beautiful bar, which could be incorporated into the home design, as part of a family/rec. room! There are already 2 BA in that area, and plenty of space to add 2 more BR- thus, becoming a 4 BR, 3 BA home! Or keep the 2 levels 2 separate areas; live in one, & earn income in the other! Having over 1/2 acre of property means room for a garage, and/or a huge backyard for yard games; it is ideally located right on snowmobile/ATV trails & between 2 of the most popular lakes in the area- Grindstone Lake, & LCO! Schedule a showing today, and see for yourself the amazing potential of this beautiful property!
Features
|
Style
|
TwoStory
|
|
Type
|
Residential
|
|
Zoning
|
Commercial
|
|
School District
|
Hayward Community
|
|
County
|
Sawyer
|
|
Lot Size
|
0 x 0 x
|
|
Acreage
|
0.66 acres
|
|
Bedrooms
|
2
|
|
Total Baths
|
3
|
|
Basement
|
CrawlSpace,Partial
|
|
Above Grd
|
3,500 sq ft
|
|
Below Grd
|
0 sq ft
|
|
Tax $ / Year
|
$1,101 / 2022
|
Additional Features
|
Basement
|
Crawl Space, Partial
|
|
Cooling
|
Central Air, Window Unit(s)
|
|
Electric
|
Circuit Breakers
|
|
Exterior Features
|
Wood Siding
|
|
Fireplace
|
None
|
|
Handicap Access
|
AccessibilityFeatures, Other, Accessible Entrance
|
|
| View All |
|
|
Other Buildings
|
Shed(s)
|
|
Patio / Deck
|
Deck
|
|
Sewer Service
|
Septic Tank
|
|
Water Service
|
DrilledWell
|
|
Parking Lot
|
Driveway, Gravel, No Garage
|
|
Interior Features
|
Ceiling Fan(s)
|
|
Fencing
|
None
|
|
Laundry
|
N
|
X
|
Basement
|
Crawl Space, Partial
|
|
Cooling
|
Central Air, Window Unit(s)
|
|
Electric
|
Circuit Breakers
|
|
Exterior Features
|
Wood Siding
|
|
Fireplace
|
None
|
|
Handicap Access
|
AccessibilityFeatures, Other, Accessible Entrance
|
|
Heating
|
Baseboard, Forced Air
|
|
Other Buildings
|
Shed(s)
|
|
Patio / Deck
|
Deck
|
|
Sewer Service
|
Septic Tank
|
|
Water Service
|
DrilledWell
|
|
Parking Lot
|
Driveway, Gravel, No Garage
|
|
Interior Features
|
Ceiling Fan(s)
|
|
Fencing
|
None
|
|
Laundry
|
N
|
Rooms
Rooms |
Size |
Level |
Floor |
|
Bathroom 1
|
11x8
|
U
|
Upper
|
|
Bathroom 2
|
8x4
|
M
|
Main
|
|
Bathroom 3
|
8x4
|
M
|
Main
|
|
Bedroom 1
|
14x12
|
U
|
Upper
|
|
Bedroom 2
|
14x12
|
U
|
Upper
|
|
| View All |
|
|
EntryFoyer
|
5x4
|
U
|
Upper
|
|
Kitchen 1
|
13x12
|
U
|
Upper
|
|
Kitchen 2
|
15x10
|
M
|
Main
|
|
Laundry
|
11x8
|
U
|
Upper
|
|
LivingRoom
|
21x12
|
U
|
Upper
|
|
Recreation
|
55x25
|
M
|
Main
|
|
UtilityRoom
|
8x8
|
M
|
Main
|
X
Rooms |
Size |
Level |
Floor |
|
Bathroom 1
|
11x8
|
U
|
Upper
|
|
Bathroom 2
|
8x4
|
M
|
Main
|
|
Bathroom 3
|
8x4
|
M
|
Main
|
|
Bedroom 1
|
14x12
|
U
|
Upper
|
|
Bedroom 2
|
14x12
|
U
|
Upper
|
|
BonusRoom
|
20x15
|
M
|
Main
|
|
EntryFoyer
|
5x4
|
U
|
Upper
|
|
Kitchen 1
|
13x12
|
U
|
Upper
|
|
Kitchen 2
|
15x10
|
M
|
Main
|
|
Laundry
|
11x8
|
U
|
Upper
|
|
LivingRoom
|
21x12
|
U
|
Upper
|
|
Recreation
|
55x25
|
M
|
Main
|
|
UtilityRoom
|
8x8
|
M
|
Main
|
Includes
Dryer, Dishwasher, Freezer, Gas Water Heater, Microwave, Oven, Range, Refrigerator, Washer
Excludes
Sellers Personal
Listing Agency
Woodland Developments & Realty
