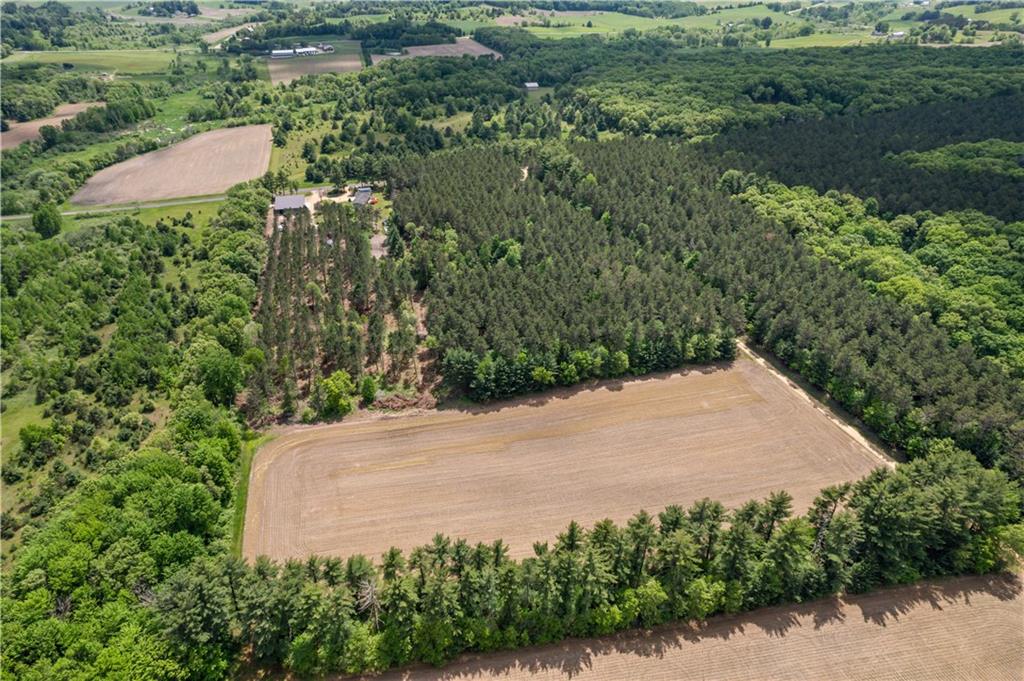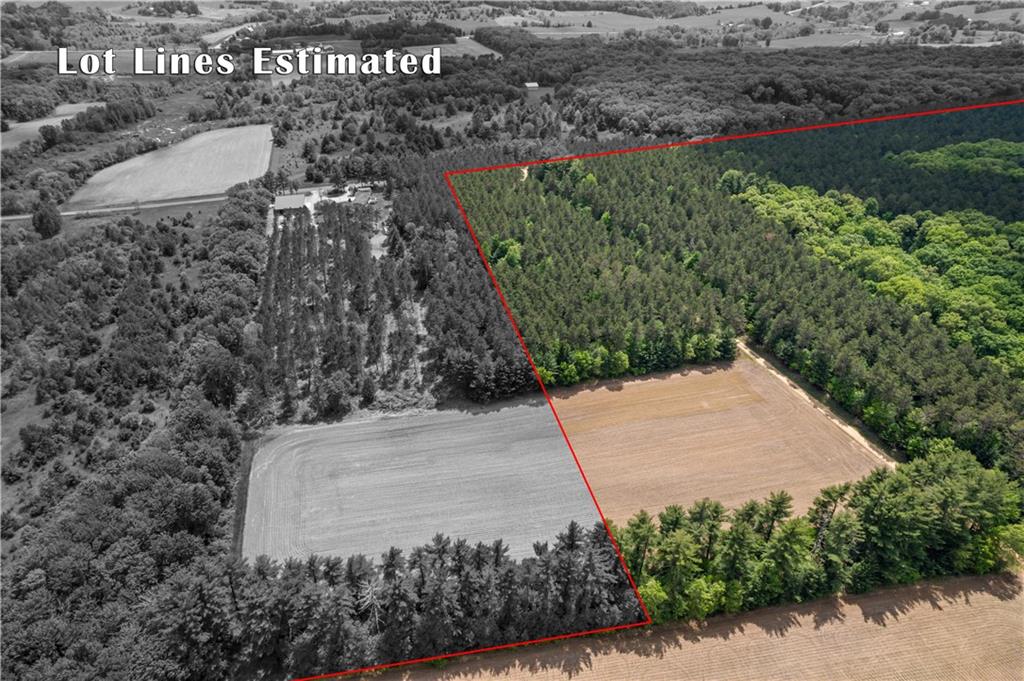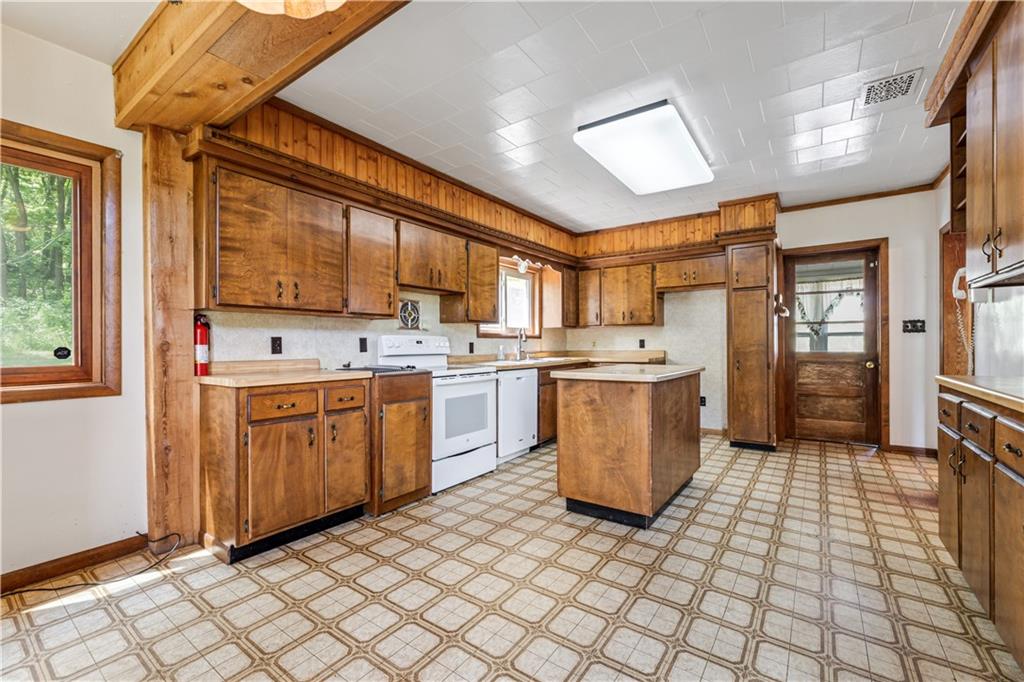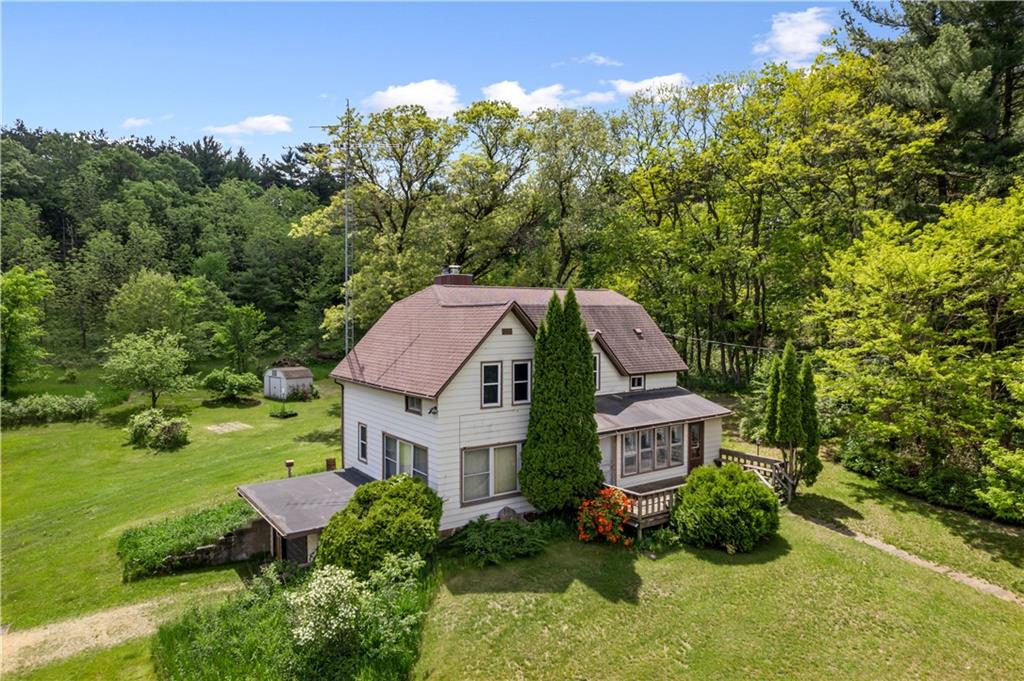Features
|
Style |
TwoStory |
|
Type |
Residential |
|
Zoning |
Agricultural |
|
Year Built |
1900 |
|
School District |
Eleva-Strum |
|
County |
Eau Claire |
|
Lot Size |
0 x 0 x |
|
Acreage |
230 acres |
|
Bedrooms |
4 |
|
Total Baths |
2 |
|
Half Baths |
1 |
|
Garage |
1 Car |
|
Basement |
Partial,WalkOutAccess |
|
Above Grd |
2,500 sq ft |
|
Below Grd |
0 sq ft |
|
Tax $ / Year |
$9,158 / 2023 |







































