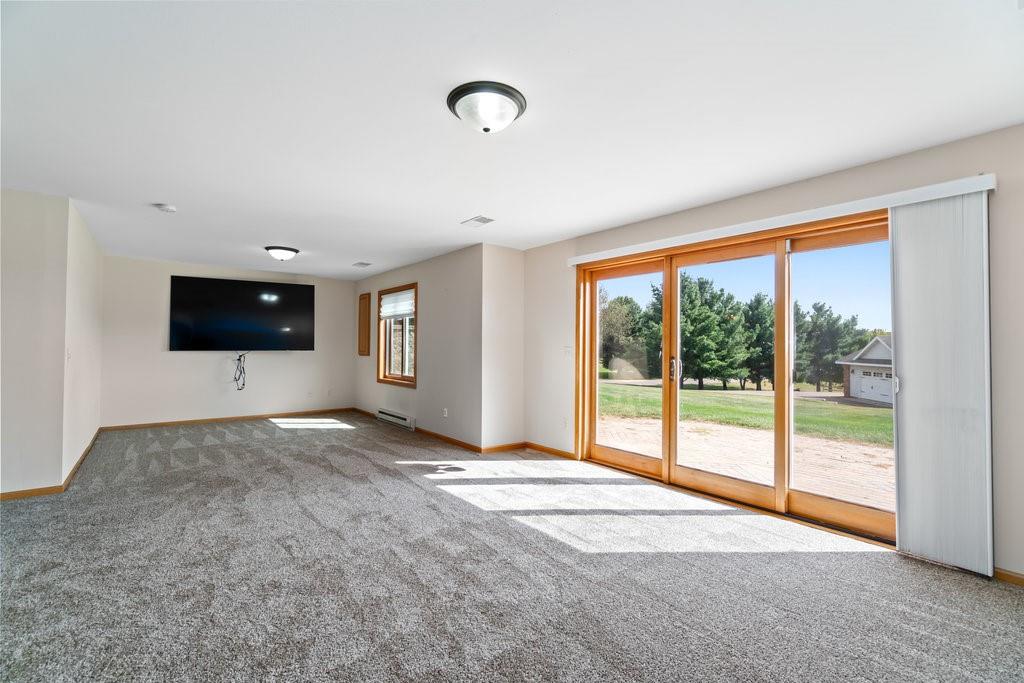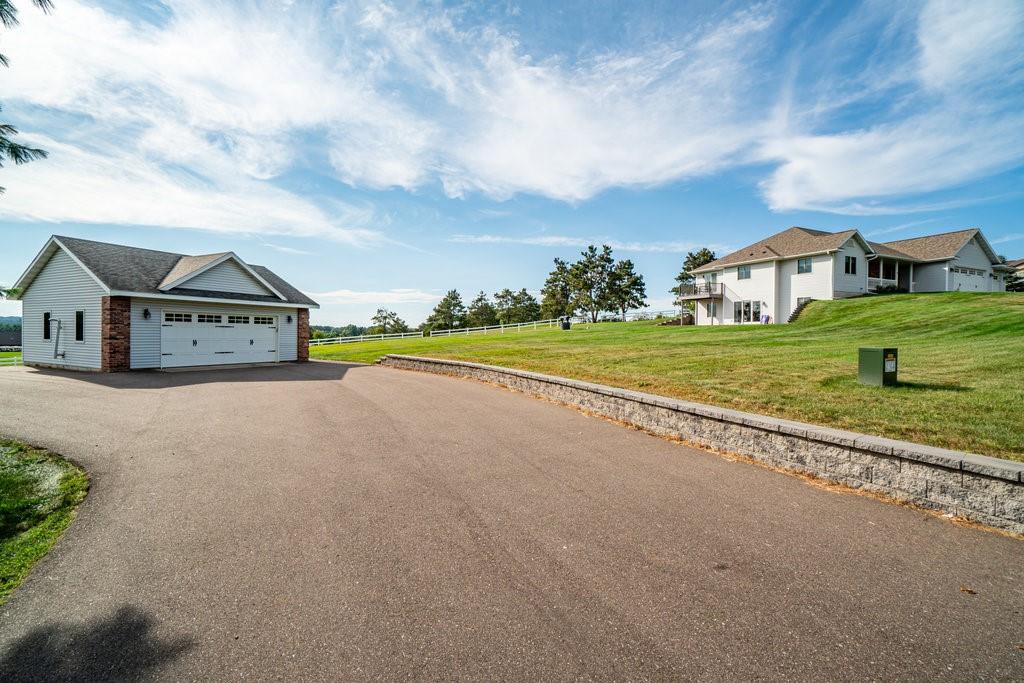S8130 Golf View Drive , Eau Claire, WI 54701
Property Details
Dream home on Hickory Hills Golf Course with breathtaking views & gorgeous sunsets. Golf enthusiasts will relish the opportunity to perfect their swing just steps from their doorstep in this stunning 5-bedroom, 3-bathroom with an impressive 3,194 square feet of living space, offering ample room for family & guests alike. Vaulted living room that exudes elegance & warmth with a gas fireplace. The finished walk-out lower level adds versatility to your living space, perfect for entertainment or relaxation. Car enthusiasts will appreciate the generous parking options, including an attached 3-car garage & a detached 2-car garage. Whether you're storing vehicles or creating a workshop, the possibilities are endless. Situated in a desirable neighborhood, this property offers easy access to nearby attractions, including Oakwood Mall Drive, Fleet Farm, & Eau Claire’s South YMCA. With its prime location and exceptional features, this home is a hole-in-one opportunity you won't want to miss!
Features
|
Style
|
OneStory
|
|
Type
|
Residential
|
|
Zoning
|
Residential
|
|
Year Built
|
1998
|
|
School District
|
Eau Claire Area
|
|
County
|
Eau Claire
|
|
Lot Size
|
0 x 0 x
|
|
Acreage
|
1.35 acres
|
|
Bedrooms
|
5
|
|
Total Baths
|
3
|
|
Garage
|
5 Car
|
|
Basement
|
Full,WalkOutAccess
|
|
Above Grd
|
1,830 sq ft
|
|
Below Grd
|
1,364 sq ft
|
|
Tax $ / Year
|
$6,210 / 2023
|
Additional Features
|
Basement
|
Full, Walk-Out Access
|
|
Cooling
|
Central Air
|
|
Electric
|
Circuit Breakers
|
|
Exterior Features
|
Fence, Sprinkler/Irrigation
|
|
Fireplace
|
Gas Log
|
|
Heating
|
Forced Air
|
|
| View All |
|
|
Patio / Deck
|
Composite, Concrete, Deck, Patio
|
|
Sewer Service
|
Septic Tank
|
|
Water Service
|
DrilledWell
|
|
Parking Lot
|
Asphalt, Concrete, Driveway, Other, Garage Door Opener
|
|
Fencing
|
YardFenced
|
|
Laundry
|
N
|
X
|
Basement
|
Full, Walk-Out Access
|
|
Cooling
|
Central Air
|
|
Electric
|
Circuit Breakers
|
|
Exterior Features
|
Fence, Sprinkler/Irrigation
|
|
Fireplace
|
Gas Log
|
|
Heating
|
Forced Air
|
|
Other Buildings
|
Other, See Remarks
|
|
Patio / Deck
|
Composite, Concrete, Deck, Patio
|
|
Sewer Service
|
Septic Tank
|
|
Water Service
|
DrilledWell
|
|
Parking Lot
|
Asphalt, Concrete, Driveway, Other, Garage Door Opener
|
|
Fencing
|
YardFenced
|
|
Laundry
|
N
|
Rooms
Rooms |
Size |
Level |
Floor |
|
Bathroom 1
|
10x5
|
M
|
Main
|
|
Bathroom 2
|
10x9
|
M
|
Main
|
|
Bathroom 3
|
12x6
|
L
|
Lower
|
|
Bedroom 1
|
12x13
|
M
|
Main
|
|
Bedroom 2
|
16x16
|
M
|
Main
|
|
| View All |
|
|
Bedroom 4
|
11x16
|
L
|
Lower
|
|
DiningRoom 1
|
10x13
|
M
|
Main
|
|
DiningRoom 2
|
10x13
|
M
|
Main
|
|
FamilyRoom
|
28x15
|
L
|
Lower
|
|
Kitchen
|
14x14
|
M
|
Main
|
|
Laundry
|
6x8
|
M
|
Main
|
|
LivingRoom
|
15x22
|
M
|
Main
|
|
Office
|
12x13
|
M
|
Main
|
|
Recreation
|
28x20
|
L
|
Lower
|
X
Rooms |
Size |
Level |
Floor |
|
Bathroom 1
|
10x5
|
M
|
Main
|
|
Bathroom 2
|
10x9
|
M
|
Main
|
|
Bathroom 3
|
12x6
|
L
|
Lower
|
|
Bedroom 1
|
12x13
|
M
|
Main
|
|
Bedroom 2
|
16x16
|
M
|
Main
|
|
Bedroom 3
|
11x17
|
L
|
Lower
|
|
Bedroom 4
|
11x16
|
L
|
Lower
|
|
DiningRoom 1
|
10x13
|
M
|
Main
|
|
DiningRoom 2
|
10x13
|
M
|
Main
|
|
FamilyRoom
|
28x15
|
L
|
Lower
|
|
Kitchen
|
14x14
|
M
|
Main
|
|
Laundry
|
6x8
|
M
|
Main
|
|
LivingRoom
|
15x22
|
M
|
Main
|
|
Office
|
12x13
|
M
|
Main
|
|
Recreation
|
28x20
|
L
|
Lower
|
Includes
Dryer, Dishwasher, Gas Water Heater, Microwave, Oven, Range, Refrigerator, Washer
Excludes
Sellers Personal
Listing Agency
Woods & Water Realty Inc/Regional Office





































