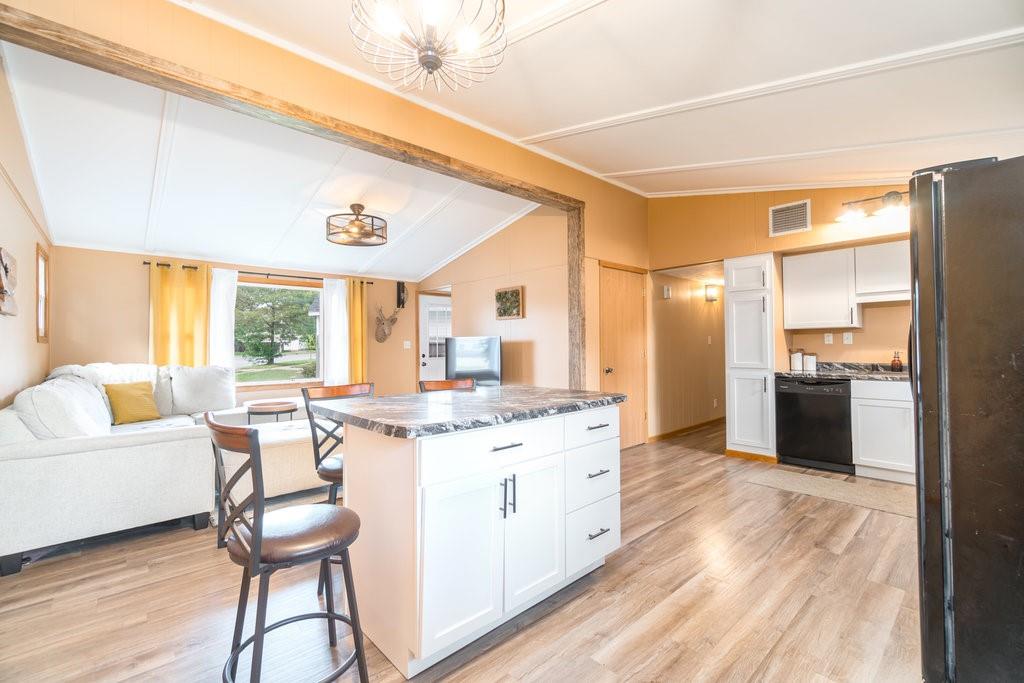616 Truax Boulevard , Eau Claire, WI 54703
List Price: 219,000
MLS#: 1585507
Property Details
Welcome to your dream home! This beautifully renovated ranch-style gem offers 3 spacious bedrooms and 1.5 bathrooms, perfectly designed for comfortable, contemporary living. Step inside to discover an inviting open-concept kitchen and living room area that exudes both style and functionality.
The vaulted ceilings in the kitchen and living room create a sense of openness and grandeur, making this space ideal for entertaining or simply relaxing with family. The kitchen features modern finishes, including sleek countertops and updated appliances, while the living area provides a cozy yet airy ambiance.
Outside, enjoy your private oasis with a new fence ensuring both security and privacy. The concrete patio in the backyard is perfect for outdoor dining, gatherings, or simply unwinding in your personal retreat.
This home combines classic ranch charm with modern conveniences, making it a must-see for those seeking both comfort and style.
Features
|
Style
|
OneStory
|
|
Type
|
Residential
|
|
Year Built
|
1971
|
|
School District
|
Eau Claire Area
|
|
County
|
Eau Claire
|
|
Lot Size
|
0 x 0 x
|
|
Acreage
|
0.15 acres
|
|
Bedrooms
|
3
|
|
Total Baths
|
2
|
|
Half Baths
|
1
|
|
Garage
|
2 Car
|
|
Basement
|
Full,PartiallyFinished
|
|
Above Grd
|
1,008 sq ft
|
|
Below Grd
|
556 sq ft
|
|
Tax $ / Year
|
$3,418 / 2023
|
Additional Features
|
Basement
|
Full, Partially Finished
|
|
Cooling
|
Central Air
|
|
Electric
|
Circuit Breakers
|
|
Exterior Features
|
Vinyl Siding
|
|
Fireplace
|
None
|
|
Heating
|
Baseboard, Forced Air
|
|
| View All |
|
|
Sewer Service
|
Public Sewer
|
|
Water Service
|
Public
|
|
Parking Lot
|
Asphalt, Concrete, Driveway, Detached, Garage, Garage Door Opener
|
|
Fencing
|
Other, See Remarks, Wood
|
|
Laundry
|
N
|
X
|
Basement
|
Full, Partially Finished
|
|
Cooling
|
Central Air
|
|
Electric
|
Circuit Breakers
|
|
Exterior Features
|
Vinyl Siding
|
|
Fireplace
|
None
|
|
Heating
|
Baseboard, Forced Air
|
|
Patio / Deck
|
Concrete, Patio
|
|
Sewer Service
|
Public Sewer
|
|
Water Service
|
Public
|
|
Parking Lot
|
Asphalt, Concrete, Driveway, Detached, Garage, Garage Door Opener
|
|
Fencing
|
Other, See Remarks, Wood
|
|
Laundry
|
N
|
Rooms
Rooms |
Size |
Level |
Floor |
|
Bathroom 1
|
5x9
|
M
|
Main
|
|
Bathroom 2
|
5x6
|
L
|
Lower
|
|
Bedroom 1
|
12x10
|
M
|
Main
|
|
Bedroom 2
|
12x9
|
M
|
Main
|
|
Bedroom 3
|
12x10
|
M
|
Main
|
|
| View All |
|
|
FamilyRoom
|
8x10
|
L
|
Lower
|
|
Kitchen
|
12x12
|
M
|
Main
|
|
Laundry
|
6x9
|
M
|
Main
|
|
LivingRoom
|
12x14
|
M
|
Main
|
|
Office
|
12x13
|
L
|
Lower
|
X
Rooms |
Size |
Level |
Floor |
|
Bathroom 1
|
5x9
|
M
|
Main
|
|
Bathroom 2
|
5x6
|
L
|
Lower
|
|
Bedroom 1
|
12x10
|
M
|
Main
|
|
Bedroom 2
|
12x9
|
M
|
Main
|
|
Bedroom 3
|
12x10
|
M
|
Main
|
|
DiningRoom
|
12x8
|
M
|
Main
|
|
FamilyRoom
|
8x10
|
L
|
Lower
|
|
Kitchen
|
12x12
|
M
|
Main
|
|
Laundry
|
6x9
|
M
|
Main
|
|
LivingRoom
|
12x14
|
M
|
Main
|
|
Office
|
12x13
|
L
|
Lower
|
Includes
Dryer, Dishwasher, Gas Water Heater, Microwave, Oven, Range, Refrigerator, Washer
Listing Agency
Woods & Water Realty Inc/Regional Office















