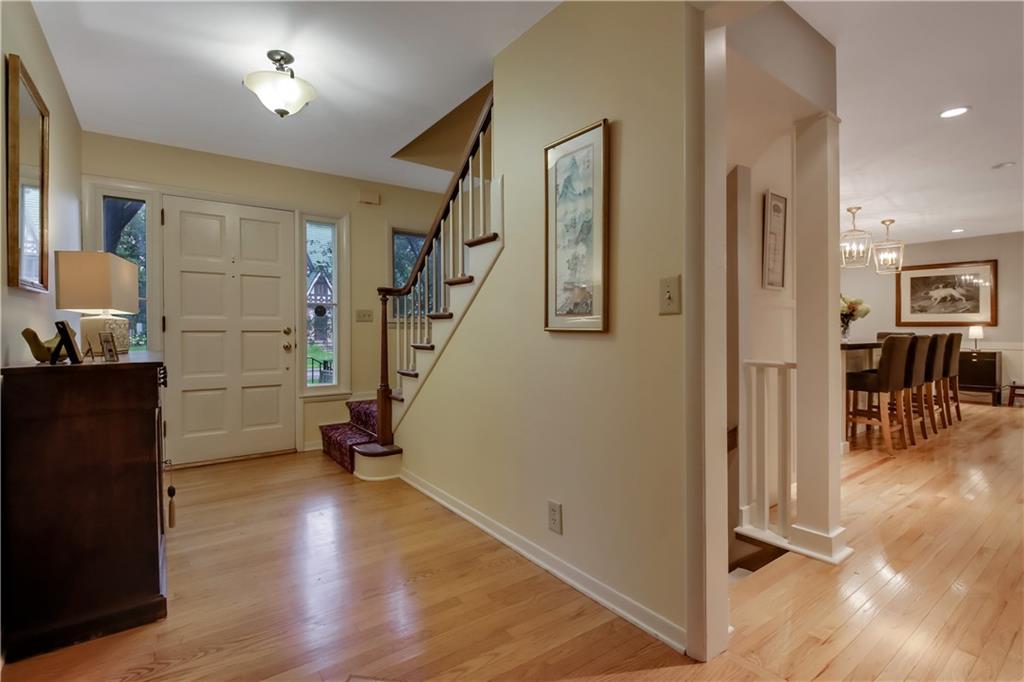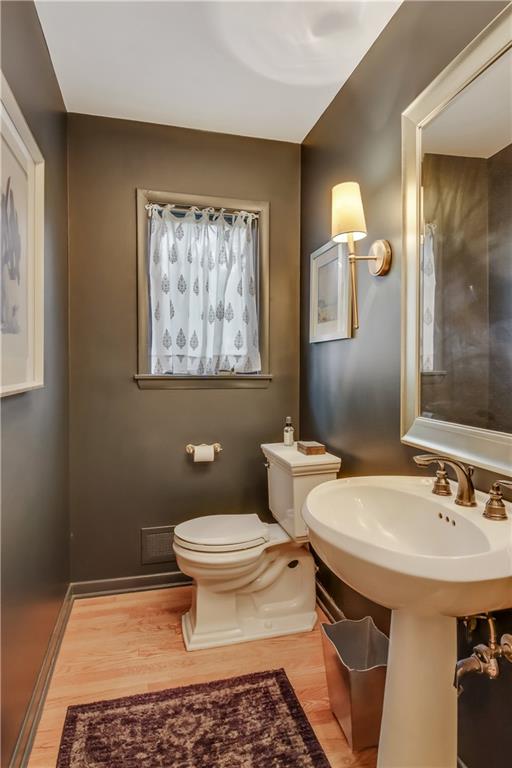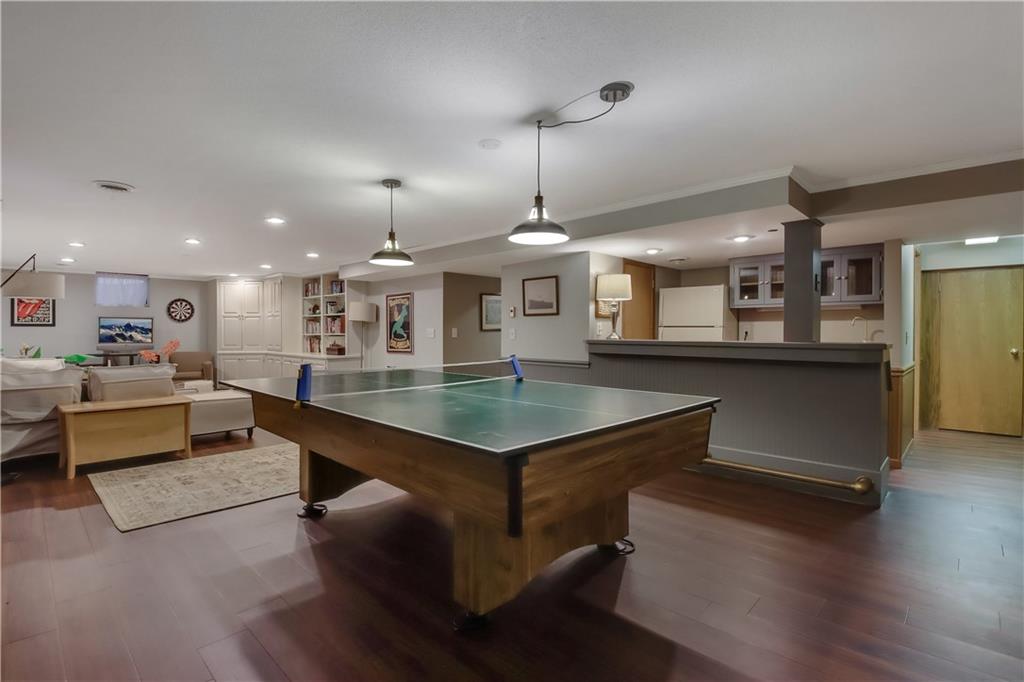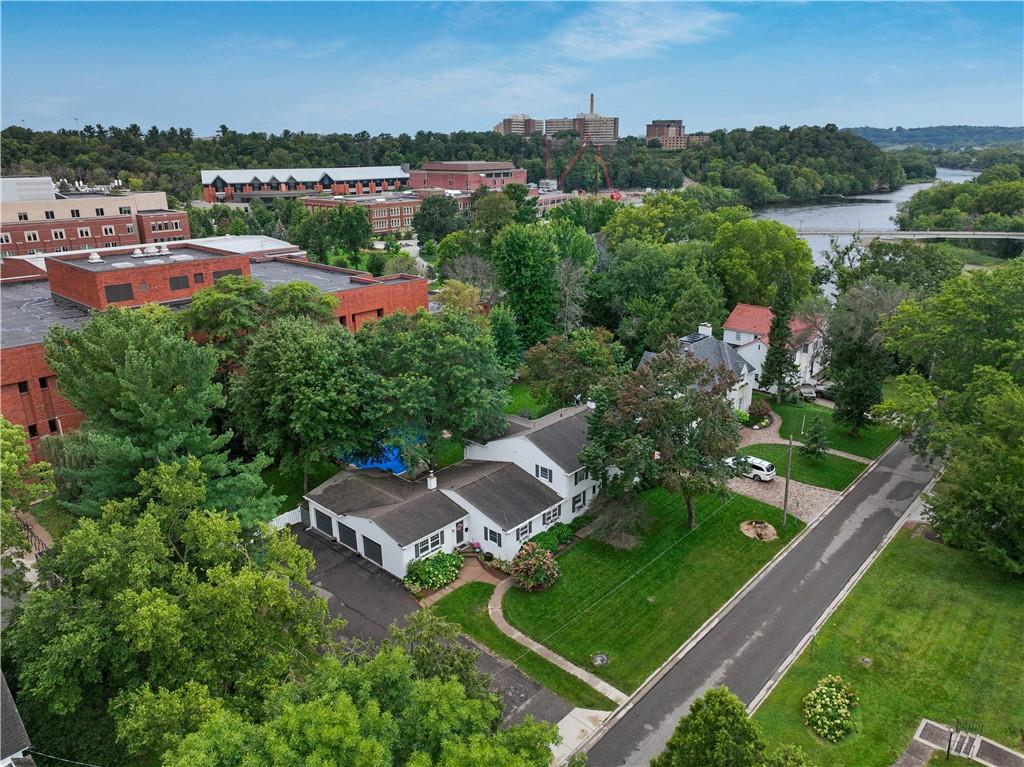121 Park Place , Eau Claire, WI 54701
List Price: 749,900
MLS#: 1585414
Property Details
Third Ward at its finest! This beautiful updated Colonial two story 4 bedroom (plus home office or 5th bedroom) 4 full bathroom, 2 half bath home is centrally located on a private, safe, family-friendly street that dead ends at the Chippewa River! Savor in all the stunning hardwood floors, newly remodeled kitchen w/custom cabinets, Subzero & Wolf high end appliances, granite countertops, eat-in kitchen area along with a massive Island w/seating & gorgeous high end lighting, main floor laundry & large mudroom & two half bathrooms! Retreat & entertain in two living room options, spacious formal dining room, sunroom overlooking a beautiful backyard & inground pool! The second level hosts 4 spacious bedrooms, 3 full bathrooms. Enjoy the lower level large lounge space, wet bar, full bath & tons of storage space! This home has it all, along with being walking distance to the biking/walking trail, Water St & downtown restaurants, Farmer's Market, UWEC campus, great schools & so much more!
Features
|
Style
|
TwoStory
|
|
Type
|
Residential
|
|
Zoning
|
Residential
|
|
Year Built
|
1963
|
|
School District
|
Eau Claire Area
|
|
County
|
Eau Claire
|
|
Lot Size
|
0 x 0 x
|
|
Acreage
|
0.50 acres
|
|
Bedrooms
|
4
|
|
Total Baths
|
6
|
|
Half Baths
|
2
|
|
Garage
|
3 Car
|
|
Basement
|
Full,PartiallyFinished
|
|
Above Grd
|
3,650 sq ft
|
|
Below Grd
|
700 sq ft
|
|
Tax $ / Year
|
$8,680 / 2023
|
Additional Features
|
Basement
|
Full, Partially Finished
|
|
Cooling
|
Central Air
|
|
Electric
|
Circuit Breakers
|
|
Exterior Features
|
Wood Siding
|
|
Fireplace
|
Three
|
|
Heating
|
Forced Air
|
|
| View All |
|
|
Pool
|
In Ground
|
|
Sewer Service
|
Public Sewer
|
|
Water Service
|
Public
|
|
Parking Lot
|
Asphalt, Attached, Driveway, Garage, Garage Door Opener
|
|
Interior Features
|
Ceiling Fan(s)
|
|
Laundry
|
N
|
X
|
Basement
|
Full, Partially Finished
|
|
Cooling
|
Central Air
|
|
Electric
|
Circuit Breakers
|
|
Exterior Features
|
Wood Siding
|
|
Fireplace
|
Three
|
|
Heating
|
Forced Air
|
|
Patio / Deck
|
Deck, Patio
|
|
Pool
|
In Ground
|
|
Sewer Service
|
Public Sewer
|
|
Water Service
|
Public
|
|
Parking Lot
|
Asphalt, Attached, Driveway, Garage, Garage Door Opener
|
|
Interior Features
|
Ceiling Fan(s)
|
|
Laundry
|
N
|
Rooms
Rooms |
Size |
Level |
Floor |
|
Bathroom 1
|
9x7
|
U
|
Upper
|
|
Bathroom 2
|
9x7
|
U
|
Upper
|
|
Bathroom 3
|
8x4
|
M
|
Main
|
|
Bathroom 4
|
6x5
|
M
|
Main
|
|
Bedroom 1
|
14x15
|
U
|
Upper
|
|
| View All |
|
|
Bedroom 3
|
13x12
|
U
|
Upper
|
|
Bedroom 4
|
15x12
|
U
|
Upper
|
|
DiningRoom 1
|
17x10
|
M
|
Main
|
|
DiningRoom 2
|
15x15
|
M
|
Main
|
|
FamilyRoom
|
23x18
|
M
|
Main
|
|
FourSeason
|
16x8
|
M
|
Main
|
|
Kitchen
|
13x14
|
M
|
Main
|
|
Laundry
|
13x8
|
M
|
Main
|
|
LivingRoom
|
24x15
|
M
|
Main
|
|
Office
|
11x12
|
M
|
Main
|
|
Recreation
|
36x14
|
L
|
Lower
|
X
Rooms |
Size |
Level |
Floor |
|
Bathroom 1
|
9x7
|
U
|
Upper
|
|
Bathroom 2
|
9x7
|
U
|
Upper
|
|
Bathroom 3
|
8x4
|
M
|
Main
|
|
Bathroom 4
|
6x5
|
M
|
Main
|
|
Bedroom 1
|
14x15
|
U
|
Upper
|
|
Bedroom 2
|
14x15
|
U
|
Upper
|
|
Bedroom 3
|
13x12
|
U
|
Upper
|
|
Bedroom 4
|
15x12
|
U
|
Upper
|
|
DiningRoom 1
|
17x10
|
M
|
Main
|
|
DiningRoom 2
|
15x15
|
M
|
Main
|
|
FamilyRoom
|
23x18
|
M
|
Main
|
|
FourSeason
|
16x8
|
M
|
Main
|
|
Kitchen
|
13x14
|
M
|
Main
|
|
Laundry
|
13x8
|
M
|
Main
|
|
LivingRoom
|
24x15
|
M
|
Main
|
|
Office
|
11x12
|
M
|
Main
|
|
Recreation
|
36x14
|
L
|
Lower
|
Includes
Dryer, Dishwasher, Freezer, Gas Water Heater, Microwave, Other, Oven, Range, Refrigerator, See Remarks, Washer
Excludes
Other-See Remarks, Sellers Personal
Listing Agency
CB Brenizer/Eau Claire







































