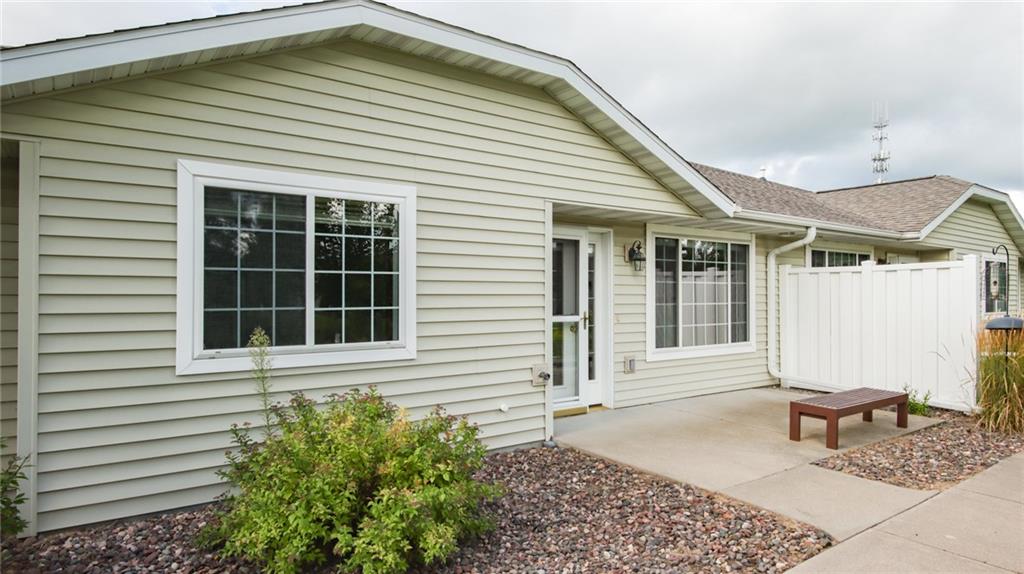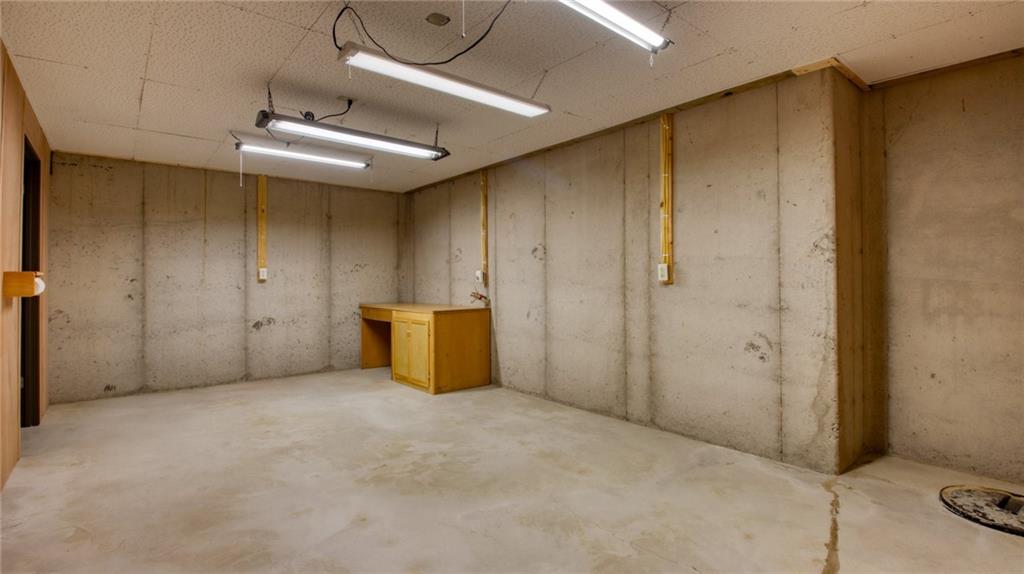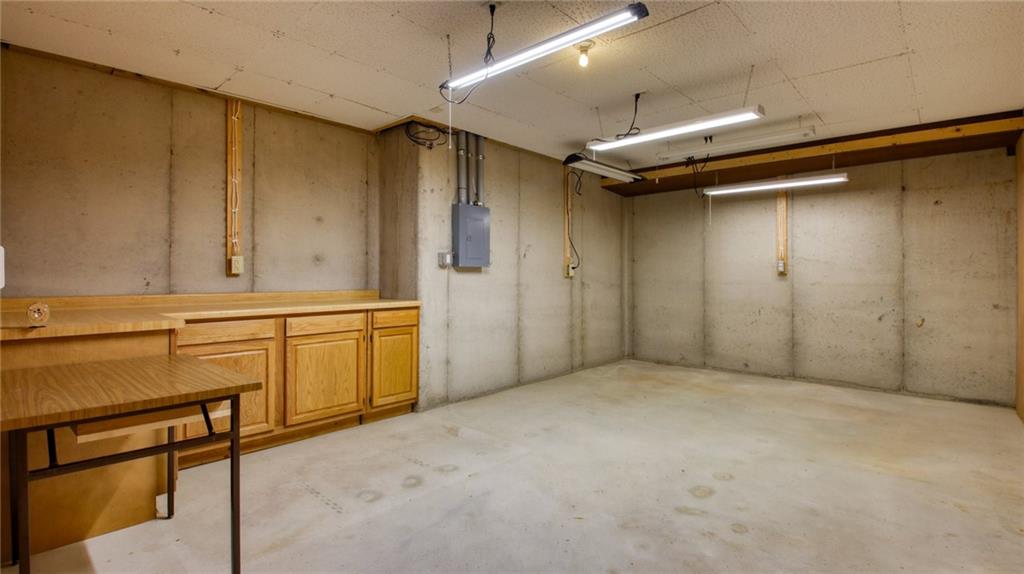Features
|
Style |
OneStory |
|
Type |
Residential |
|
Zoning |
Residential |
|
Year Built |
2002 |
|
School District |
Eau Claire Area |
|
County |
Eau Claire |
|
Lot Size |
0 x 0 x |
|
Bedrooms |
2 |
|
Total Baths |
2 |
|
Garage |
2 Car |
|
Basement |
Full,PartiallyFinished |
|
Above Grd |
1,184 sq ft |
|
Below Grd |
300 sq ft |
|
Tax $ / Year |
$3,436 / 2023 |
























