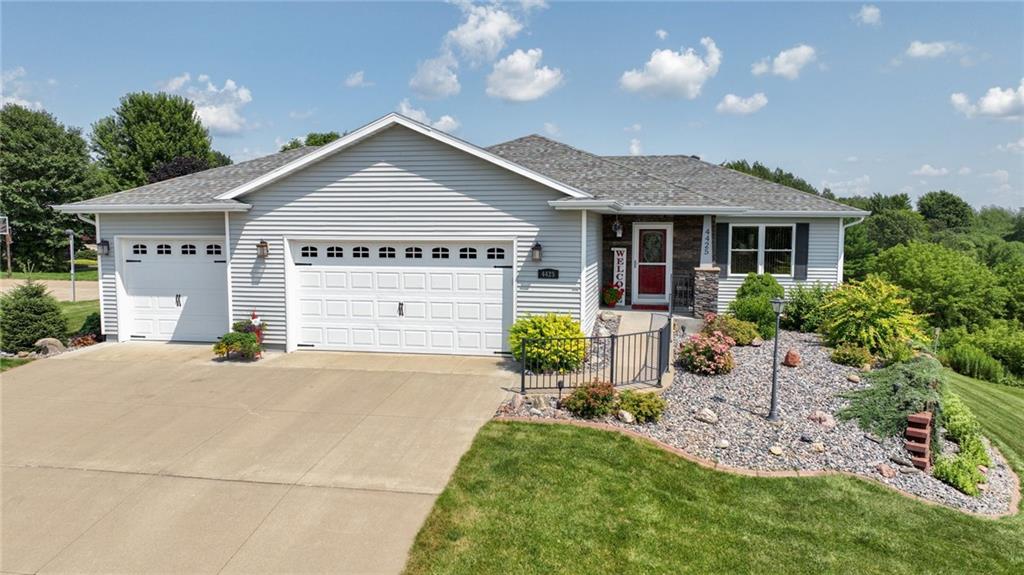Features
|
Style |
OneStory |
|
Type |
Residential |
|
Zoning |
Residential |
|
Year Built |
2012 |
|
School District |
Eau Claire Area |
|
County |
Eau Claire |
|
Lot Size |
0 x 0 x |
|
Acreage |
0.80 acres |
|
Bedrooms |
4 |
|
Total Baths |
3 |
|
Garage |
3 Car |
|
Basement |
Daylight,Full,Finished |
|
Above Grd |
1,610 sq ft |
|
Below Grd |
1,052 sq ft |
|
Tax $ / Year |
$5,123 / 2023 |

































