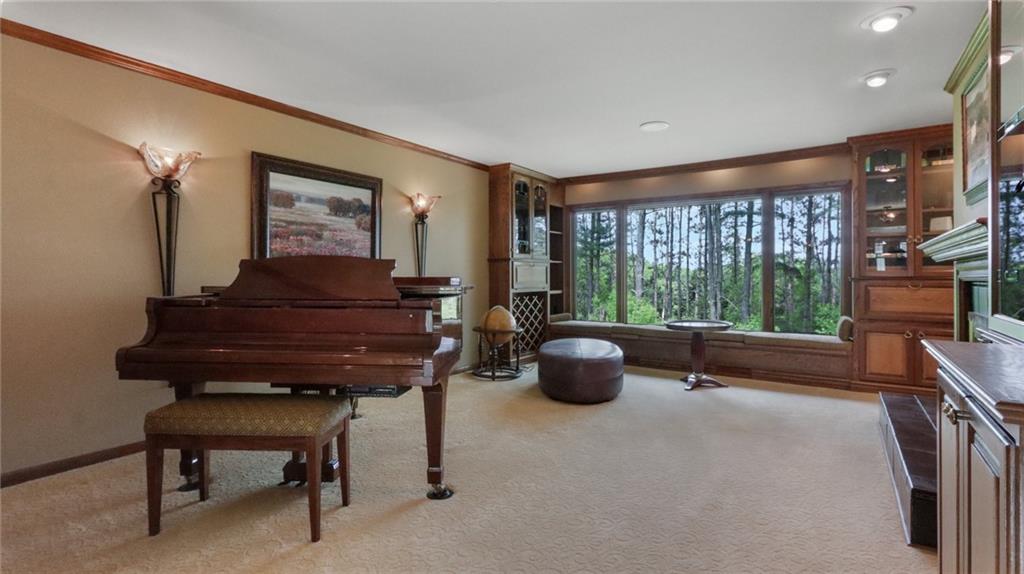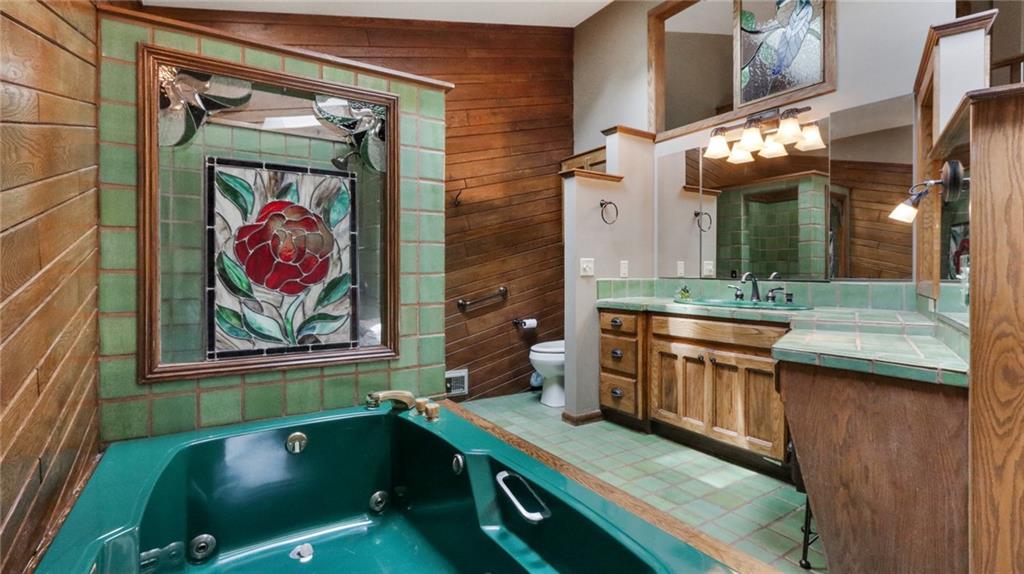Features
|
Style |
OneStory |
|
Type |
Residential |
|
Zoning |
Residential |
|
Year Built |
1972 |
|
School District |
Eau Claire Area |
|
County |
Eau Claire |
|
Lot Size |
234 x 932 x |
|
Acreage |
5 acres |
|
Bedrooms |
4 |
|
Total Baths |
4 |
|
Garage |
6 Car |
|
Basement |
Partial,PartiallyFinished,WalkOutAccess |
|
Above Grd |
3,671 sq ft |
|
Below Grd |
1,274 sq ft |
|
Tax $ / Year |
$5,946 / 2023 |







































