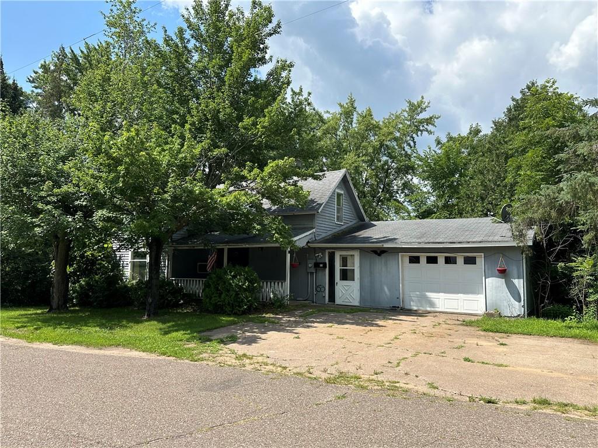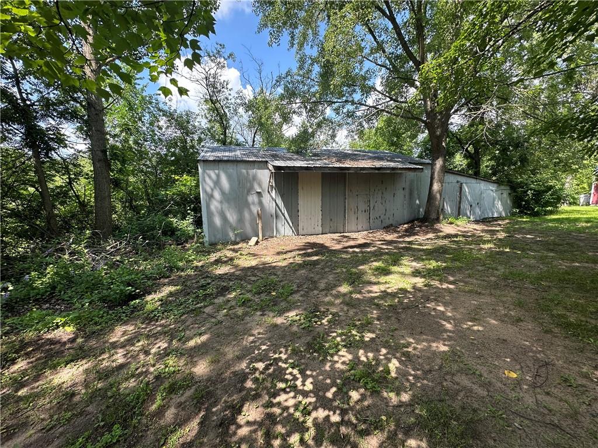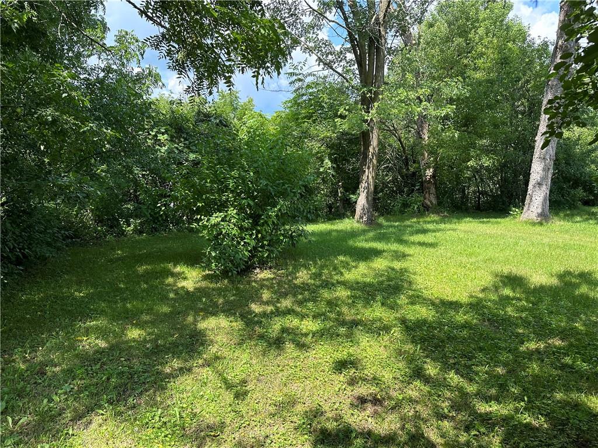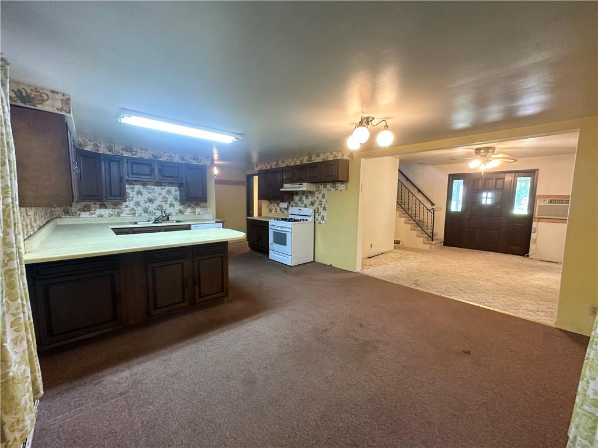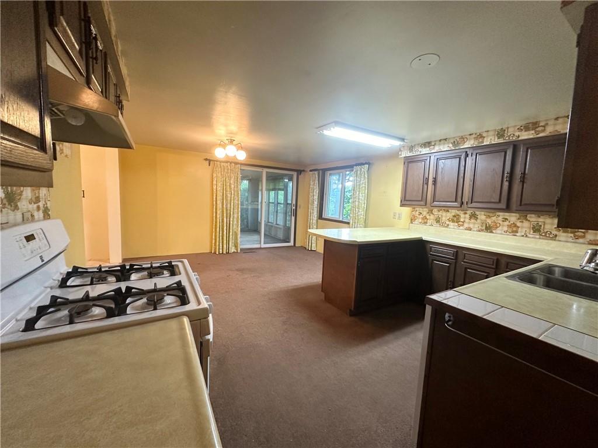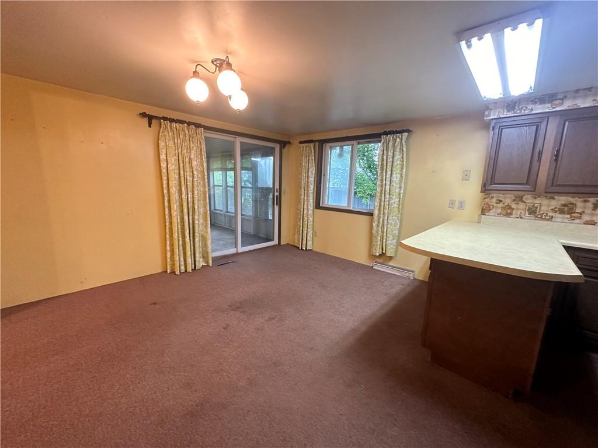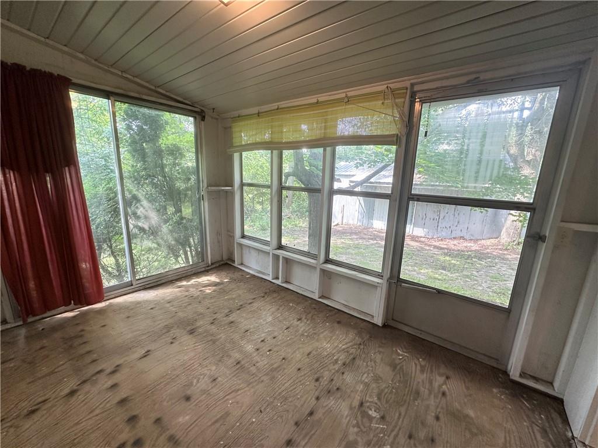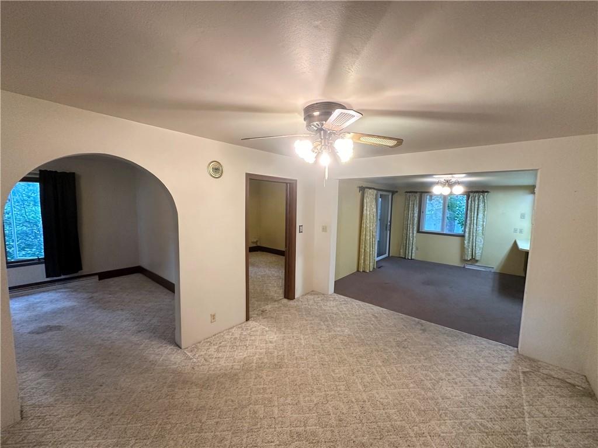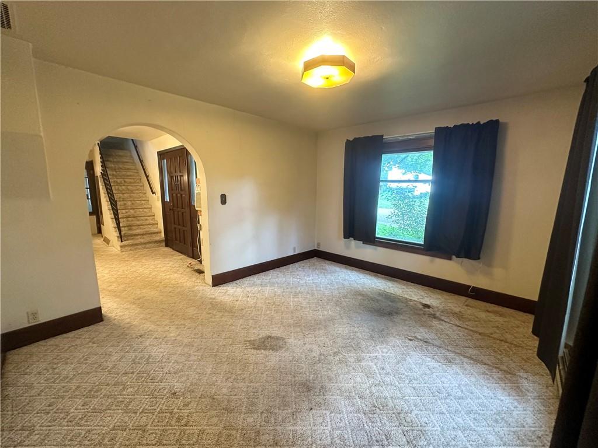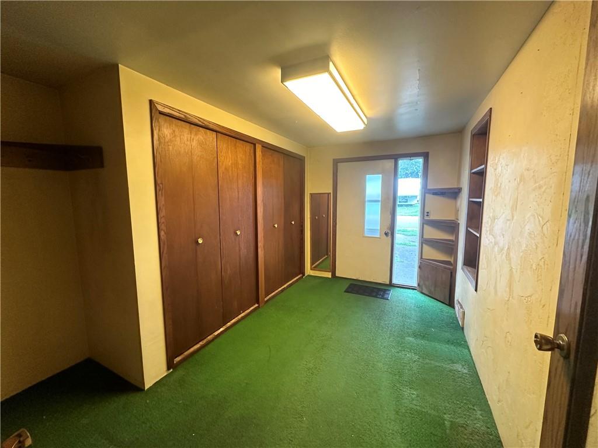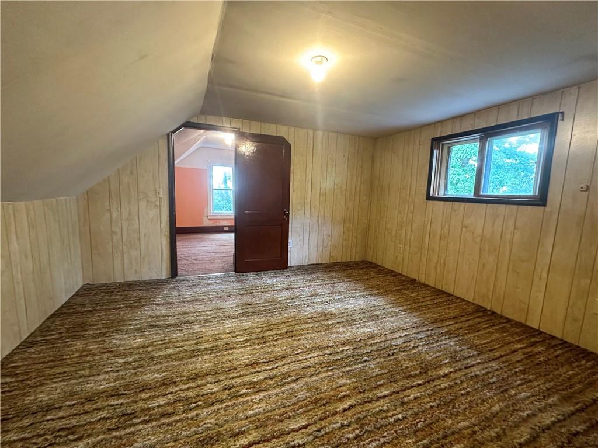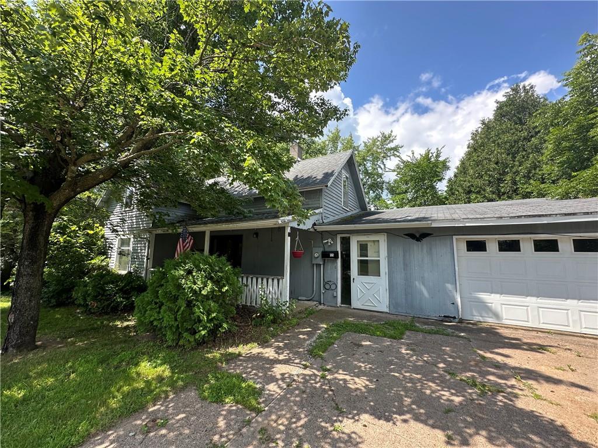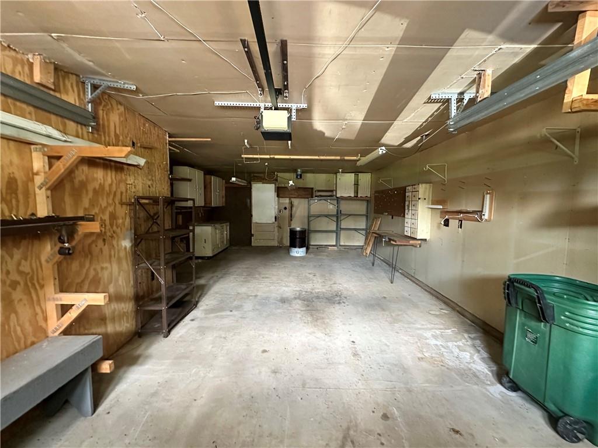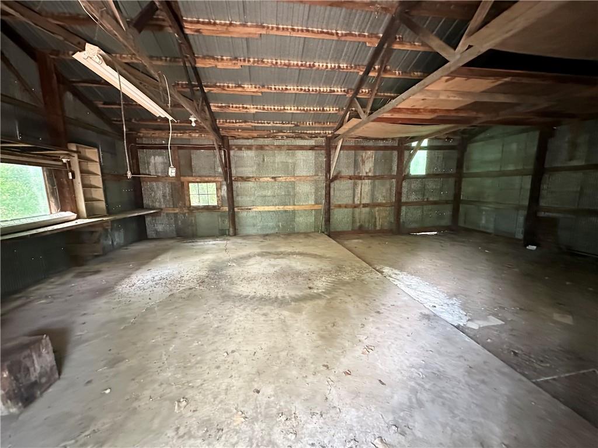125 Hampton Avenue S, Dallas, WI 54733
Property Details
Charming in-town home with a country feel! This property features 3 bedrooms, 1 bathroom, and plenty of outdoor space, including an attached 1-car garage and a detached 50 x 24 ft. shed with 220 amp service. Enjoy your mornings in the three-season room, sipping coffee while taking in the natural surroundings. The home is spacious with several updates, including a newer furnace, air conditioner, water heater, and dishwasher. Personalize it to your taste by adding flooring and a little sweat equity and this property is a great find! Located in the great community of Dallas, WI, just 10 miles from Chetek and 30 miles from Rice Lake and Menomonie. The area offers abundant recreational opportunities, with close proximity to lakes and ATV/snowmobile trails. Great value!
Features
|
Style
|
TwoStory
|
|
Type
|
Residential
|
|
Zoning
|
Residential
|
|
Year Built
|
1920
|
|
School District
|
Barron Area
|
|
County
|
Barron
|
|
Lot Size
|
0 x 0 x
|
|
Acreage
|
0.24 acres
|
|
Bedrooms
|
3
|
|
Total Baths
|
1
|
|
Garage
|
1 Car
|
|
Basement
|
Partial
|
|
Above Grd
|
1,732 sq ft
|
|
Below Grd
|
0 sq ft
|
|
Tax $ / Year
|
$1,669 / 2023
|
Additional Features
|
Basement
|
Partial
|
|
Cooling
|
Central Air, Wall Unit(s), Wall/Window Unit(s)
|
|
Electric
|
Circuit Breakers
|
|
Exterior Features
|
Wood Siding
|
|
Fireplace
|
None
|
|
Heating
|
Forced Air, Gravity
|
|
| View All |
|
|
Patio / Deck
|
Enclosed, Open, Porch, ThreeSeason
|
|
Sewer Service
|
Public Sewer
|
|
Water Service
|
Public
|
|
Parking Lot
|
Attached, Concrete, Driveway, Garage, Garage Door Opener
|
|
Interior Features
|
Ceiling Fan(s)
|
|
Fencing
|
None
|
|
Laundry
|
N
|
X
|
Basement
|
Partial
|
|
Cooling
|
Central Air, Wall Unit(s), Wall/Window Unit(s)
|
|
Electric
|
Circuit Breakers
|
|
Exterior Features
|
Wood Siding
|
|
Fireplace
|
None
|
|
Heating
|
Forced Air, Gravity
|
|
Other Buildings
|
Shed(s)
|
|
Patio / Deck
|
Enclosed, Open, Porch, ThreeSeason
|
|
Sewer Service
|
Public Sewer
|
|
Water Service
|
Public
|
|
Parking Lot
|
Attached, Concrete, Driveway, Garage, Garage Door Opener
|
|
Interior Features
|
Ceiling Fan(s)
|
|
Fencing
|
None
|
|
Laundry
|
N
|
Rooms
Rooms |
Size |
Level |
Floor |
|
Bathroom
|
7x7
|
M
|
Main
|
|
Bedroom 1
|
11x12
|
M
|
Main
|
|
Bedroom 2
|
12x13
|
U
|
Upper
|
|
Bedroom 3
|
11x13
|
U
|
Upper
|
|
Den
|
11x13
|
M
|
Main
|
|
| View All |
|
|
EntryFoyer
|
10x13
|
M
|
Main
|
|
Kitchen
|
11x13
|
M
|
Main
|
|
Laundry
|
8x9
|
M
|
Main
|
|
LivingRoom
|
12x13
|
M
|
Main
|
|
ThreeSeason
|
8x11
|
M
|
Main
|
X
Rooms |
Size |
Level |
Floor |
|
Bathroom
|
7x7
|
M
|
Main
|
|
Bedroom 1
|
11x12
|
M
|
Main
|
|
Bedroom 2
|
12x13
|
U
|
Upper
|
|
Bedroom 3
|
11x13
|
U
|
Upper
|
|
Den
|
11x13
|
M
|
Main
|
|
DiningRoom
|
9x13
|
M
|
Main
|
|
EntryFoyer
|
10x13
|
M
|
Main
|
|
Kitchen
|
11x13
|
M
|
Main
|
|
Laundry
|
8x9
|
M
|
Main
|
|
LivingRoom
|
12x13
|
M
|
Main
|
|
ThreeSeason
|
8x11
|
M
|
Main
|
Includes
Dishwasher, Gas Water Heater, Oven, Range, Range Hood
Excludes
Sellers Personal
Listing Agency
Dane Arthur Real Estate Agency/Birchwood
