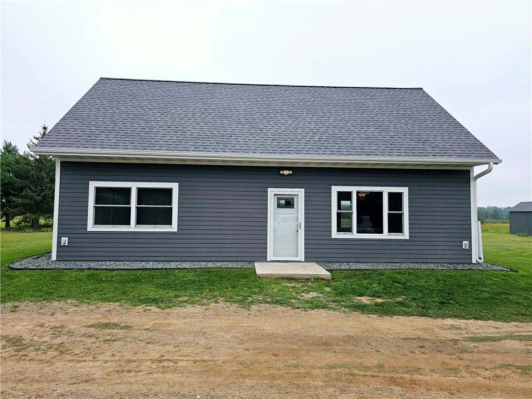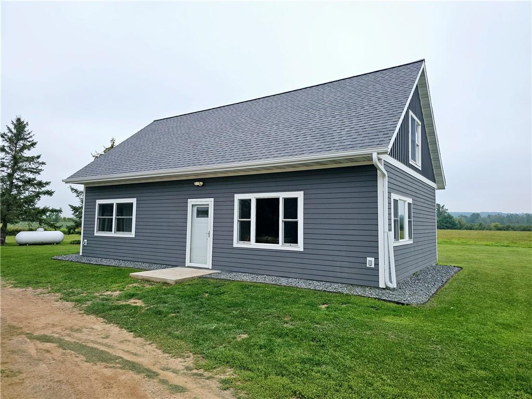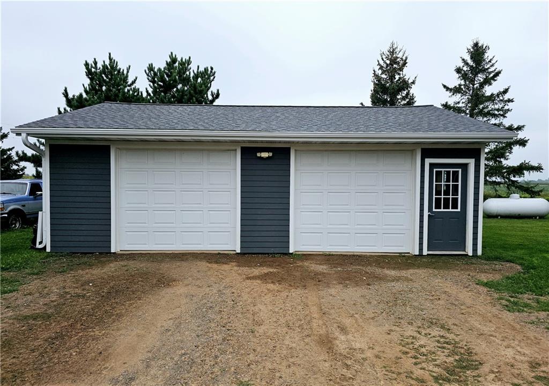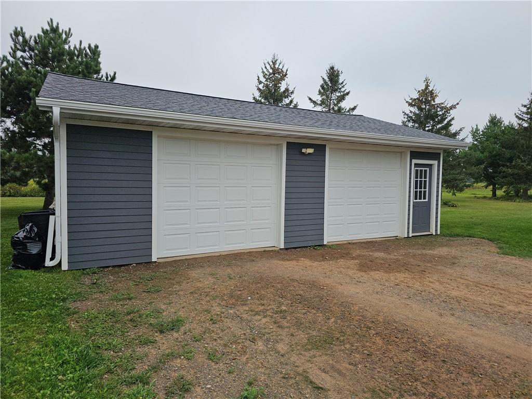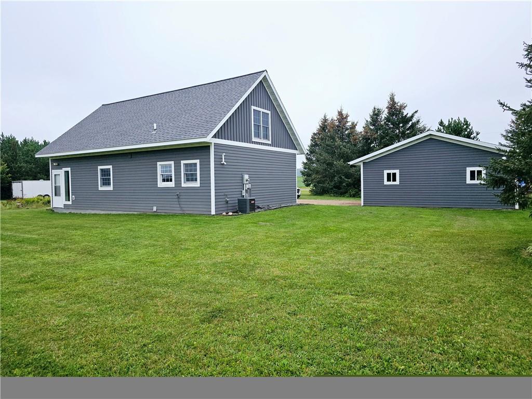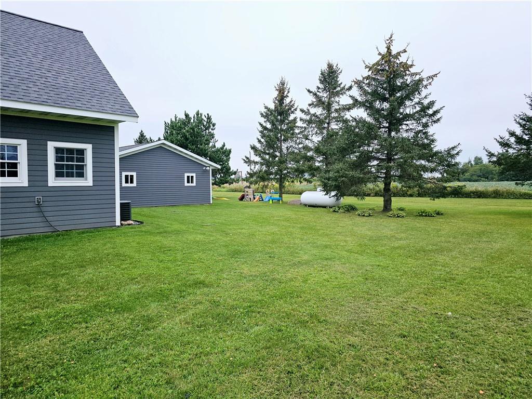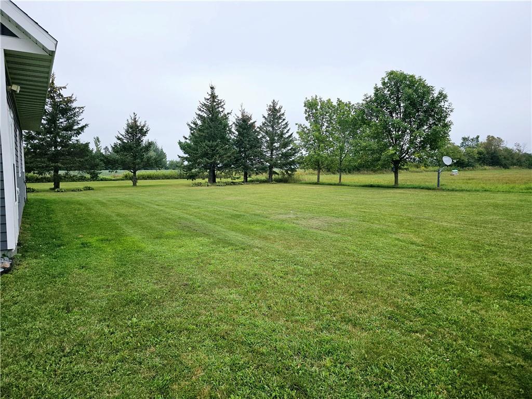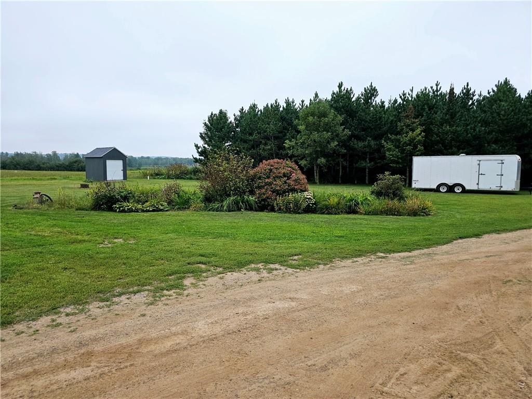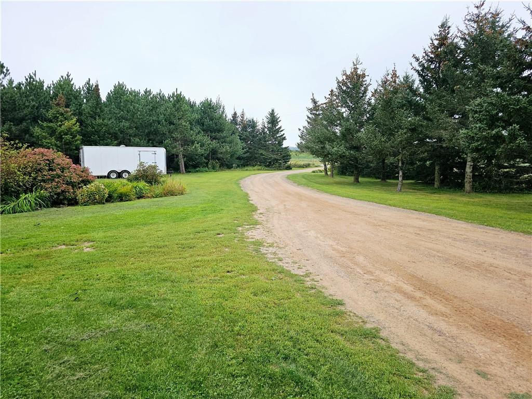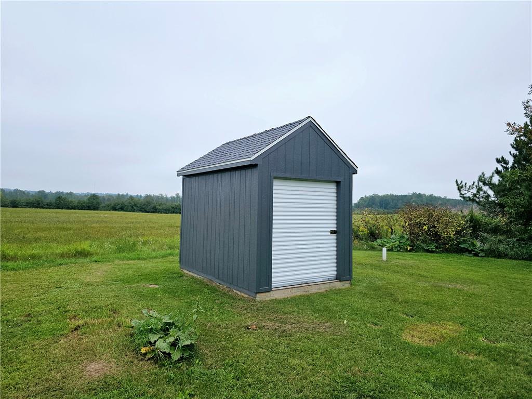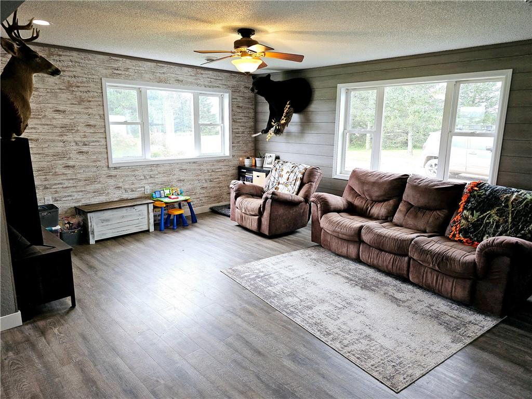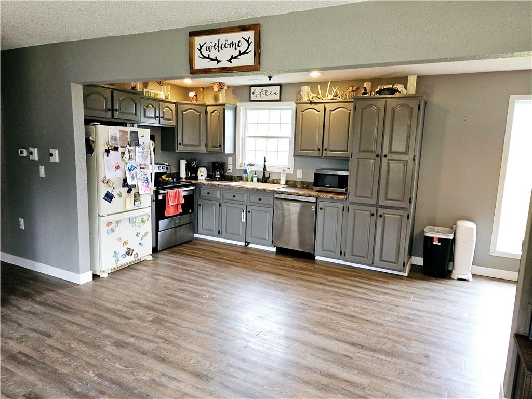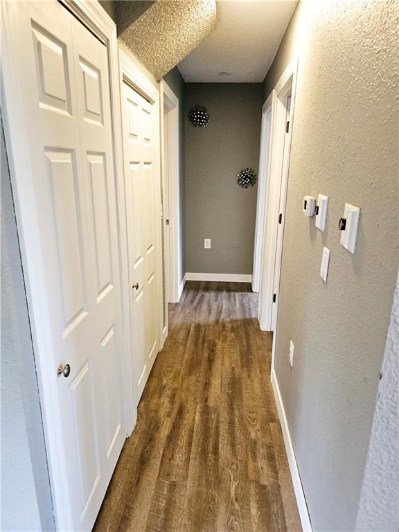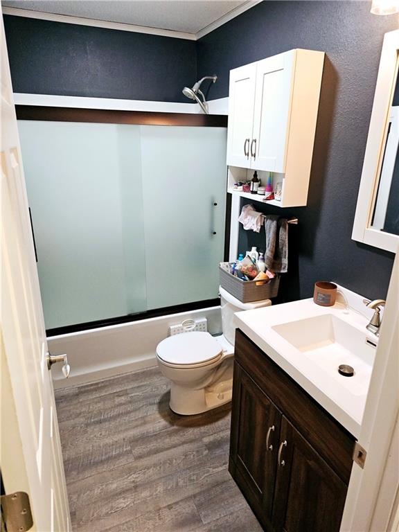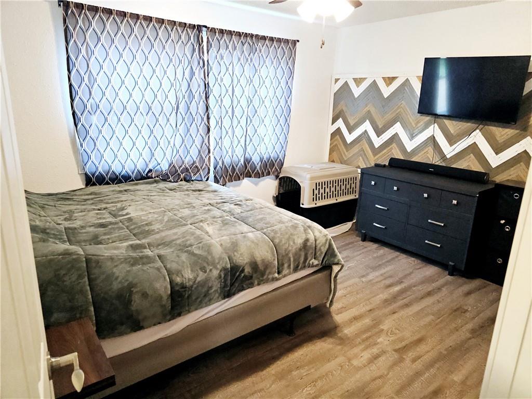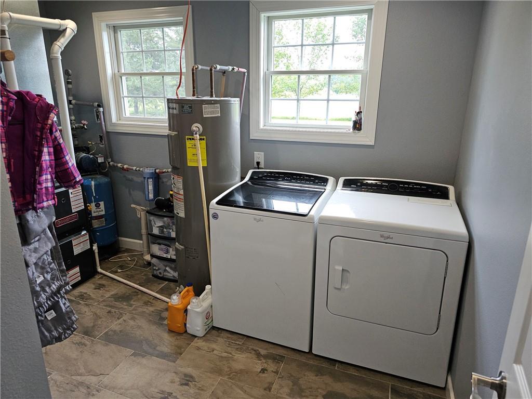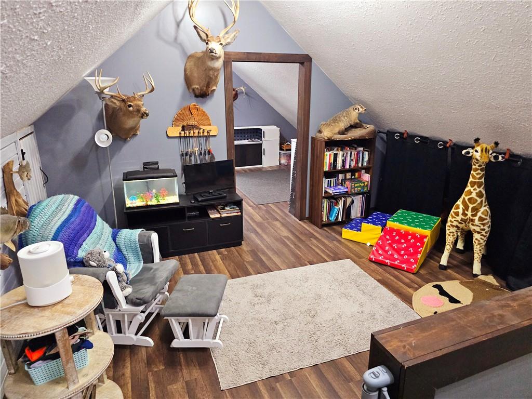Features
|
Style |
OneAndOneHalfStory |
|
Type |
Residential |
|
Zoning |
Residential |
|
Year Built |
1999 |
|
School District |
Cumberland |
|
County |
Barron |
|
Lot Size |
0 x 0 x |
|
Acreage |
1.32 acres |
|
Bedrooms |
3 |
|
Total Baths |
1 |
|
Garage |
2 Car |
|
Basement |
None |
|
Above Grd |
1,440 sq ft |
|
Below Grd |
0 sq ft |
|
Tax $ / Year |
$1,404 / 2023 |

