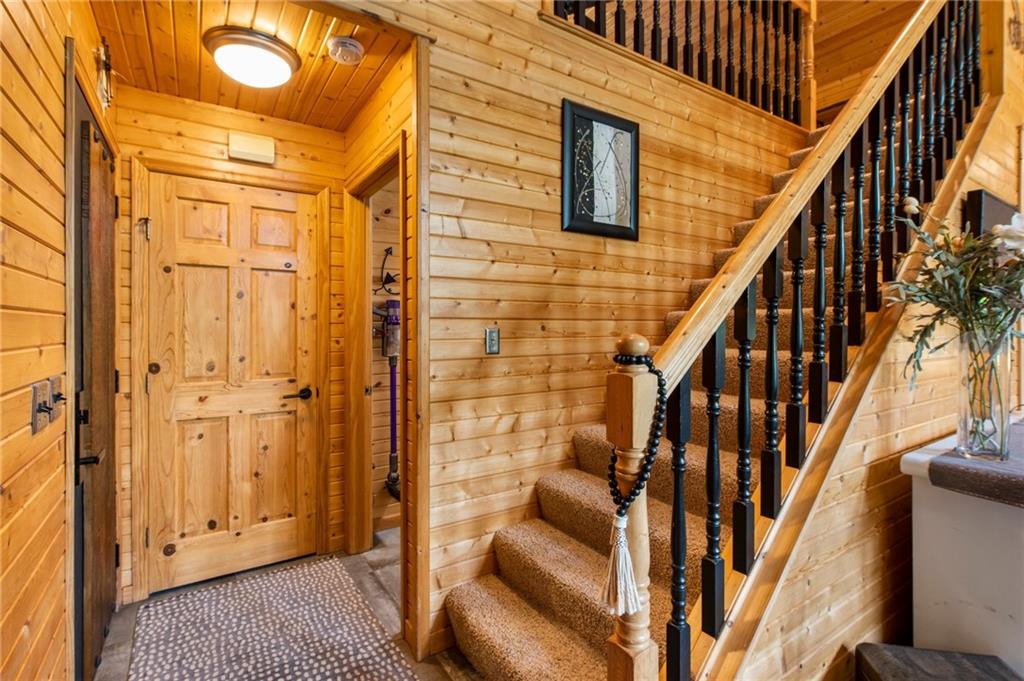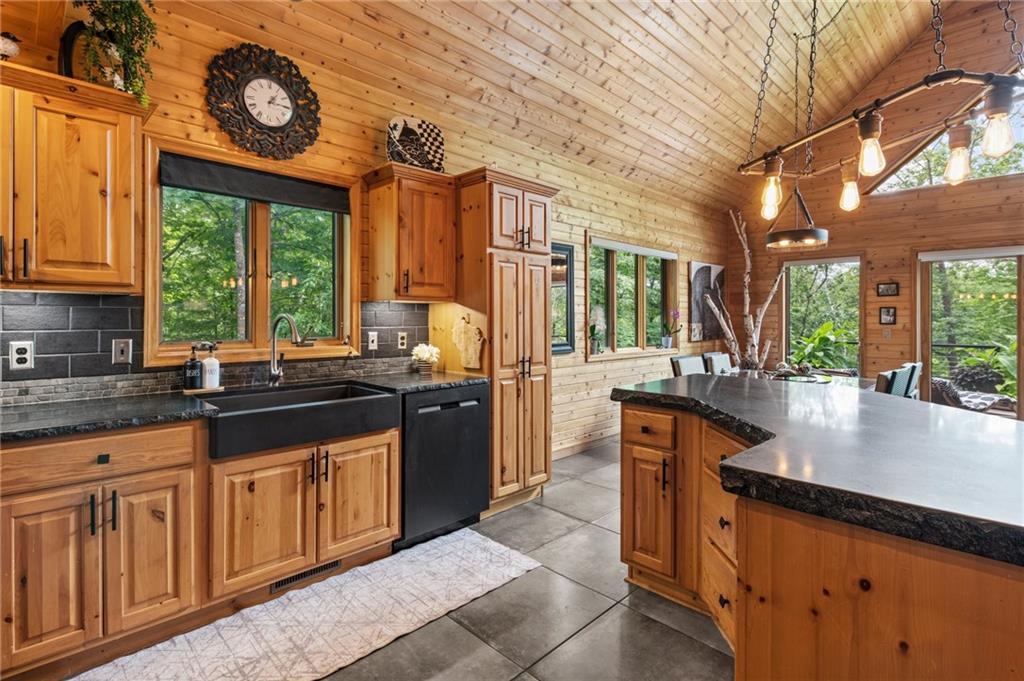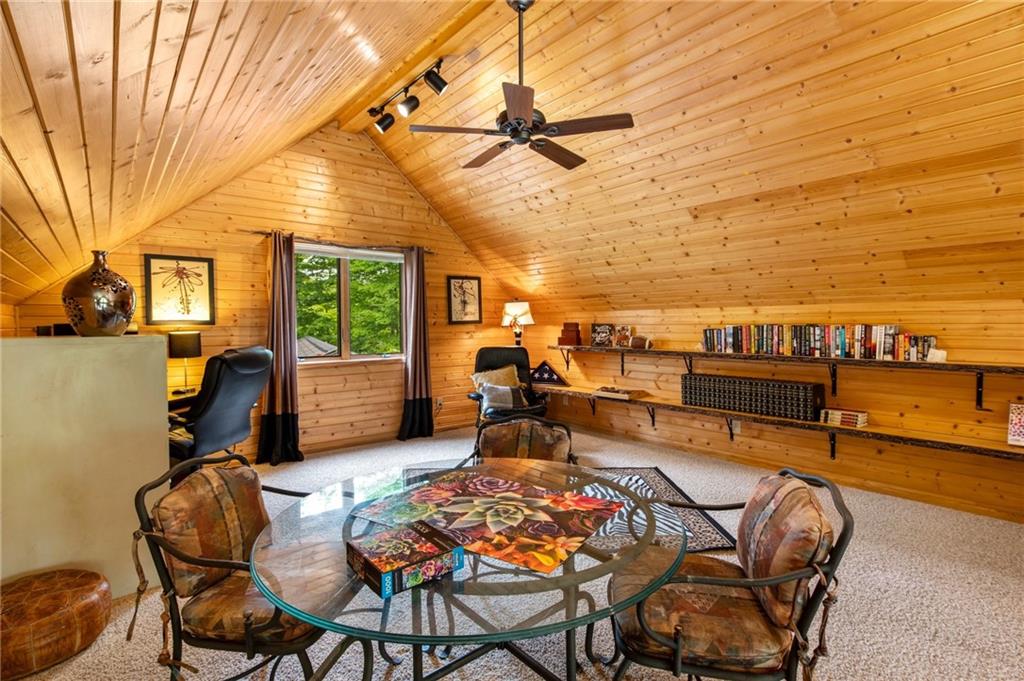2760 1 5/8 Street , Cumberland, WI 54829
Property Details
THE TREE HOUSE – Nestled in this magnificently matured wooded lot you find this one-of-a-kind chalet that has been impeccably cared for with open concept living dining & kitchen that leads out to your fabulous relaxing composite sun deck, perfect for entertaining. Main level also boasts a gorgeous primary suite, laundry room & guest 1/2 bath. The loft allows for office space, games or another bedroom. The lower level adds 2 more bedrooms, full bath, & a great family room that leads out to a covered deck. 40x26 detached heated garage gives you all the storage you will need. Thoughtfully landscaped with maintenance free perennials to maintain the incredible uniqueness of this property as you walk by your firepit area to a meandering path to the lake for ease of driving to the lake with a recreational vehicle. Quality, space & privacy located just outside of Cumberland and within 1 ½ hours to the Twin Cities on sought after Sand Lake.
Features
|
Style
|
ChaletAlpine
|
|
Type
|
Residential
|
|
Zoning
|
Shoreline
|
|
Year Built
|
2004
|
|
School District
|
Cumberland
|
|
County
|
Barron
|
|
Lot Size
|
379 x 155 x 379 x 162
|
|
Acreage
|
1.37 acres
|
|
Bedrooms
|
3
|
|
Total Baths
|
3
|
|
Half Baths
|
1
|
|
Garage
|
3 Car
|
|
Basement
|
Full,Finished,WalkOutAccess
|
|
Above Grd
|
1,620 sq ft
|
|
Below Grd
|
1,316 sq ft
|
|
Tax $ / Year
|
$4,562 / 2023
|
Additional Features
|
Basement
|
Full, Finished, Walk-Out Access
|
|
Cooling
|
Central Air
|
|
Electric
|
Circuit Breakers
|
|
Exterior Features
|
Dock
|
|
Fireplace
|
One, Wood Burning
|
|
Heating
|
Forced Air
|
|
| View All |
|
|
Patio / Deck
|
Composite, Covered, Deck
|
|
Sewer Service
|
Septic Tank
|
|
Water Service
|
DrilledWell
|
|
Parking Lot
|
Asphalt, Driveway, Detached, Garage
|
|
Fencing
|
None
|
|
Laundry
|
N
|
X
|
Basement
|
Full, Finished, Walk-Out Access
|
|
Cooling
|
Central Air
|
|
Electric
|
Circuit Breakers
|
|
Exterior Features
|
Dock
|
|
Fireplace
|
One, Wood Burning
|
|
Heating
|
Forced Air
|
|
Other Buildings
|
None
|
|
Patio / Deck
|
Composite, Covered, Deck
|
|
Sewer Service
|
Septic Tank
|
|
Water Service
|
DrilledWell
|
|
Parking Lot
|
Asphalt, Driveway, Detached, Garage
|
|
Fencing
|
None
|
|
Laundry
|
N
|
Rooms
Rooms |
Size |
Level |
Floor |
|
Bathroom 1
|
6x5
|
M
|
Main
|
|
Bathroom 2
|
12x8
|
M
|
Main
|
|
Bathroom 3
|
7x5
|
L
|
Lower
|
|
Bedroom 1
|
13x11
|
M
|
Main
|
|
Bedroom 2
|
13x12
|
L
|
Lower
|
|
| View All |
|
|
DiningRoom
|
14x11
|
M
|
Main
|
|
FamilyRoom
|
25x22
|
L
|
Lower
|
|
Kitchen
|
13x11
|
M
|
Main
|
|
Laundry
|
9x6
|
M
|
Main
|
|
LivingRoom
|
24x15
|
M
|
Main
|
|
Loft
|
19x16
|
U
|
Upper
|
X
Rooms |
Size |
Level |
Floor |
|
Bathroom 1
|
6x5
|
M
|
Main
|
|
Bathroom 2
|
12x8
|
M
|
Main
|
|
Bathroom 3
|
7x5
|
L
|
Lower
|
|
Bedroom 1
|
13x11
|
M
|
Main
|
|
Bedroom 2
|
13x12
|
L
|
Lower
|
|
Bedroom 3
|
15x9
|
L
|
Lower
|
|
DiningRoom
|
14x11
|
M
|
Main
|
|
FamilyRoom
|
25x22
|
L
|
Lower
|
|
Kitchen
|
13x11
|
M
|
Main
|
|
Laundry
|
9x6
|
M
|
Main
|
|
LivingRoom
|
24x15
|
M
|
Main
|
|
Loft
|
19x16
|
U
|
Upper
|
Water Front
Waterfront Type | Lake |
Waterfront Elevation | - |
Waterfront Slope | - |
Waterfront Clarity | - |
Includes
Dryer, Dishwasher, Gas Water Heater, Microwave, Oven, Range, Refrigerator, Washer
Excludes
Other-See Remarks, Sellers Personal
Listing Agency
Edina Realty, Corp. - Cumberland







































