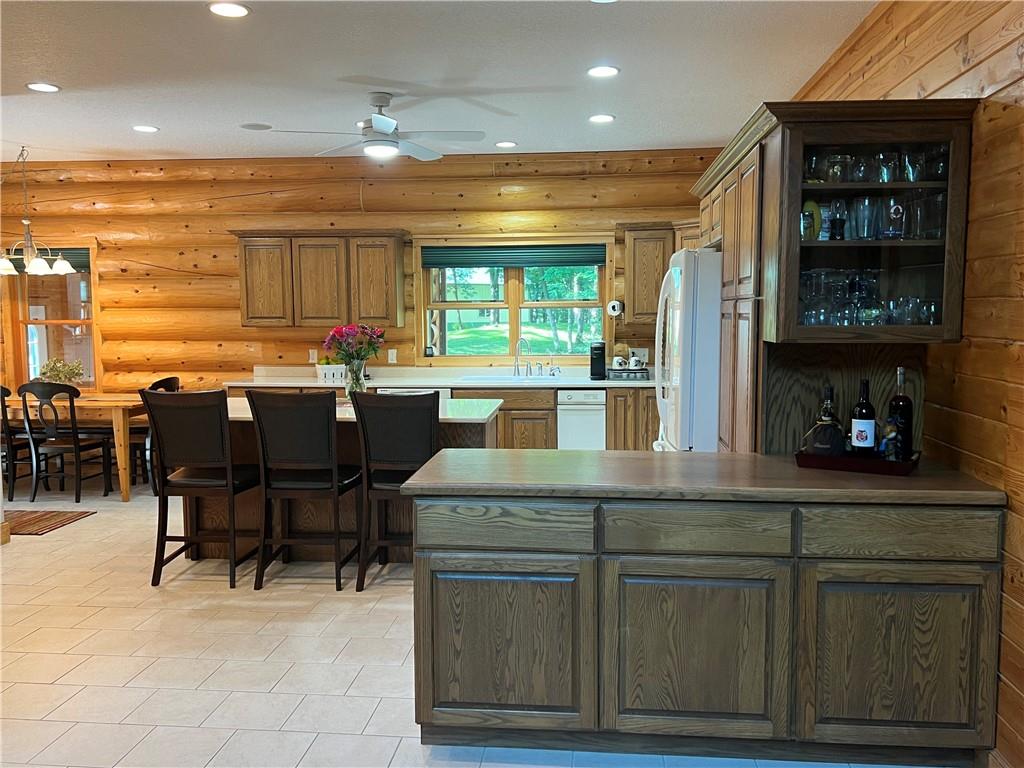Features
|
Style |
TwoStory |
|
Type |
Residential |
|
Zoning |
Residential |
|
Year Built |
2005 |
|
School District |
Cumberland |
|
County |
Barron |
|
Lot Size |
425 x 792 x |
|
Acreage |
5.71 acres |
|
Bedrooms |
4 |
|
Total Baths |
4 |
|
Half Baths |
1 |
|
Garage |
2 Car |
|
Basement |
CrawlSpace |
|
Above Grd |
4,565 sq ft |
|
Below Grd |
0 sq ft |
|
Tax $ / Year |
$6,349 / 2023 |







































