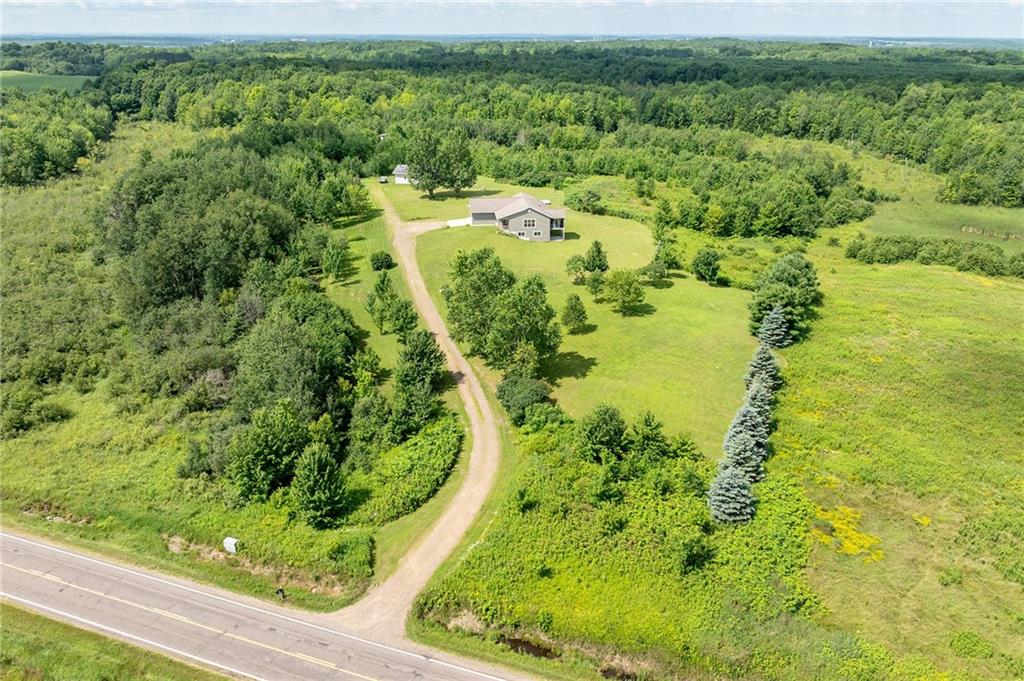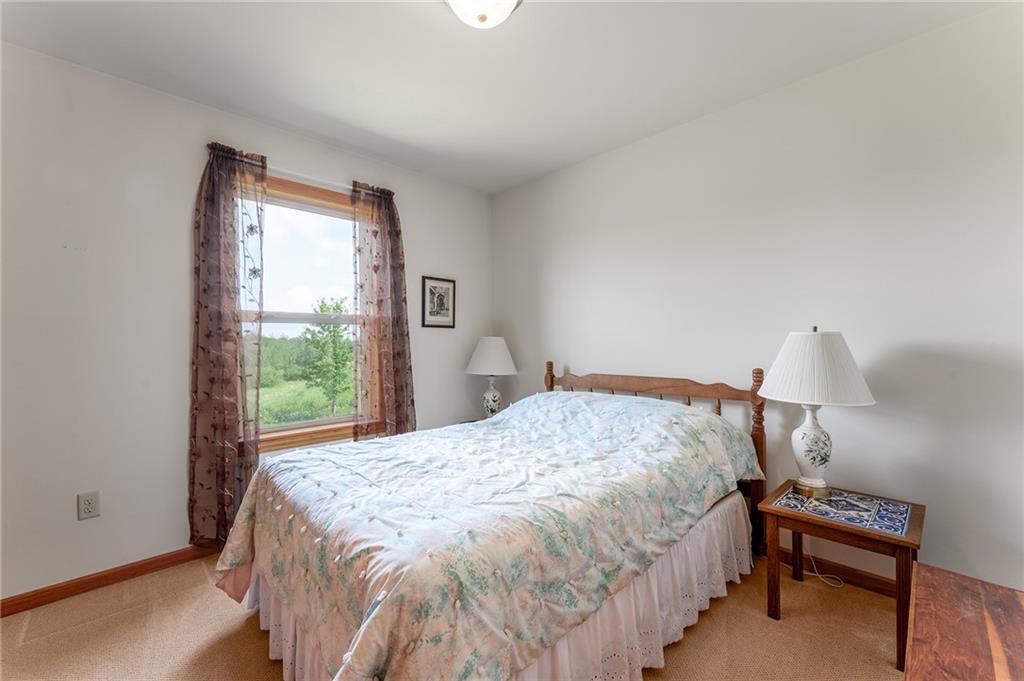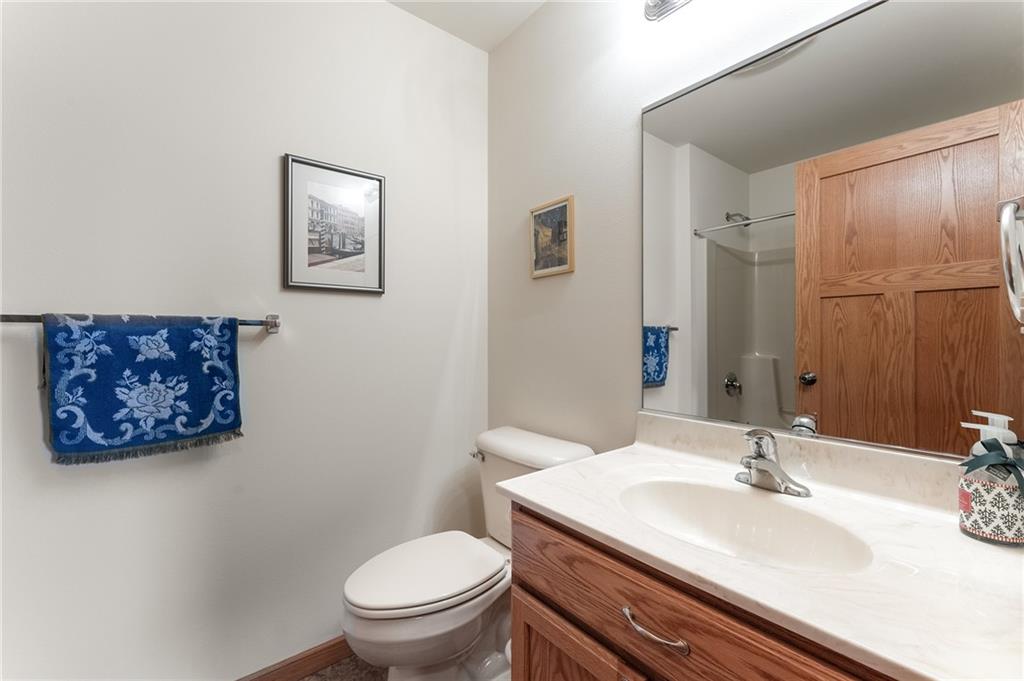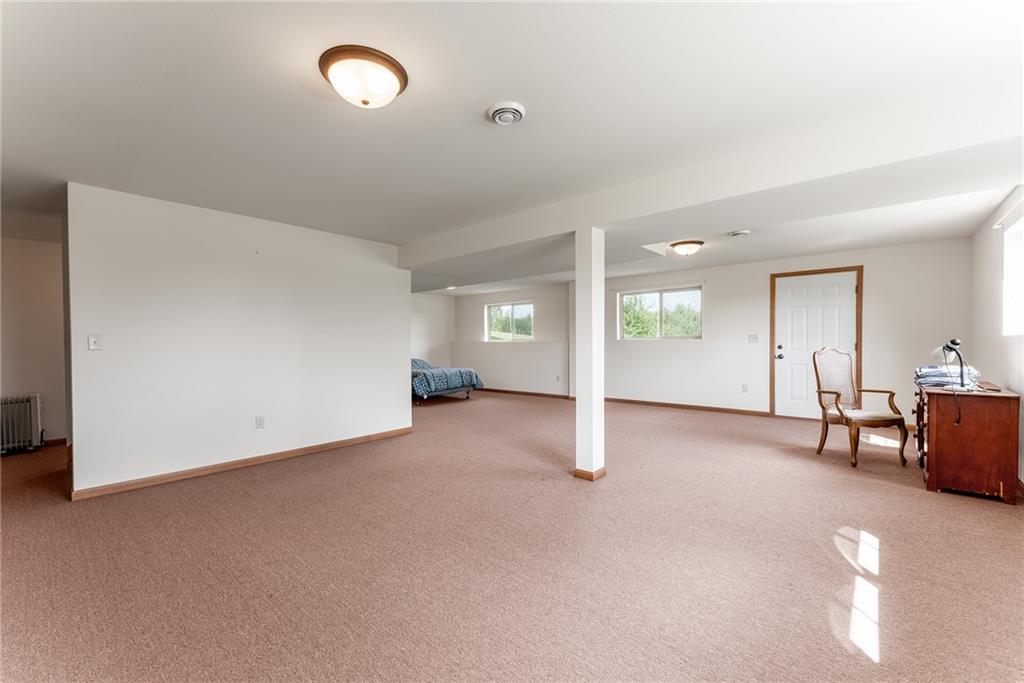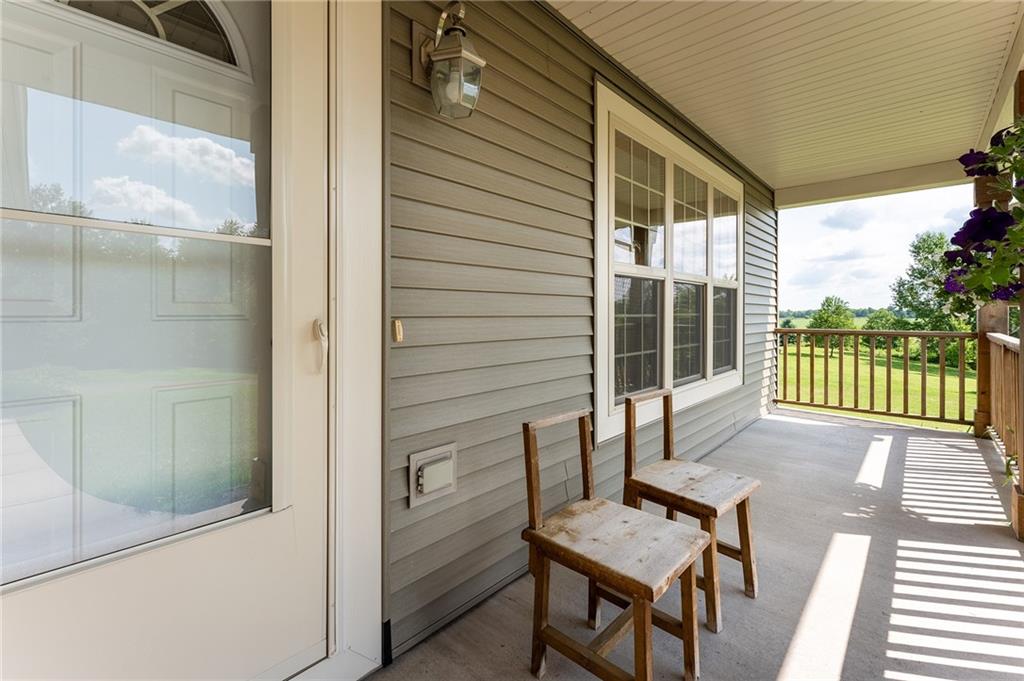15488 County Hwy D , Cornell, WI 54732
Property Details
Attention Nature Lovers and Outdoor Enthusiasts! Take a look at this one story country home with 3 Bedrooms, 3 bathrooms, 2 car attached garage + storage sheds on 40 ACRES with a mix of open fields and woods! House features a partially finished basement with egress windows and a walk-out! Nice floor plan with great natural light and ample storage. Owners suite includes a bathroom and walk-in closet. Functional kitchen with pantry. Panoramic views from anywhere in the house. Relaxing front porch & screened in deck where you can enjoy all of nature's sites and sounds! 29x25 finished workshop with a 19x9 & 9x9 addition, 2 heat sources, kitchenette & bathroom. 24x12 yard barn plus carport. Scenic walking trails and a deer stand make it easy to enjoy the Great Outdoors! Close to Otter Lake!
Features
|
Style
|
OneStory
|
|
Type
|
Residential
|
|
Zoning
|
Unzoned
|
|
Year Built
|
2010
|
|
School District
|
Stanley-Boyd Area
|
|
County
|
Chippewa
|
|
Lot Size
|
0 x 0 x
|
|
Acreage
|
40 acres
|
|
Bedrooms
|
3
|
|
Total Baths
|
3
|
|
Garage
|
2 Car
|
|
Basement
|
Full,PartiallyFinished
|
|
Above Grd
|
1,424 sq ft
|
|
Below Grd
|
764 sq ft
|
|
Tax $ / Year
|
$2,712 / 2023
|
Additional Features
|
Basement
|
Full, Partially Finished
|
|
Cooling
|
Central Air
|
|
Electric
|
Circuit Breakers
|
|
Exterior Features
|
Vinyl Siding
|
|
Fireplace
|
None
|
|
Heating
|
Forced Air
|
|
| View All |
|
|
Patio / Deck
|
Deck, Enclosed, Open, Porch, ThreeSeason
|
|
Sewer Service
|
Mound Septic
|
|
Water Service
|
Well
|
|
Parking Lot
|
Attached, Concrete, Driveway, Garage, Gravel
|
|
Laundry
|
N
|
X
|
Basement
|
Full, Partially Finished
|
|
Cooling
|
Central Air
|
|
Electric
|
Circuit Breakers
|
|
Exterior Features
|
Vinyl Siding
|
|
Fireplace
|
None
|
|
Heating
|
Forced Air
|
|
Other Buildings
|
Barn(s), Other, See Remarks, Workshop
|
|
Patio / Deck
|
Deck, Enclosed, Open, Porch, ThreeSeason
|
|
Sewer Service
|
Mound Septic
|
|
Water Service
|
Well
|
|
Parking Lot
|
Attached, Concrete, Driveway, Garage, Gravel
|
|
Laundry
|
N
|
Rooms
Rooms |
Size |
Level |
Floor |
|
Bathroom 1
|
8x7
|
M
|
Main
|
|
Bathroom 2
|
5x8
|
M
|
Main
|
|
Bathroom 3
|
6x8
|
L
|
Lower
|
|
Bedroom 1
|
10x10
|
M
|
Main
|
|
Bedroom 2
|
10x11
|
M
|
Main
|
|
| View All |
|
|
DiningRoom
|
10x10
|
M
|
Main
|
|
EntryFoyer
|
11x5
|
M
|
Main
|
|
FamilyRoom
|
26x17
|
L
|
Lower
|
|
Kitchen
|
11x13
|
M
|
Main
|
|
LivingRoom
|
17x17
|
M
|
Main
|
|
Office
|
6x7
|
M
|
Main
|
|
Recreation
|
13x12
|
L
|
Lower
|
X
Rooms |
Size |
Level |
Floor |
|
Bathroom 1
|
8x7
|
M
|
Main
|
|
Bathroom 2
|
5x8
|
M
|
Main
|
|
Bathroom 3
|
6x8
|
L
|
Lower
|
|
Bedroom 1
|
10x10
|
M
|
Main
|
|
Bedroom 2
|
10x11
|
M
|
Main
|
|
Bedroom 3
|
12x17
|
M
|
Main
|
|
DiningRoom
|
10x10
|
M
|
Main
|
|
EntryFoyer
|
11x5
|
M
|
Main
|
|
FamilyRoom
|
26x17
|
L
|
Lower
|
|
Kitchen
|
11x13
|
M
|
Main
|
|
LivingRoom
|
17x17
|
M
|
Main
|
|
Office
|
6x7
|
M
|
Main
|
|
Recreation
|
13x12
|
L
|
Lower
|
Includes
Dryer, Freezer, Gas Water Heater, Other, Oven, Range, Refrigerator, Range Hood, See Remarks, Water Softener, Washer
Excludes
Lp Tank, Sellers Personal
Listing Agency
CB Brenizer/Chippewa


