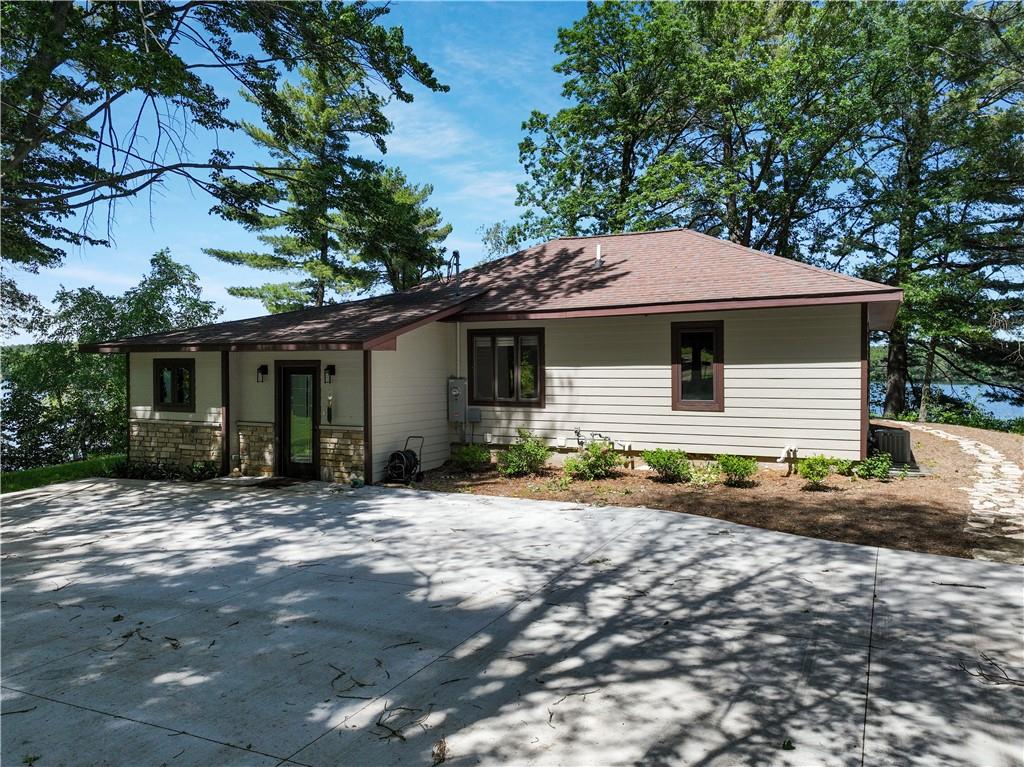1165 22 1/16 Street , Chetek, WI 54728
List Price: 675,000
MLS#: 1583320
Property Details
Make lake living a little sweeter with this beautiful 5 bedroom 2 bathroom home located on Prairie Lake. This former 2 bedroom 1 bath cottage has been transformed into a luxury waterfront home with amazing views. You will appreciate the detailed work in the craftmanship including Hickory flooring, porcelain tile, knotty Alder cabinetry and granite counter tops. The open concept design of the main floor offers plenty of space for entertaining those large gatherings. The master bedroom offers an attached 3 season room so you can enjoy that morning coffee with a view, even on those rainy days. The exterior of the home also has new siding, poured and stamped concrete walkways, newly poured and extended concrete driveway. The detached garage has also been updated with a new roof and and siding. There are so many updates that you need to see for yourself! Contact me today for more details!
Features
|
Style
|
OneStory
|
|
Type
|
Residential
|
|
Zoning
|
Recreational,Residential
|
|
School District
|
Chetek-Weyerhaeuser Area
|
|
County
|
Barron
|
|
Lot Size
|
0 x 0 x
|
|
Acreage
|
0.54 acres
|
|
Bedrooms
|
5
|
|
Total Baths
|
2
|
|
Garage
|
1 Car
|
|
Basement
|
Finished
|
|
Above Grd
|
1,400 sq ft
|
|
Below Grd
|
800 sq ft
|
|
Tax $ / Year
|
$5,776 / 2023
|
Additional Features
|
Basement
|
Finished
|
|
Cooling
|
Central Air
|
|
Electric
|
Circuit Breakers
|
|
Fireplace
|
None
|
|
Heating
|
Forced Air
|
|
Patio / Deck
|
Concrete, Enclosed, Patio, ThreeSeason
|
|
| View All |
|
|
Water Service
|
DrilledWell
|
|
Parking Lot
|
Concrete, Driveway, Detached, Garage
|
|
Laundry
|
N
|
X
|
Basement
|
Finished
|
|
Cooling
|
Central Air
|
|
Electric
|
Circuit Breakers
|
|
Fireplace
|
None
|
|
Heating
|
Forced Air
|
|
Patio / Deck
|
Concrete, Enclosed, Patio, ThreeSeason
|
|
Sewer Service
|
Septic Tank
|
|
Water Service
|
DrilledWell
|
|
Parking Lot
|
Concrete, Driveway, Detached, Garage
|
|
Laundry
|
N
|
Rooms
Rooms |
Size |
Level |
Floor |
|
Bathroom 1
|
8x6
|
M
|
Main
|
|
Bathroom 2
|
8x5
|
L
|
Lower
|
|
Bedroom 1
|
10x18
|
M
|
Main
|
|
Bedroom 2
|
11x9
|
M
|
Main
|
|
Bedroom 3
|
12x10
|
M
|
Main
|
|
| View All |
|
|
Bedroom 5
|
12x11
|
L
|
Lower
|
|
DiningRoom
|
13x24
|
M
|
Main
|
|
EntryFoyer
|
8x12
|
M
|
Main
|
|
FamilyRoom
|
20x14
|
L
|
Lower
|
|
Kitchen
|
13x19
|
M
|
Main
|
|
LivingRoom
|
15x13
|
M
|
Main
|
|
ThreeSeason
|
10x8
|
M
|
Main
|
|
UtilityRoom
|
8x7
|
L
|
Lower
|
X
Rooms |
Size |
Level |
Floor |
|
Bathroom 1
|
8x6
|
M
|
Main
|
|
Bathroom 2
|
8x5
|
L
|
Lower
|
|
Bedroom 1
|
10x18
|
M
|
Main
|
|
Bedroom 2
|
11x9
|
M
|
Main
|
|
Bedroom 3
|
12x10
|
M
|
Main
|
|
Bedroom 4
|
12x11
|
L
|
Lower
|
|
Bedroom 5
|
12x11
|
L
|
Lower
|
|
DiningRoom
|
13x24
|
M
|
Main
|
|
EntryFoyer
|
8x12
|
M
|
Main
|
|
FamilyRoom
|
20x14
|
L
|
Lower
|
|
Kitchen
|
13x19
|
M
|
Main
|
|
LivingRoom
|
15x13
|
M
|
Main
|
|
ThreeSeason
|
10x8
|
M
|
Main
|
|
UtilityRoom
|
8x7
|
L
|
Lower
|
Water Front
Waterfront Type | Lake |
Waterfront Elevation | - |
Waterfront Slope | - |
Waterfront Clarity | - |
Includes
Dryer, Dishwasher, Gas Water Heater, Microwave, Oven, Range, Refrigerator, Washer
Excludes
Other-See Remarks, Sellers Personal
Listing Agency
Keller Williams Realty Diversified






























