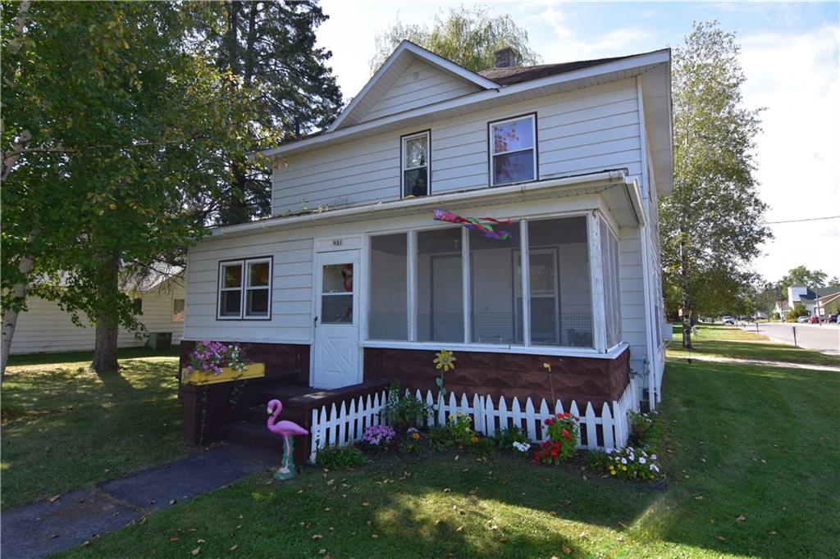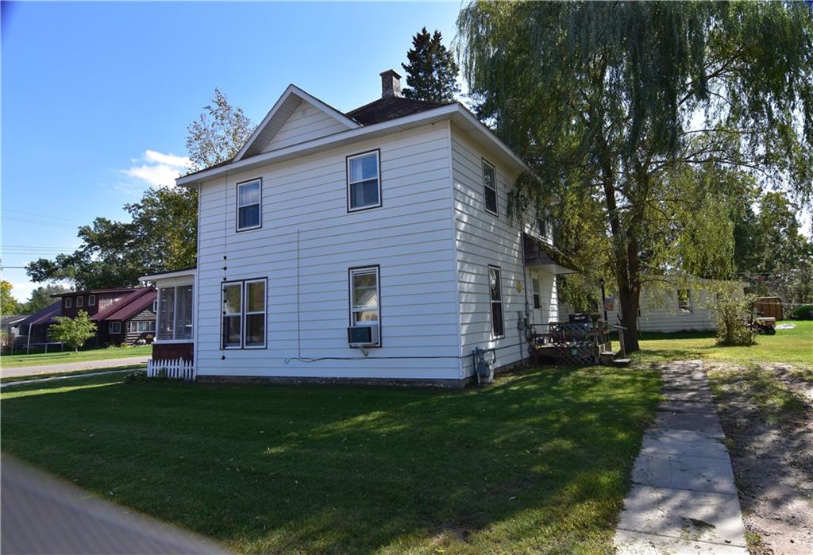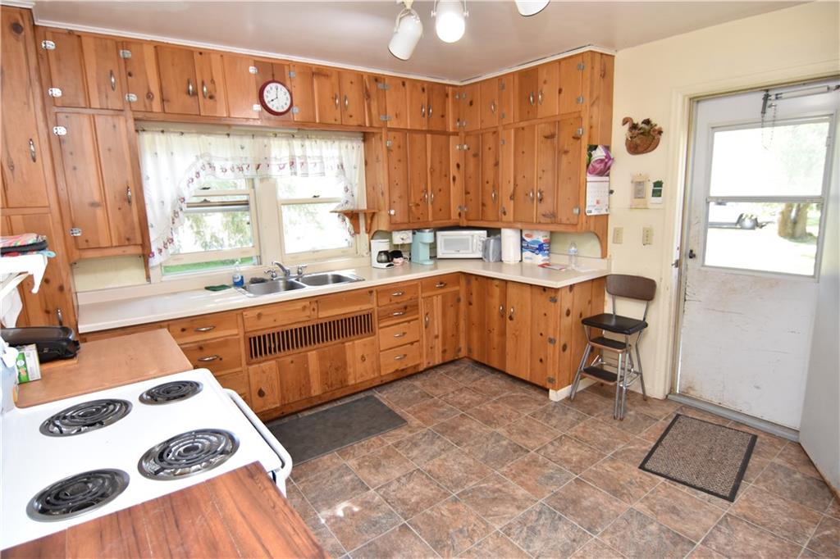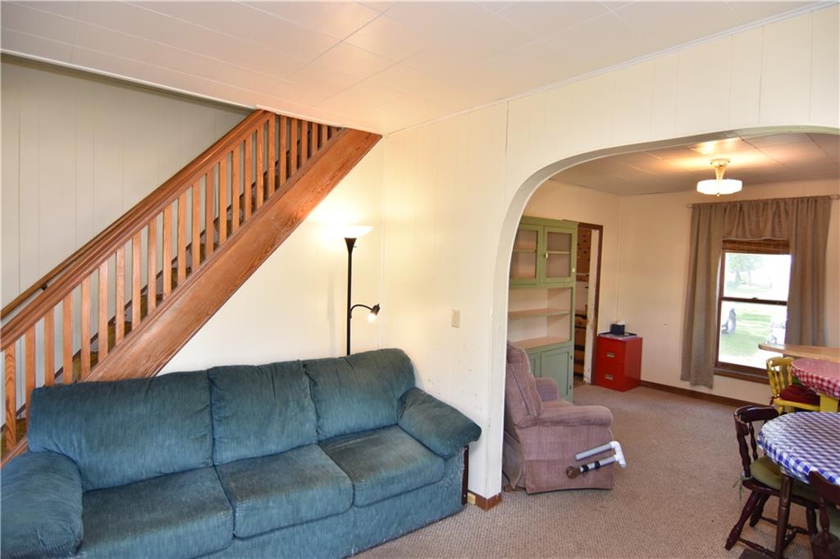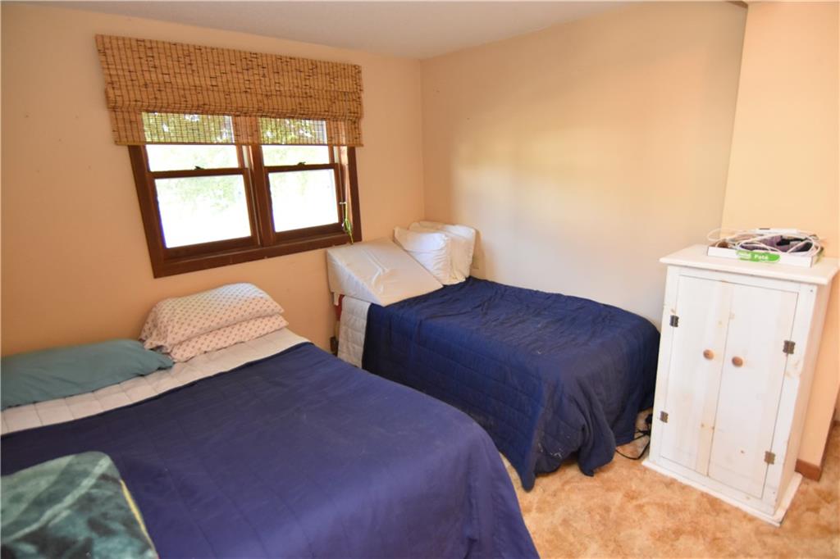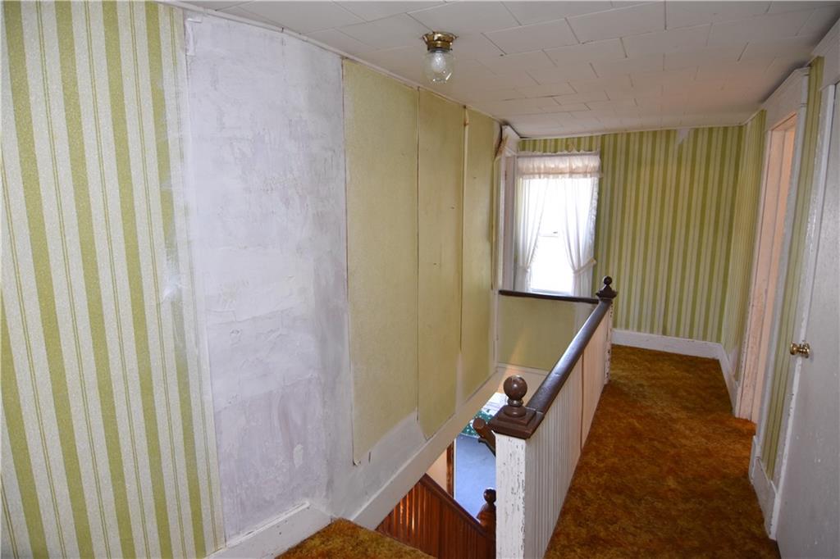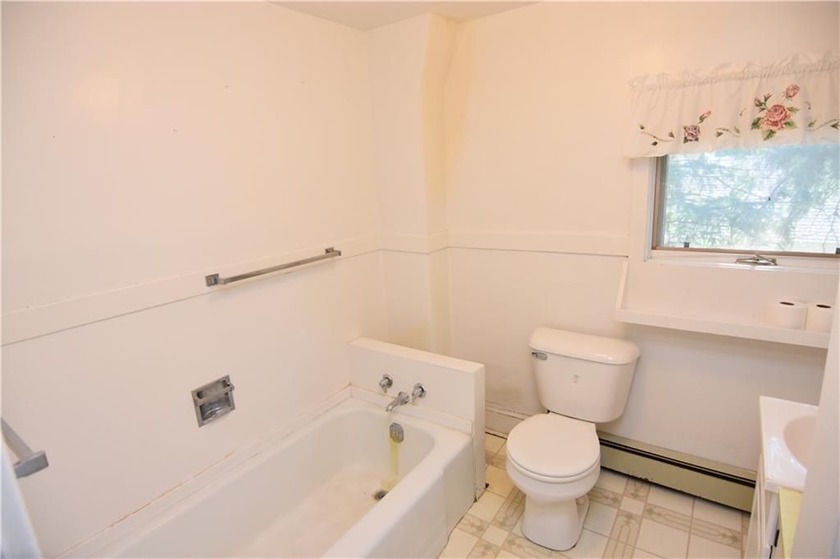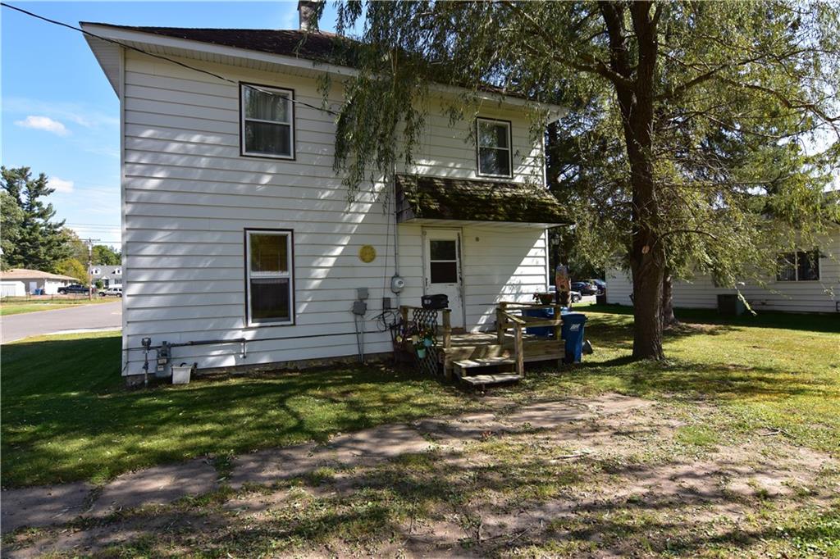Features
|
Style |
TwoStory |
|
Type |
Residential |
|
Zoning |
Residential |
|
School District |
Bruce |
|
County |
Rusk |
|
Lot Size |
0 x 0 x |
|
Acreage |
0.17 acres |
|
Bedrooms |
3 |
|
Total Baths |
2 |
|
Basement |
Partial |
|
Above Grd |
1,372 sq ft |
|
Below Grd |
0 sq ft |
|
Tax $ / Year |
$599 / 2023 |
