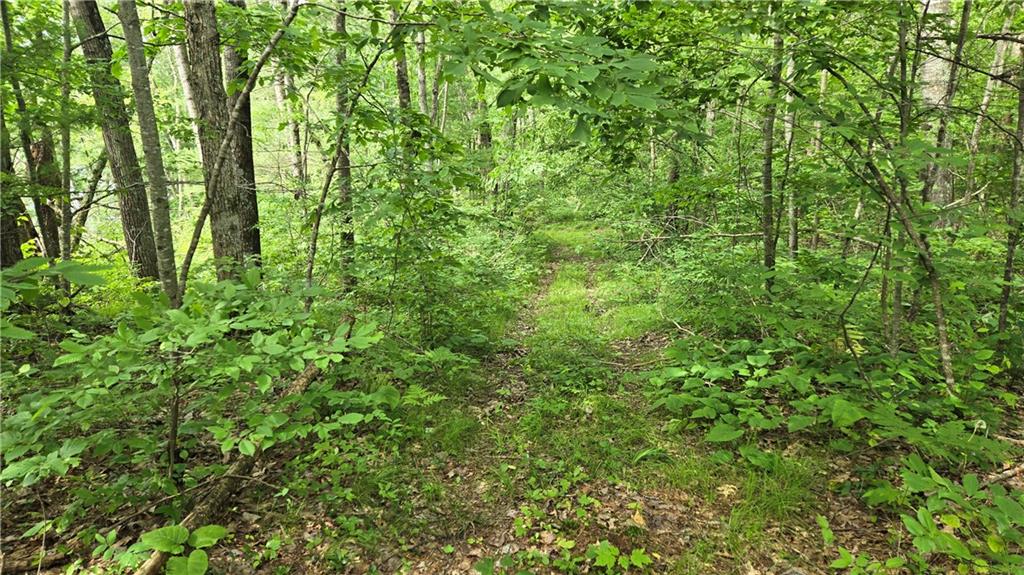W10833 Woodland Dr. , Bruce, WI 54819
List Price: 999,000
MLS#: 1583449
Property Details
Looking for peace and serenity? This property with 57 wooded acres & over a half mile of frontage on the Chippewa River with an abundance of wildlife is sure to fulfil all of your needs. This custom-built ranch style 4+ bed 3 bath has tons of amenities. Custom woodwork, cabinets, hardwood floors and many windows with river views. Primary bedroom with patio door to deck, private bath, tub, shower, dual sinks, walk-in closet and laundry. Livingroom has gas fireplace and tons of sitting space to enjoy the spectacular views and patio door for access to the large deck. Office and bonus room could act as more bedrooms. Family room has wood fireplace, pool table, wet bar, access to covered patio, in floor heat and access to the 3-stall garage. Large barn with bath, office, workshop and abundance of storage space ready for horses. Gazebo close to the river to add to the outdoor enjoyment along with good hunting on the property and fishing or kayaking on one of the best rivers in the state
Features
|
Style
|
OneStory
|
|
Type
|
Residential
|
|
Zoning
|
Residential
|
|
Year Built
|
2001
|
|
School District
|
Bruce
|
|
County
|
Rusk
|
|
Lot Size
|
0 x 0 x
|
|
Acreage
|
56.79 acres
|
|
Bedrooms
|
4
|
|
Total Baths
|
3
|
|
Garage
|
3 Car
|
|
Basement
|
EgressWindows,Finished,WalkOutAccess
|
|
Above Grd
|
1,934 sq ft
|
|
Below Grd
|
1,092 sq ft
|
|
Tax $ / Year
|
$5,294 / 2023
|
Additional Features
|
Basement
|
EgressWindows, Finished, Walk-Out Access
|
|
Cooling
|
Central Air
|
|
Electric
|
Circuit Breakers
|
|
Exterior Features
|
Steel
|
|
Fireplace
|
Two, Gas Log, Wood Burning
|
|
Heating
|
Forced Air, Radiant Floor
|
|
| View All |
|
|
Patio / Deck
|
Covered, Deck, Patio
|
|
Sewer Service
|
Septic Tank
|
|
Water Service
|
Private, Well
|
|
Parking Lot
|
Asphalt, Driveway
|
|
Fencing
|
Wire
|
|
Laundry
|
N
|
X
|
Basement
|
EgressWindows, Finished, Walk-Out Access
|
|
Cooling
|
Central Air
|
|
Electric
|
Circuit Breakers
|
|
Exterior Features
|
Steel
|
|
Fireplace
|
Two, Gas Log, Wood Burning
|
|
Heating
|
Forced Air, Radiant Floor
|
|
Other Buildings
|
Barn(s), Workshop
|
|
Patio / Deck
|
Covered, Deck, Patio
|
|
Sewer Service
|
Septic Tank
|
|
Water Service
|
Private, Well
|
|
Parking Lot
|
Asphalt, Driveway
|
|
Fencing
|
Wire
|
|
Laundry
|
N
|
Rooms
Rooms |
Size |
Level |
Floor |
|
Bathroom 1
|
16x16
|
M
|
Main
|
|
Bathroom 2
|
10x6
|
L
|
Lower
|
|
Bathroom 3
|
6x6
|
M
|
Main
|
|
Bedroom 1
|
16x12
|
M
|
Main
|
|
Bedroom 2
|
22x11
|
M
|
Main
|
|
| View All |
|
|
Bedroom 4
|
15x12
|
L
|
Lower
|
|
BonusRoom
|
20x11
|
M
|
Main
|
|
DiningRoom
|
12x10
|
M
|
Main
|
|
EntryFoyer
|
12x9
|
M
|
Main
|
|
FamilyRoom
|
25x30
|
L
|
Lower
|
|
Kitchen
|
13x16
|
M
|
Main
|
|
Laundry
|
8x8
|
M
|
Main
|
|
LivingRoom
|
18x26
|
M
|
Main
|
|
Office
|
14x14
|
M
|
Main
|
X
Rooms |
Size |
Level |
Floor |
|
Bathroom 1
|
16x16
|
M
|
Main
|
|
Bathroom 2
|
10x6
|
L
|
Lower
|
|
Bathroom 3
|
6x6
|
M
|
Main
|
|
Bedroom 1
|
16x12
|
M
|
Main
|
|
Bedroom 2
|
22x11
|
M
|
Main
|
|
Bedroom 3
|
12x11
|
L
|
Lower
|
|
Bedroom 4
|
15x12
|
L
|
Lower
|
|
BonusRoom
|
20x11
|
M
|
Main
|
|
DiningRoom
|
12x10
|
M
|
Main
|
|
EntryFoyer
|
12x9
|
M
|
Main
|
|
FamilyRoom
|
25x30
|
L
|
Lower
|
|
Kitchen
|
13x16
|
M
|
Main
|
|
Laundry
|
8x8
|
M
|
Main
|
|
LivingRoom
|
18x26
|
M
|
Main
|
|
Office
|
14x14
|
M
|
Main
|
Water Front
Waterfront Type | RiverAccess |
Waterfront Elevation | - |
Waterfront Slope | - |
Waterfront Clarity | - |
Includes
Dryer, Dishwasher, Microwave, Oven, Range, Refrigerator, Washer
Excludes
Lp Tank
Listing Agency
RE/MAX Affiliates







































