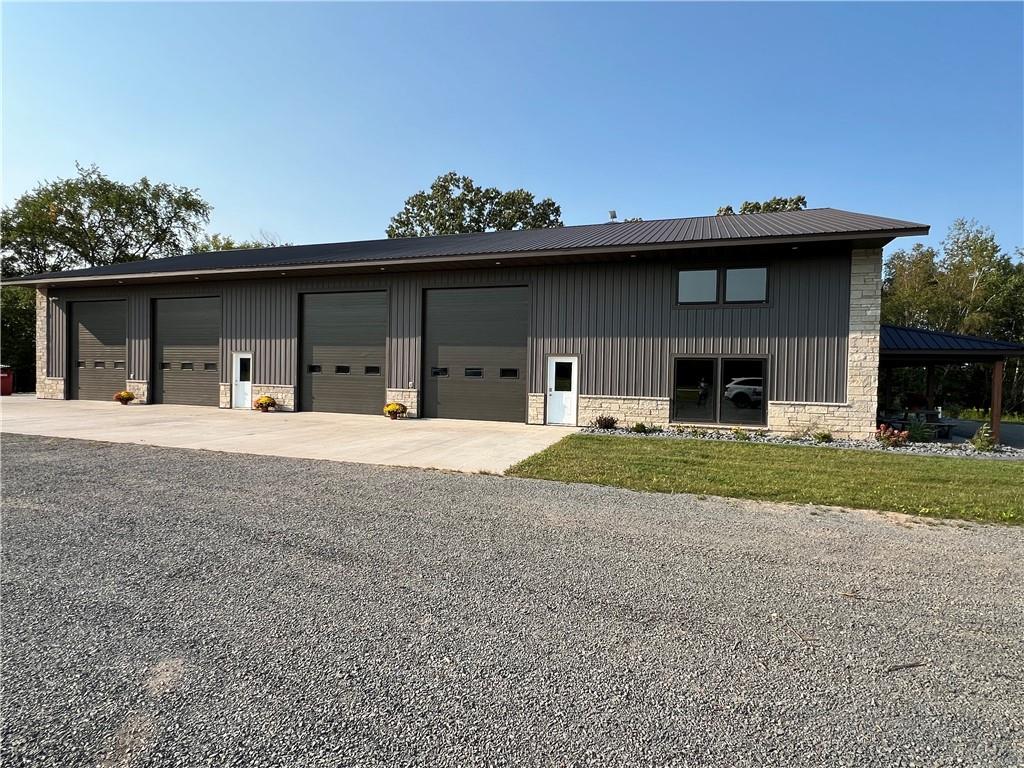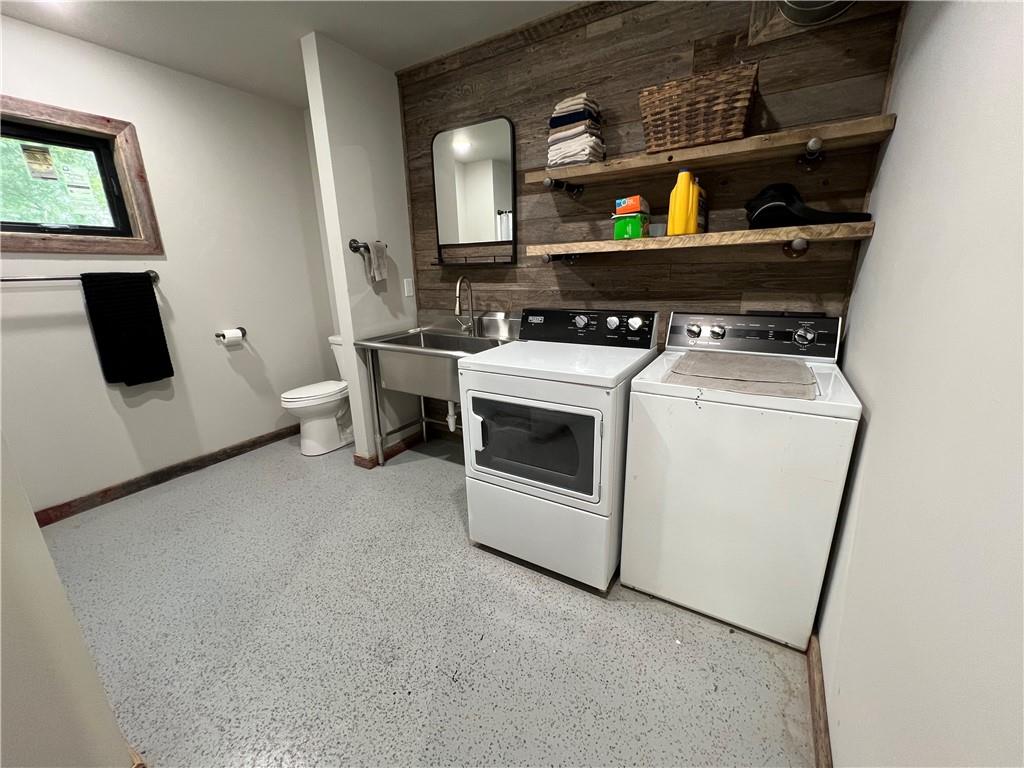1028 9 3/4 Street , Barron, WI 54812
List Price: 1,490,000
MLS#: 1585495
Property Details
Escape to unparalleled serenity in this stunning 8,000 square foot new construction barndominium, set on 42 breathtaking acres in the heart of Barron County, Wisconsin. This one-of-a-kind property combines rustic charm with modern amenities, offering expansive living & 4,800 sq feet of shop space, soaring ceilings, and endless possibilities for both relaxation and adventure. Inside, you’ll find a blend of warmth, open-concept living areas, perfect for hosting family and friends or enjoying peaceful solitude. The property also features extensive outdoor space, ideal for farming, recreation, or simply soaking in the natural beauty of the surrounding countryside in your saltwater spa under the 28X10 covered patio. 40X64 outbuilding for ample storage or animals.
Features
|
Style
|
TwoStory
|
|
Type
|
Residential
|
|
Zoning
|
Agricultural
|
|
Year Built
|
2024
|
|
School District
|
Barron Area
|
|
County
|
Barron
|
|
Lot Size
|
0 x 0 x
|
|
Acreage
|
42.19 acres
|
|
Bedrooms
|
3
|
|
Total Baths
|
4
|
|
Half Baths
|
1
|
|
Garage
|
8 Car
|
|
Basement
|
None
|
|
Above Grd
|
2,694 sq ft
|
|
Below Grd
|
0 sq ft
|
|
Tax $ / Year
|
$435 / 2023
|
Additional Features
|
Basement
|
None
|
|
Cooling
|
Central Air
|
|
Electric
|
Circuit Breakers
|
|
Exterior Features
|
Stone, Steel
|
|
Fireplace
|
Gas Log
|
|
Heating
|
Forced Air, Radiant Floor
|
|
| View All |
|
|
Patio / Deck
|
Concrete, Patio
|
|
Sewer Service
|
Holding Tank, Septic Tank
|
|
Water Service
|
DrilledWell
|
|
Parking Lot
|
Attached, Concrete, Driveway, Garage
|
|
Fencing
|
Electric
|
|
Laundry
|
N
|
X
|
Basement
|
None
|
|
Cooling
|
Central Air
|
|
Electric
|
Circuit Breakers
|
|
Exterior Features
|
Stone, Steel
|
|
Fireplace
|
Gas Log
|
|
Heating
|
Forced Air, Radiant Floor
|
|
Other Buildings
|
Outbuilding
|
|
Patio / Deck
|
Concrete, Patio
|
|
Sewer Service
|
Holding Tank, Septic Tank
|
|
Water Service
|
DrilledWell
|
|
Parking Lot
|
Attached, Concrete, Driveway, Garage
|
|
Fencing
|
Electric
|
|
Laundry
|
N
|
Rooms
Rooms |
Size |
Level |
Floor |
|
Bathroom 1
|
5x9
|
U
|
Upper
|
|
Bathroom 2
|
8x9
|
M
|
Main
|
|
Bathroom 3
|
10x11
|
M
|
Main
|
|
Bedroom 1
|
15x15
|
M
|
Main
|
|
Bedroom 2
|
11x13
|
U
|
Upper
|
|
| View All |
|
|
DiningRoom
|
23x10
|
M
|
Main
|
|
Kitchen
|
18x15
|
M
|
Main
|
|
Laundry
|
12x7
|
M
|
Main
|
|
LivingRoom
|
23x21
|
M
|
Main
|
|
Loft
|
23x16
|
U
|
Upper
|
|
Office
|
12x21
|
M
|
Main
|
|
Other
|
11x8
|
M
|
Main
|
|
Pantry
|
9x6
|
M
|
Main
|
|
Recreation
|
40x14
|
U
|
Upper
|
|
UtilityRoom
|
12x9
|
M
|
Main
|
X
Rooms |
Size |
Level |
Floor |
|
Bathroom 1
|
5x9
|
U
|
Upper
|
|
Bathroom 2
|
8x9
|
M
|
Main
|
|
Bathroom 3
|
10x11
|
M
|
Main
|
|
Bedroom 1
|
15x15
|
M
|
Main
|
|
Bedroom 2
|
11x13
|
U
|
Upper
|
|
Bedroom 3
|
12x13
|
U
|
Upper
|
|
DiningRoom
|
23x10
|
M
|
Main
|
|
Kitchen
|
18x15
|
M
|
Main
|
|
Laundry
|
12x7
|
M
|
Main
|
|
LivingRoom
|
23x21
|
M
|
Main
|
|
Loft
|
23x16
|
U
|
Upper
|
|
Office
|
12x21
|
M
|
Main
|
|
Other
|
11x8
|
M
|
Main
|
|
Pantry
|
9x6
|
M
|
Main
|
|
Recreation
|
40x14
|
U
|
Upper
|
|
UtilityRoom
|
12x9
|
M
|
Main
|
Includes
Gas Water Heater, Other, See Remarks
Excludes
Other-See Remarks
Listing Agency
Keller Williams Realty Diversified






























