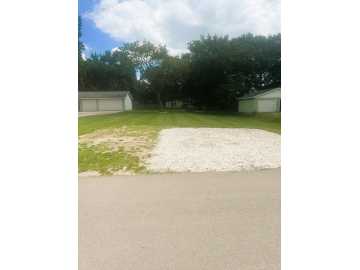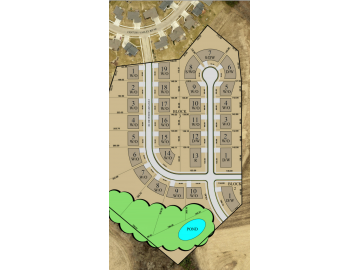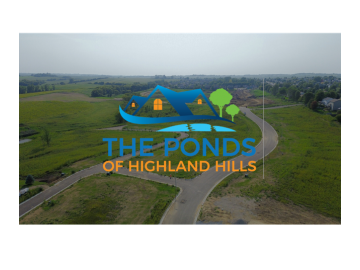Home for Sale in Lakeville
10133 Upper 205th W Street
Lakeville, MN 55044
Property Details
Bedrooms
5
Bathrooms
3 Full
Year Built
1991
Square Feet
2666
Garage
3-Car
Acres
0.34
2023 Property Taxes
$4,372
School District
Lakeville
County
Dakota
*RARE FIND* fully renovated 2700+ sq ft split-level 5 Bed, 3 Bath Lakeville home! 3 bedrooms on one level w/ owner’s suite. Spacious foyer into home & from attached, insulated 3 car garage. Vaulted main level lets in all the natural light. Oversized kitchen w/ breakfast bar connected to dining room, window above sink overlooking backyard & plenty of cabinet & counter space! Sunroom walks out onto deck with stairs to access the backyard. LL features a HUGE family room, storage space, full bath w/raised jetted soaker tub/shower, utility/laundry room & 2 additional oversized bedrooms! UPDATES INCLUDE: landscaping, deck, exterior/interior paint, NEW carpet/LVP, NEW front-facing windows, kitchen and bathroom updates, and MUCH MORE. Spacious 0.337 acre lot with mature trees and firepit. Excellent location just south of Lake Marion and near shopping, dining, schools, parks with beaches and trails, including the newly renovated Antler’s Park. See supplements for complete list of updates. Purchase to include Home Warranty at sellers’ expense.
Room Information
Living Room
18x12 | Upper
Family Room
24x17 | Upper
Dining Room
11x9 | Upper
Kitchen
13x13 | Upper
Bedroom #1
12x10 | Upper
Bedroom #2
13x11 | Upper
Bedroom #3
15x11 | Upper
Bedroom #4
16x11 | Lower
Bedroom #5
19x10 | Lower
Laundry Room
12x11 | Lower
Features
Electric
Circuit Breakers
Cooling
Central Air,Whole House Fan
Heating
Forced Air
Sewer
City Sewer/Connected
Water
Public
Out Buildings
Storage Shed
Additional Info
Includes
Dishwasher,Disposal,Dryer,Freezer,Gas Water Heater,Microwave,Range,Refrigerator,Stainless Steel Appliances,Washer,Water Softener Owned
Listed By
Shelby Boche of Re/Max Advantage Plus
Listed
10/24/24 and last updated 12/30/24
Based on information submitted to the MLS GRID or Trestle as of DATE and TIME. All data is obtained from various sources and may not have been verified by the broker, MLS GRID, or Trestle. All information should be independently reviewed and verified for accuracy. Properties may or may not be listed by the office/agent presenting the information. Some IDX listings have been excluded from this website. IDX information is provided exclusively for personal, non-commercial use and may not be used for any purpose other than to identify prospective properties consumers may be interested in purchasing. Information is deemed reliable but not guaranteed.
Similar Listings

Rochester
Tbd 4th Ave Sw
$99,900
0.25 Acres

Rochester
3153 Century Ridge Ne Road
$99,900
0.34 Acres

Rochester
2844 Pinewood Ridge Se Drive
$99,900
1 Acres

Rochester
4891 Noble Nw Drive
$100,320
0.42 Acres

Rochester
4879 Noble Nw Drive
$101,200
0.26 Acres

Rochester
4843 Noble Nw Drive
$101,200
0.24 Acres

