Properties For Sale

Mondovi
W1321 Menting Road
$55,000
1520 Sq. Ft. • 3 Beds • 1 Full / 1 Half Baths
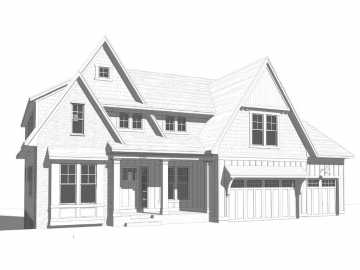
Woodbury
4983 Sunflower Place
$963,000
1916 Sq. Ft. • 4 Beds • 2 Full / 1 Half Baths
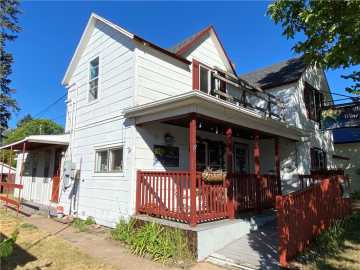
Hayward
10531 Dakota Avenue
$259,000
1688 Sq. Ft. • 1 Bed • 1 Full / 1 Half Baths

Togo
15554 State Hwy 1
$59,500
450 Sq. Ft. • 2 Beds

Onamia
9736 State Highway 27
$399,000
1300 Sq. Ft. • 3 Beds • 2 Full Baths

Rochert
24557 Walden Road Road
$920,000
3496 Sq. Ft. • 4 Beds • 3 Full / 1 Half Baths

Chaska
4130 Chaska Boulevard
$1,300,000
2072 Sq. Ft. • 3 Beds • 1 Full Bath

Ely
3297 Burntside Lake Nw Lake
$865,000
800 Sq. Ft. • 1 Bed

Palisade
310 Wright Street
$39,900
1280 Sq. Ft. • 3 Beds • 1 Full / 1 Half Baths

Moorhead
802 11th N Avenue
$200,000
1714 Sq. Ft. • 4 Beds • 2 Full Baths

Golden Valley
360 Laurel Curve
$649,999
1500 Sq. Ft. • 3 Beds • 1 Full / 1 Half Baths

Lino Lakes
6771 Ivywood Street
$472,200
1633 Sq. Ft. • 2 Beds • 1 Full Bath

Windom
1924 Bud Road
$269,000
1246 Sq. Ft. • 2 Beds • 1 Full / 1 Half Baths

Windom
1938 Bud Road
$269,000
1246 Sq. Ft. • 2 Beds • 1 Full / 1 Half Baths

Windom
1964 Bud Road
$269,000
1246 Sq. Ft. • 2 Beds • 1 Full / 1 Half Baths

Windom
1955 Bud Road
$269,000
1246 Sq. Ft. • 2 Beds • 1 Full / 1 Half Baths

Windom
1946 Bud Road
$269,000
1246 Sq. Ft. • 2 Beds • 1 Full / 1 Half Baths

Windom
1941 Bud Road
$269,000
1246 Sq. Ft. • 2 Beds • 1 Full / 1 Half Baths

Windom
1935 Bud Road
$269,000
1246 Sq. Ft. • 2 Beds • 1 Full / 1 Half Baths

Windom
1911 Bud Road
$269,000
1246 Sq. Ft. • 2 Beds • 1 Full / 1 Half Baths

Shakopee
981 Peninsula Point Road
$2,950,000
3600 Sq. Ft. • 5 Beds • 1 Full / 1 Half Baths

Bemidji
21372 Gull Lake Loop Ne Road
$279,900
2500 Sq. Ft. • 5 Beds

Willmar
1600 6th Sw
$164,900
2320 Sq. Ft. • 4 Beds • 1 Full Bath

Mountain Iron
Tbd Allavus Road Road
$1,000,000
5240 Sq. Ft. • 3 Beds • 1 Full Bath

Coleraine
210 Hartley
$230,000
1300 Sq. Ft. • 3 Beds • 2 Full Baths

Saint Croix Falls
1309 E Aspen Drive
$388,200
1292 Sq. Ft. • 2 Beds • 1 Full Bath

Somerset
869 Sutherland Street
$413,100
1280 Sq. Ft. • 2 Beds • 1 Full Bath

Angle Inlet
1526 Flag Island
$1,100,000
3500 Sq. Ft. • 4 Beds • 1 Full Bath

Minnetonka
1516 Brightwood Drive
$2,399,000
8107 Sq. Ft. • 6 Beds • 2 Full / 1 Half Baths

Hugo
4636 Fable N Road
$746,000
2372 Sq. Ft. • 3 Beds • 1 Full / 1 Half Baths

Longville
Tbd State Highway 84 Ne
$449,900
3580 Sq. Ft. • 2 Beds • 1 Full / 1 Half Baths

Big Lake
20189 Esther Parkway
$384,900
1363 Sq. Ft. • 3 Beds • 1 Full Bath

Woodville
313 Norske Street
$349,900
1123 Sq. Ft. • 2 Beds • 2 Full Baths
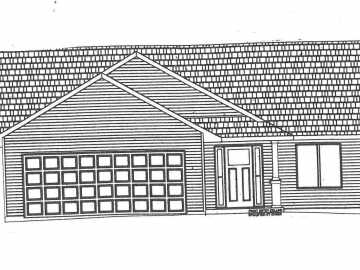
Cold Spring
106 River Oaks Drive
$659,900
1548 Sq. Ft. • 2 Beds • 1 Full / 1 Half Baths

Anoka
457 Garfield Street
$455,000
1653 Sq. Ft. • 2 Beds • 1 Full Bath

Orono
613 Blossom
$548,717
2236 Sq. Ft. • 3 Beds • 1 Full / 1 Half Baths

Detroit Lakes
2131 Memory
$1,399,900
3936 Sq. Ft. • 4 Beds • 2 Full / 1 Half Baths

Cook
7331 Frazer Bay Road
$1,495,000
3129 Sq. Ft. • 4 Beds • 1 Full / 1 Half Baths

Winter
5158 South Main St
$349,000
5216 Sq. Ft. • 2 Beds • 4 Full Baths

Cottage Grove
6706 Pine Arbor S Lane
$504,990
2179 Sq. Ft. • 4 Beds • 1 Full / 1 Half Baths

Ramsey
16220 Dysprosium Nw Street
$368,000
1876 Sq. Ft. • 4 Beds • 1 Full Bath

Minneapolis
35 Groveland Terrace
$2,295,000
2530 Sq. Ft. • 3 Beds • 1 Full / 1 Half Baths

Walker
6686 State Hwy 371 Nw
$389,900
2753 Sq. Ft. • 5 Beds • 2 Full / 1 Half Baths
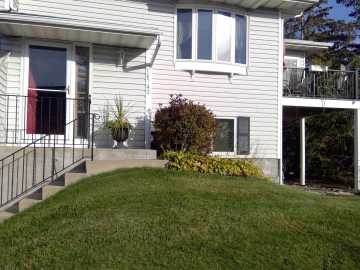
Apple Valley
14742 Endicott
$250,000
1740 Sq. Ft. • 2 Beds • 1 Full Bath

Lindstrom
26443 Quinlan Avenue
$1,100,000
4406 Sq. Ft. • 4 Beds • 2 Full / 1 Half Baths

Oronoco Twp
3611 85th Nw Street
$267,500
1916 Sq. Ft. • 4 Beds • 1 Full / 1 Half Baths

Oronoco Twp
3611 85th Nw Street
$152,000
1153 Sq. Ft. • 3 Beds • 1 Full Bath

Oronoco Twp
3611 85th Nw Street
$192,000
1418 Sq. Ft. • 3 Beds • 1 Full Bath

Shakopee
2089 Aloha Avenue
$449,990
1989 Sq. Ft. • 4 Beds • 1 Full / 1 Half Baths
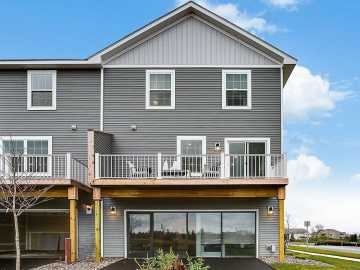
Cottage Grove
6665 Hinterland S Trail
$382,630
1687 Sq. Ft. • 3 Beds • 1 Full / 1 Half Baths

Andover
16581 Inca Nw Street
$755,500
2609 Sq. Ft. • 4 Beds • 1 Full / 1 Half Baths
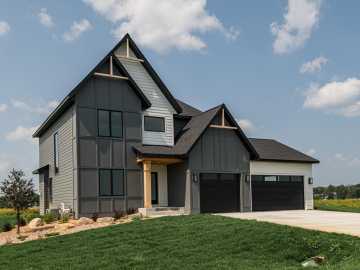
Rochester
2811 Wildflower Sw Lane
$950,000
3460 Sq. Ft. • 5 Beds • 2 Full / 1 Half Baths

Moorhead
4804 4th S Street
$575,205
2227 Sq. Ft. • 3 Beds • 2 Full / 1 Half Baths

Moorhead
4802 4th S Street
$535,567
1686 Sq. Ft. • 3 Beds • 1 Full Bath

Apple Valley
15612 Fairbrook Court
$414,990
2142 Sq. Ft. • 3 Beds • 1 Full / 2 Half Baths

Walker
6946 Beach View Nw Lane
$179,900
1879 Sq. Ft. • 3 Beds • 2 Full / 1 Half Baths

Longville
3587 State Highway 84 Ne
$269,900
1280 Sq. Ft. • 2 Beds • 1 Full Bath
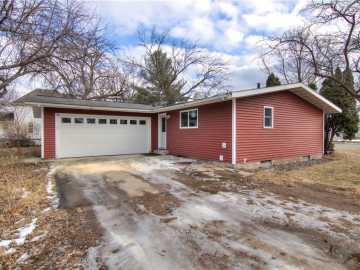
Eau Claire
1834 Cameron Street
$249,900
1434 Sq. Ft. • 3 Beds • 1 Full / 1 Half Baths

Mahtomedi
209 Quail Street
$995,000
1762 Sq. Ft. • 2 Beds • 1 Full / 1 Half Baths

Hudson
22 1st Street
$1,750,000
2100 Sq. Ft. • 2 Beds • 2 Full Baths
